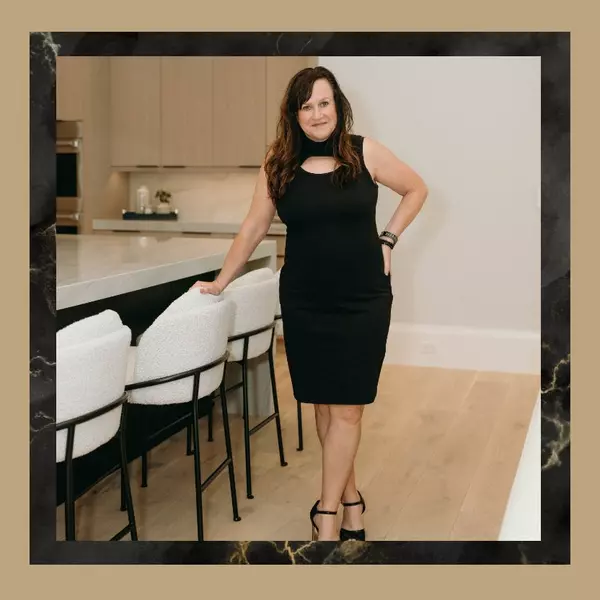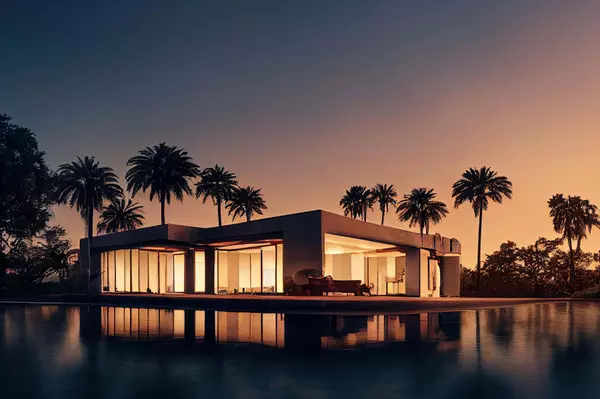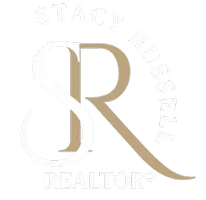$497,000
$497,000
For more information regarding the value of a property, please contact us for a free consultation.
3 Beds
2 Baths
1,811 SqFt
SOLD DATE : 11/05/2025
Key Details
Sold Price $497,000
Property Type Single Family Home
Sub Type Single Family Residence
Listing Status Sold
Purchase Type For Sale
Square Footage 1,811 sqft
Price per Sqft $274
Subdivision Cape Coral
MLS Listing ID 225063748
Sold Date 11/05/25
Style None,Other
Bedrooms 3
Full Baths 2
Construction Status New Construction
HOA Y/N No
Year Built 2025
Annual Tax Amount $795
Tax Year 2024
Lot Size 10,018 Sqft
Acres 0.23
Lot Dimensions Plans
Property Sub-Type Single Family Residence
Property Description
Brand-new 2025 canal-front home featuring 3 bedrooms, 2 baths, and a bright versatile den filled with natural light-perfect as a home office, guest room, titness area, or even an extra bedroom. Enjoy your private pool, open terrace, and direct canal access-ideal for boating, sunsets, and true Florida living. Built to the latest Florida codes for maximum safety, comfort, and strong investment value.
Location
State FL
County Lee
Community Cape Coral
Area Cc31 - Cape Coral Unit 17, 31-36,
Direction West
Rooms
Bedroom Description 3.0
Interior
Interior Features None, Other
Heating Central, Electric
Cooling Other
Flooring Other
Furnishings Unfurnished
Fireplace No
Window Features Impact Glass
Appliance Freezer, Microwave, Range, Refrigerator
Exterior
Exterior Feature None
Parking Features Attached, Garage, Attached Carport
Garage Spaces 1.0
Carport Spaces 2
Garage Description 1.0
Pool In Ground
Community Features Non- Gated
Utilities Available Cable Not Available
Amenities Available See Remarks
Waterfront Description Canal Access
View Y/N Yes
Water Access Desc Well
View Canal
Roof Type Shingle
Garage Yes
Private Pool Yes
Building
Lot Description Other
Faces West
Story 1
Sewer Septic Tank
Water Well
Architectural Style None, Other
Structure Type Block,Concrete,Stucco
New Construction Yes
Construction Status New Construction
Others
Pets Allowed Yes
HOA Fee Include None
Senior Community No
Tax ID 29-43-24-C3-02277.0370
Ownership Single Family
Acceptable Financing FHA
Listing Terms FHA
Financing FHA
Pets Allowed Yes
Read Less Info
Want to know what your home might be worth? Contact us for a FREE valuation!

Our team is ready to help you sell your home for the highest possible price ASAP
Bought with Encore Realty Services Inc
Get MORE INFORMATION








