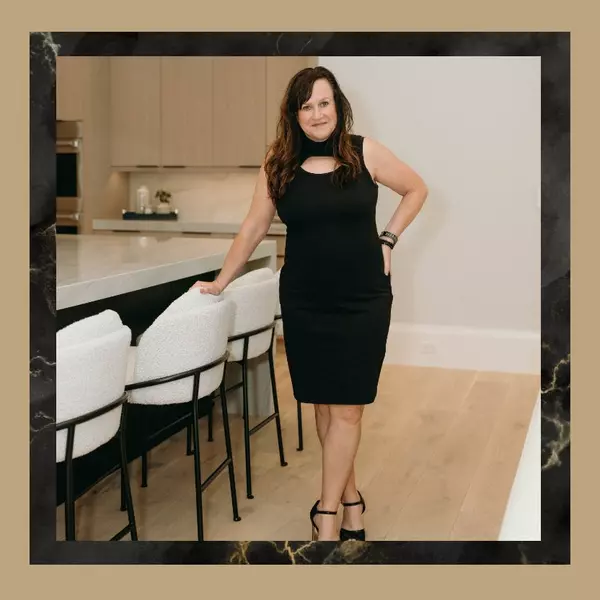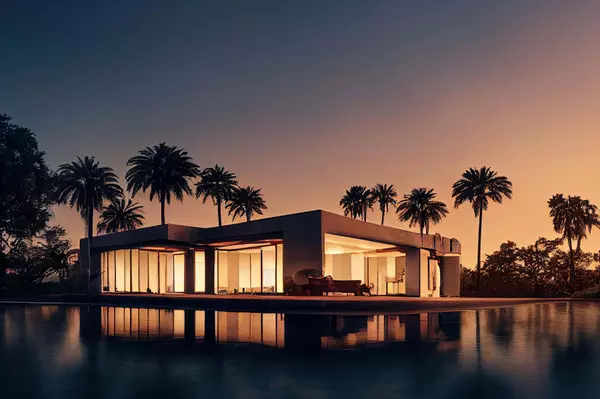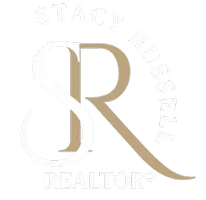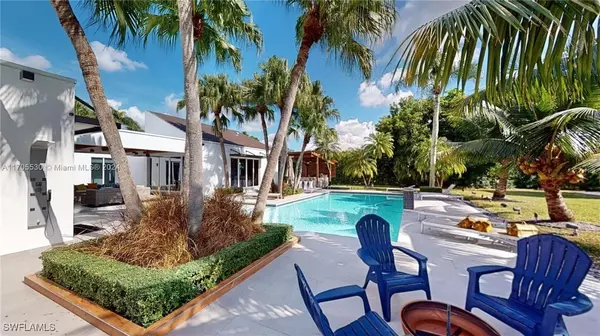$2,500,000
$3,695,000
32.3%For more information regarding the value of a property, please contact us for a free consultation.
5 Beds
5 Baths
5,218 SqFt
SOLD DATE : 10/30/2025
Key Details
Sold Price $2,500,000
Property Type Single Family Home
Sub Type Single Family Residence
Listing Status Sold
Purchase Type For Sale
Square Footage 5,218 sqft
Price per Sqft $479
MLS Listing ID 225012553
Sold Date 10/30/25
Style Courtyard,Other,See Remarks
Bedrooms 5
Full Baths 4
Half Baths 1
Construction Status Resale
HOA Y/N No
Year Built 1981
Annual Tax Amount $19,343
Tax Year 2024
Lot Size 7,187 Sqft
Acres 0.165
Lot Dimensions Plans
Property Sub-Type Single Family Residence
Property Description
This property combines luxury, functionality, and contemporary design, making it perfect for families, fitness lovers, or those who love to host. Its rare features,like the indoor racquetball court,5 bedrooms -4.5 Baths. over-an-acre lot(45,302 sqft), set it apart in the competitive Miller Drive Estates market.Property Highlights Indoor Amenities:Indoor Racquetball Court.Rare feature,perfect for fitness enthusiasts.Steam Room & Jacuzzi:Spa-like relaxation at home.Vaulted Ceilings Adds grandeur and an open, airy feel to the space. Designed by Aramis “Mitch” Alvarez, known for contemporary designs,which adds an element of prestige and uniqueness.Entertainer's Dream Built with entertaining in mind, the layout and amenities cater to hosting events and gatherings effortlessly.
Location
State FL
County Miami-dade
Community Not Applicable
Area Oa01 - Out Of Area
Direction South
Rooms
Bedroom Description 5.0
Interior
Interior Features Breakfast Bar, Built-in Features, Breakfast Area, Bathtub, Separate/ Formal Dining Room, Entrance Foyer, Eat-in Kitchen, Family/ Dining Room, Fireplace, Jetted Tub, Kitchen Island, Living/ Dining Room, Other, Pantry, See Remarks, Separate Shower, Cable T V, Vaulted Ceiling(s), Walk- In Closet(s), Window Treatments, High Speed Internet
Heating Central, Electric
Cooling Central Air, Ceiling Fan(s), Electric
Flooring Laminate
Fireplaces Type Outside
Furnishings Unfurnished
Fireplace Yes
Window Features Impact Glass,Window Coverings
Appliance Cooktop, Dryer, Dishwasher, Disposal, Indoor Grill, Microwave, Refrigerator, Washer
Laundry Inside, Laundry Tub
Exterior
Exterior Feature Courtyard, Deck, Fence, Fruit Trees, Security/ High Impact Doors, Outdoor Grill, Outdoor Shower, Other, Patio
Parking Features Detached, Garage, Garage Door Opener
Garage Spaces 2.0
Garage Description 2.0
Pool In Ground, Outside Bath Access
Community Features Non- Gated
Utilities Available Cable Available, High Speed Internet Available
Amenities Available Other, Racquetball, See Remarks
Waterfront Description None
Water Access Desc Public
View Landscaped
Roof Type Built- Up, Flat
Porch Deck, Patio
Garage Yes
Private Pool Yes
Building
Lot Description Oversized Lot, Other
Faces South
Story 1
Sewer Public Sewer
Water Public
Architectural Style Courtyard, Other, See Remarks
Structure Type Brick,Block,Other,Concrete
Construction Status Resale
Others
Pets Allowed Yes
HOA Fee Include None
Senior Community No
Tax ID 3040290021450
Ownership Single Family
Security Features Smoke Detector(s)
Acceptable Financing All Financing Considered, Cash
Disclosures Owner Has Flood Insurance
Listing Terms All Financing Considered, Cash
Financing Cash
Pets Allowed Yes
Read Less Info
Want to know what your home might be worth? Contact us for a FREE valuation!

Our team is ready to help you sell your home for the highest possible price ASAP
Bought with The Keyes Company
Get MORE INFORMATION








