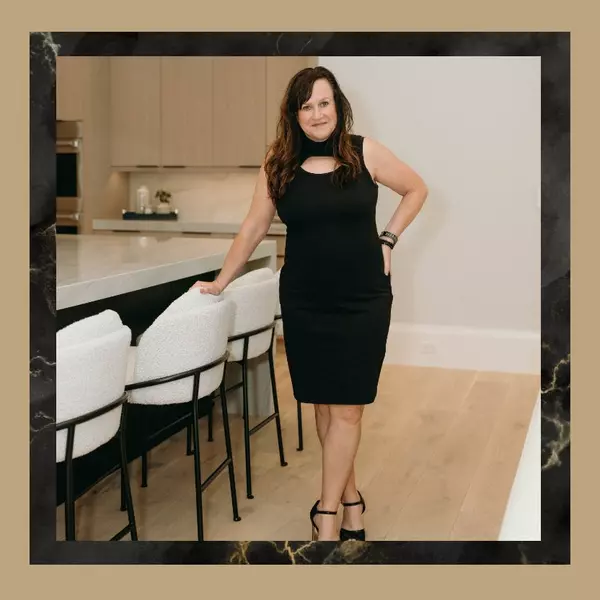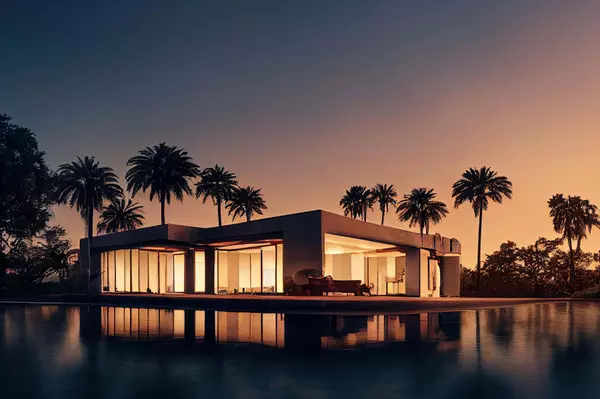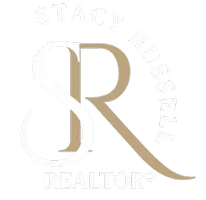$240,000
$235,000
2.1%For more information regarding the value of a property, please contact us for a free consultation.
2 Beds
2 Baths
1,318 SqFt
SOLD DATE : 10/31/2025
Key Details
Sold Price $240,000
Property Type Single Family Home
Sub Type Single Family Residence
Listing Status Sold
Purchase Type For Sale
Square Footage 1,318 sqft
Price per Sqft $182
Subdivision Lehigh Acres
MLS Listing ID 2025007645
Sold Date 10/31/25
Style Traditional
Bedrooms 2
Full Baths 2
Construction Status Resale
HOA Y/N No
Year Built 1967
Annual Tax Amount $2,535
Tax Year 2024
Lot Size 9,705 Sqft
Acres 0.2228
Lot Dimensions Appraiser
Property Sub-Type Single Family Residence
Property Description
Welcome to this recently REMODELED & updated 2/2 + DEN home with CITY WATER & sewer nestled away on quiet street. It has been freshly painted & nicely landscaped spotlighting a brand new (2025) DIMENSIONAL shingle roof, (2023) HVAC system including duct work, new STAINLESS STEEL appliances, an attractive glass tiled backsplash, and new enticing porcelain tiled flooring. It highlights A (2020) water heater, recessed lighting, tray ceilings, a rewarding vanity, a utility sink, premium fixtures, and a generous Screened back patio great for entertaining with plenty of material to tile. It also features a spacious master, HIGH EFFICIENCY washer & dryer + storage cabinets, decorative shutters, window treatments, and a desirable storage shed. This peaceful property is backed to a canal & conveniently located just minutes from all major amenities & a quick commute to Fort Myers. Schedule your showing today!
Location
State FL
County Lee
Community Lehigh Acres
Area La06 - Central Lehigh Acres
Direction West
Rooms
Bedroom Description 2.0
Interior
Interior Features Tray Ceiling(s), Closet Cabinetry, Living/ Dining Room, Main Level Primary, Shower Only, Separate Shower, Cable T V, Window Treatments, Split Bedrooms
Heating Central, Electric
Cooling Central Air, Electric
Flooring Tile
Furnishings Unfurnished
Fireplace No
Window Features Single Hung,Shutters,Window Coverings
Appliance Dryer, Dishwasher, Microwave, Range, Refrigerator, Washer
Exterior
Exterior Feature None, Patio, Room For Pool, Storage
Parking Features Attached, Driveway, Garage, Paved, Two Spaces, Garage Door Opener
Garage Spaces 1.0
Garage Description 1.0
Utilities Available Cable Available, High Speed Internet Available
Amenities Available None
Waterfront Description Canal Access
Water Access Desc Public
View Landscaped
Roof Type Shingle
Porch Lanai, Patio, Porch, Screened
Garage Yes
Private Pool No
Building
Lot Description Rectangular Lot
Faces West
Story 1
Sewer Public Sewer
Water Public
Architectural Style Traditional
Unit Floor 1
Structure Type Block,Concrete,Stucco
Construction Status Resale
Others
Pets Allowed Yes
HOA Fee Include None
Senior Community No
Tax ID 31-44-27-02-00011.0570
Ownership Single Family
Security Features None,Smoke Detector(s)
Acceptable Financing All Financing Considered, Cash
Listing Terms All Financing Considered, Cash
Financing FHA
Pets Allowed Yes
Read Less Info
Want to know what your home might be worth? Contact us for a FREE valuation!

Our team is ready to help you sell your home for the highest possible price ASAP
Bought with Genesis Realty Team
Get MORE INFORMATION








