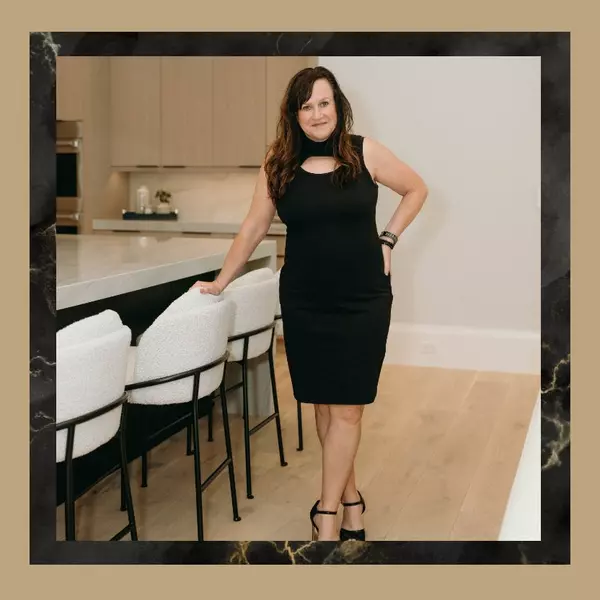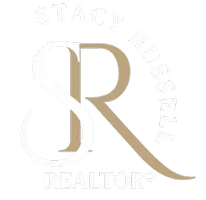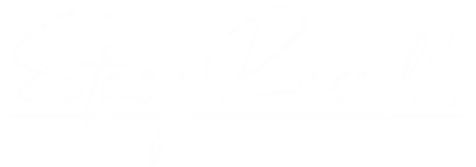$3,400,000
$3,450,000
1.4%For more information regarding the value of a property, please contact us for a free consultation.
4 Beds
4 Baths
2,895 SqFt
SOLD DATE : 10/15/2025
Key Details
Sold Price $3,400,000
Property Type Single Family Home
Sub Type Single Family Residence
Listing Status Sold
Purchase Type For Sale
Square Footage 2,895 sqft
Price per Sqft $1,174
Subdivision Oakmont
MLS Listing ID 225077181
Sold Date 10/15/25
Style Traditional
Bedrooms 4
Full Baths 3
Half Baths 1
Construction Status Resale
HOA Fees $222/ann
HOA Y/N Yes
Annual Recurring Fee 2675.0
Year Built 1992
Annual Tax Amount $13,646
Tax Year 2024
Lot Size 10,454 Sqft
Acres 0.24
Lot Dimensions Appraiser
Property Sub-Type Single Family Residence
Property Description
This completely renovated four bed four bath home in Pelican Bay combines modern style with timeless quality. Designed for effortless living, the open floor plan features high volume ceilings, elegant crown and tray details, and custom millwork throughout.
The chef's kitchen showcases quartzite countertops, a large center island with breakfast bar, refrigerator drawers, dishwasher, and additional storage. The white shaker cabinetry, recessed and under-cabinet lighting, and premium stainless steel appliances complete the space while rich hardwood flooring flows through the main living spaces
Retreat to the private backyard with a heated pool and spa, covered lanai, pool bath, and beautifully landscaped surroundings. A paved walkway and manicured hedges enhance the home's curb appeal.
Additional highlights include a two-car garage with epoxy flooring and built-in cabinetry, a spacious laundry room, and quality finishes throughout.
Pelican Bay residents enjoy an exceptional lifestyle with three miles of private beach, two beachfront restaurants, fitness and wellness facilities, tennis centers, and access to kayaking and sailing. Club Pelican Bay offers 27 holes of championship golf, with separate membership available.
Location
State FL
County Collier
Community Pelican Bay
Area Na04 - Pelican Bay Area
Direction North
Rooms
Bedroom Description 4.0
Interior
Interior Features Built-in Features, Dual Sinks, Entrance Foyer, Eat-in Kitchen, Family/ Dining Room, Fireplace, High Ceilings, Kitchen Island, Living/ Dining Room, Pantry, Shower Only, Separate Shower, Cable T V, Walk- In Closet(s), Window Treatments, High Speed Internet, Split Bedrooms
Heating Central, Electric
Cooling Central Air, Ceiling Fan(s), Electric
Flooring Carpet, Tile, Wood
Furnishings Unfurnished
Fireplace Yes
Window Features Arched,Single Hung,Sliding,Impact Glass,Window Coverings
Appliance Built-In Oven, Dishwasher, Electric Cooktop, Freezer, Disposal, Microwave, Range, Refrigerator, Washer
Laundry Inside, Laundry Tub
Exterior
Exterior Feature Security/ High Impact Doors, Sprinkler/ Irrigation
Parking Features Attached, Driveway, Garage, Paved, Garage Door Opener
Garage Spaces 2.0
Garage Description 2.0
Pool Electric Heat, Heated, In Ground
Community Features Golf, Non- Gated, Tennis Court(s), Shopping, Street Lights
Utilities Available Cable Available, High Speed Internet Available, Underground Utilities
Amenities Available Beach Rights, Beach Access, Clubhouse, Fitness Center, Golf Course, Playground, Park, Private Membership, Putting Green(s), Restaurant, Sidewalks, Tennis Court(s), Trail(s), Management
Waterfront Description None
Water Access Desc Public
View Landscaped
Roof Type Tile
Porch Lanai, Porch, Screened
Garage Yes
Private Pool Yes
Building
Lot Description Rectangular Lot, Cul- De- Sac, Sprinklers Automatic
Faces North
Story 1
Sewer Public Sewer
Water Public
Architectural Style Traditional
Unit Floor 1
Structure Type Block,Concrete,Stucco
Construction Status Resale
Others
Pets Allowed Yes
HOA Fee Include Association Management,Cable TV,Internet,Legal/Accounting,Recreation Facilities,Reserve Fund,Road Maintenance,Street Lights
Senior Community No
Tax ID 66674426504
Ownership Single Family
Security Features None,Smoke Detector(s)
Acceptable Financing All Financing Considered, Cash
Disclosures RV Restriction(s)
Listing Terms All Financing Considered, Cash
Financing Conventional
Pets Allowed Yes
Read Less Info
Want to know what your home might be worth? Contact us for a FREE valuation!

Our team is ready to help you sell your home for the highest possible price ASAP
Bought with John R Wood Properties
Get MORE INFORMATION



