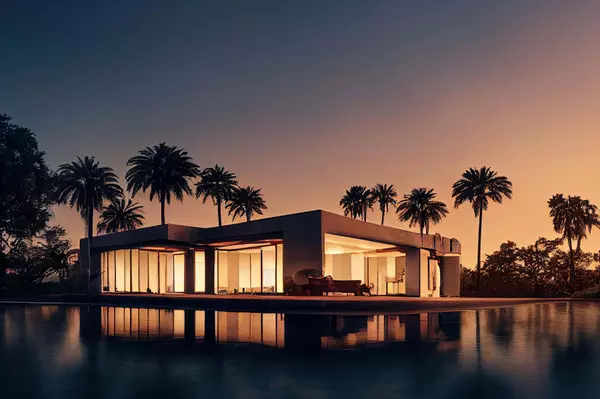$299,000
$308,500
3.1%For more information regarding the value of a property, please contact us for a free consultation.
3 Beds
3 Baths
1,634 SqFt
SOLD DATE : 04/30/2025
Key Details
Sold Price $299,000
Property Type Townhouse
Sub Type Townhouse
Listing Status Sold
Purchase Type For Sale
Square Footage 1,634 sqft
Price per Sqft $182
Subdivision Lakewood Village
MLS Listing ID 225022522
Sold Date 04/30/25
Style Two Story
Bedrooms 3
Full Baths 2
Half Baths 1
Construction Status Resale
HOA Fees $598/qua
HOA Y/N Yes
Annual Recurring Fee 7180.0
Year Built 2004
Annual Tax Amount $3,152
Tax Year 2024
Lot Size 2,090 Sqft
Acres 0.048
Lot Dimensions Appraiser
Property Sub-Type Townhouse
Property Description
No water from past hurricanes * Fantastic lake view, bird watching and lake breezes * Incredible, turnkey, 3 bedroom 2.5 bathroom townhouse * Tons of upgrades * Gated community * New bathroom vanities, toilets and faucet * Spacious kitchen, completely remodeled with slide in stove, under mount sink with designer faucet, island, tile backsplash to ceiling, LED lighting, pantry and newer appliances * New light fixtures in and out, new door knobs & smoke detectors * Faux wood blinds * New AC with warranty & new thermostat * Roof 2023 * Newer hot water heater * Accordion hurricane shutters * New lanai * Fiberoptic Internet * Newly painted inside & outside * Walking distance to Lake Park * Close to Ft Myers Beach & Sanibel * Away from traffic congestion * Close to shopping * A must see!!
Location
State FL
County Lee
Community Lakewood Village
Area Fm17 - Fort Myers Area
Rooms
Bedroom Description 3.0
Interior
Interior Features Dual Sinks, Kitchen Island, Living/ Dining Room, Pantry, Shower Only, Separate Shower, Upper Level Primary, Vaulted Ceiling(s), Window Treatments, High Speed Internet, Split Bedrooms
Heating Central, Electric
Cooling Central Air, Ceiling Fan(s), Electric
Flooring Carpet, Tile
Furnishings Furnished
Fireplace No
Window Features Single Hung,Shutters,Window Coverings
Appliance Dryer, Dishwasher, Freezer, Disposal, Microwave, Range, Refrigerator, Washer
Laundry Inside
Exterior
Exterior Feature None
Parking Features Attached, Garage, Garage Door Opener
Garage Spaces 1.0
Garage Description 1.0
Pool Community
Community Features Gated, Street Lights
Utilities Available Cable Available, High Speed Internet Available, Underground Utilities
Amenities Available Pool, Spa/Hot Tub, Management
Waterfront Description Lake
View Y/N Yes
Water Access Desc Public
View Lake
Roof Type Tile
Porch Lanai, Porch, Screened
Garage Yes
Private Pool No
Building
Lot Description Rectangular Lot
Faces West
Story 2
Entry Level Two
Sewer Public Sewer
Water Public
Architectural Style Two Story
Level or Stories Two
Unit Floor 1
Structure Type Block,Concrete,Stucco
Construction Status Resale
Others
Pets Allowed Call, Conditional
HOA Fee Include Association Management,Cable TV,Insurance,Internet,Irrigation Water,Legal/Accounting,Maintenance Grounds,Pest Control,Reserve Fund,Road Maintenance,Street Lights
Senior Community No
Tax ID 27-45-24-49-00000.1550
Ownership Single Family
Security Features Smoke Detector(s)
Acceptable Financing All Financing Considered, Cash
Disclosures RV Restriction(s), Seller Disclosure
Listing Terms All Financing Considered, Cash
Financing Conventional
Pets Allowed Call, Conditional
Read Less Info
Want to know what your home might be worth? Contact us for a FREE valuation!

Our team is ready to help you sell your home for the highest possible price ASAP
Get MORE INFORMATION








