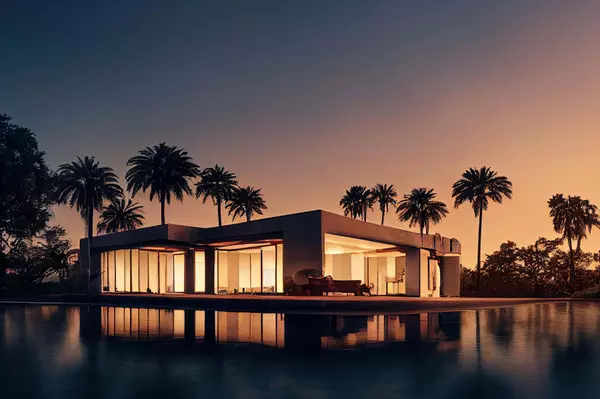$420,000
$400,000
5.0%For more information regarding the value of a property, please contact us for a free consultation.
3 Beds
2 Baths
1,416 SqFt
SOLD DATE : 04/17/2025
Key Details
Sold Price $420,000
Property Type Single Family Home
Sub Type Single Family Residence
Listing Status Sold
Purchase Type For Sale
Square Footage 1,416 sqft
Price per Sqft $296
Subdivision Golden Gate City
MLS Listing ID 225025262
Sold Date 04/17/25
Style Ranch,One Story
Bedrooms 3
Full Baths 2
Construction Status Resale
HOA Y/N No
Year Built 1969
Annual Tax Amount $991
Tax Year 2024
Lot Size 10,454 Sqft
Acres 0.24
Lot Dimensions Appraiser
Property Sub-Type Single Family Residence
Property Description
Do you want to discover the perfect designer-ready home? This property offers southeastern exposure and a spacious, fenced-in backyard ideal for pets, play, or outdoor hosting, with plenty of space to add your dream pool. This charming 1969 home offers a welcoming entryway. The large dining and living room are perfect for nights in or game night oasis. The primary bedroom features walk-in closets, while the updated appliances add modern convenience to the classic appeal. Added peace of mind will come with the 2018 roof. Get ready to enjoy the unbeatable location, just minutes from one-of-a-kind shopping and dining options. With this home's cozy charm and great potential, this home is ready for your personal touch—schedule a showing today!
Location
State FL
County Collier
Community Golden Gate City
Area Na24 - Golden Gate City
Rooms
Bedroom Description 3.0
Interior
Interior Features Built-in Features, Entrance Foyer, High Ceilings, Living/ Dining Room, Main Level Primary, Shower Only, Separate Shower, Cable T V, Split Bedrooms
Heating Central, Electric
Cooling Central Air, Electric
Flooring Carpet, Concrete, Tile
Furnishings Unfurnished
Fireplace No
Window Features Double Hung,Display Window(s),Single Hung,Sliding
Appliance Dishwasher, Freezer, Disposal, Microwave, Refrigerator, Self Cleaning Oven, Washer
Laundry In Garage
Exterior
Exterior Feature None, Patio, Room For Pool
Parking Features Attached, Garage, Two Spaces, Garage Door Opener
Garage Spaces 2.0
Garage Description 2.0
Community Features Non- Gated
Utilities Available Cable Available
Amenities Available None
Waterfront Description None
Water Access Desc Public
View Landscaped
Roof Type Shingle
Porch Lanai, Patio, Porch, Screened
Garage Yes
Private Pool No
Building
Lot Description Irregular Lot
Faces Northwest
Story 1
Sewer Public Sewer
Water Public
Architectural Style Ranch, One Story
Unit Floor 1
Structure Type Block,Concrete,Vinyl Siding
Construction Status Resale
Schools
Elementary Schools Golden Terrace Elementary School
Middle Schools Golden Gate Middle School
High Schools Golden Gate High School
Others
Pets Allowed Yes
HOA Fee Include None
Senior Community No
Tax ID 35754480006
Ownership Single Family
Security Features None,Smoke Detector(s)
Acceptable Financing All Financing Considered, Cash
Listing Terms All Financing Considered, Cash
Financing Conventional
Pets Allowed Yes
Read Less Info
Want to know what your home might be worth? Contact us for a FREE valuation!

Our team is ready to help you sell your home for the highest possible price ASAP
GET MORE INFORMATION








