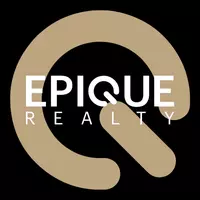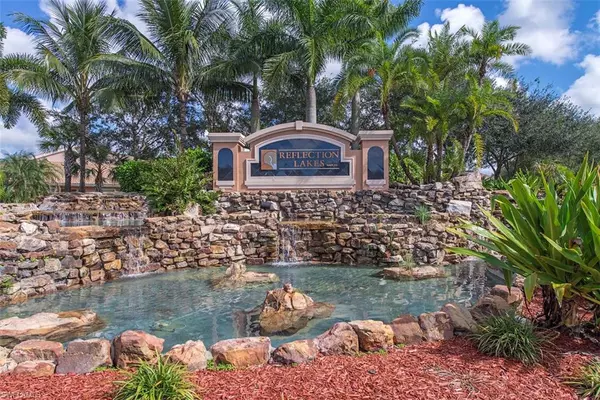$550,000
$579,000
5.0%For more information regarding the value of a property, please contact us for a free consultation.
3 Beds
2 Baths
2,147 SqFt
SOLD DATE : 01/30/2025
Key Details
Sold Price $550,000
Property Type Single Family Home
Sub Type Single Family Residence
Listing Status Sold
Purchase Type For Sale
Square Footage 2,147 sqft
Price per Sqft $256
Subdivision Reflection Lakes Of Naples
MLS Listing ID 224017310
Sold Date 01/30/25
Style Traditional
Bedrooms 3
Full Baths 2
HOA Y/N Yes
Originating Board Naples
Year Built 2016
Annual Tax Amount $2,782
Tax Year 2023
Lot Size 6,534 Sqft
Acres 0.15
Property Sub-Type Single Family Residence
Property Description
3 Bedroom Plus Den, 2 Bathroom single family home with an extended garage. A new Trane HVAC was installed in September of 2023.
Location
State FL
County Collier
Area Na37 - East Collier S/O 75 E/O 9
Rooms
Primary Bedroom Level Master BR Ground
Master Bedroom Master BR Ground
Dining Room Dining - Family, Eat-in Kitchen, Formal
Kitchen Pantry
Interior
Interior Features Split Bedrooms, Great Room, Den - Study, Family Room, Guest Bath, Guest Room, Built-In Cabinets, Wired for Data, Exclusions, Pantry, Walk-In Closet(s)
Heating Central Electric
Cooling Ceiling Fan(s), Central Electric
Flooring Tile
Window Features Other,Window Coverings
Appliance Electric Cooktop, Dishwasher, Dryer, Microwave, Range, Refrigerator/Freezer, Self Cleaning Oven, Washer
Laundry Inside, Sink
Exterior
Exterior Feature None
Garage Spaces 2.0
Community Features BBQ - Picnic, Bike And Jog Path, Billiards, Clubhouse, Pool, Community Room, Community Spa/Hot tub, Fitness Center, Internet Access, Library, Playground, Private Membership, Sidewalks, Street Lights, Tennis Court(s), Gated
Utilities Available Underground Utilities, Cable Available
Waterfront Description None
View Y/N Yes
View Landscaped Area
Roof Type Tile
Street Surface Paved
Porch Screened Lanai/Porch
Garage Yes
Private Pool No
Building
Lot Description Regular, Zero Lot Line
Story 1
Sewer Central
Water Central
Architectural Style Traditional
Level or Stories 1 Story/Ranch
Structure Type Concrete Block,Stucco
New Construction No
Others
HOA Fee Include Cable TV,Internet,Irrigation Water,Maintenance Grounds,Legal/Accounting,Manager,Pest Control Exterior,Rec Facilities,Security,Street Lights,Street Maintenance
Tax ID 69060303403
Ownership Single Family
Security Features Smoke Detector(s),Smoke Detectors
Acceptable Financing Buyer Finance/Cash
Listing Terms Buyer Finance/Cash
Read Less Info
Want to know what your home might be worth? Contact us for a FREE valuation!

Our team is ready to help you sell your home for the highest possible price ASAP
Bought with Premiere Plus Realty Company
GET MORE INFORMATION






