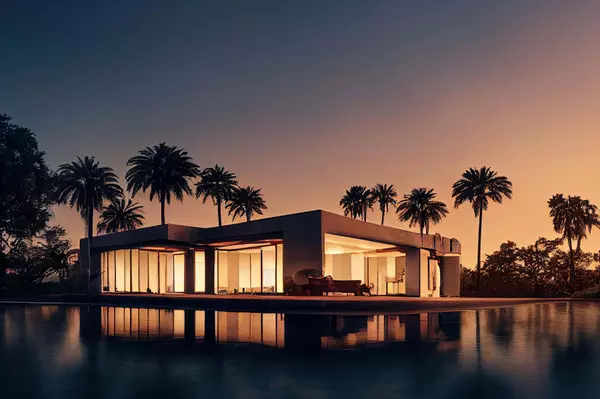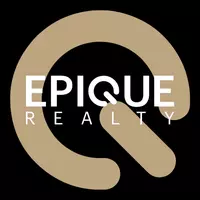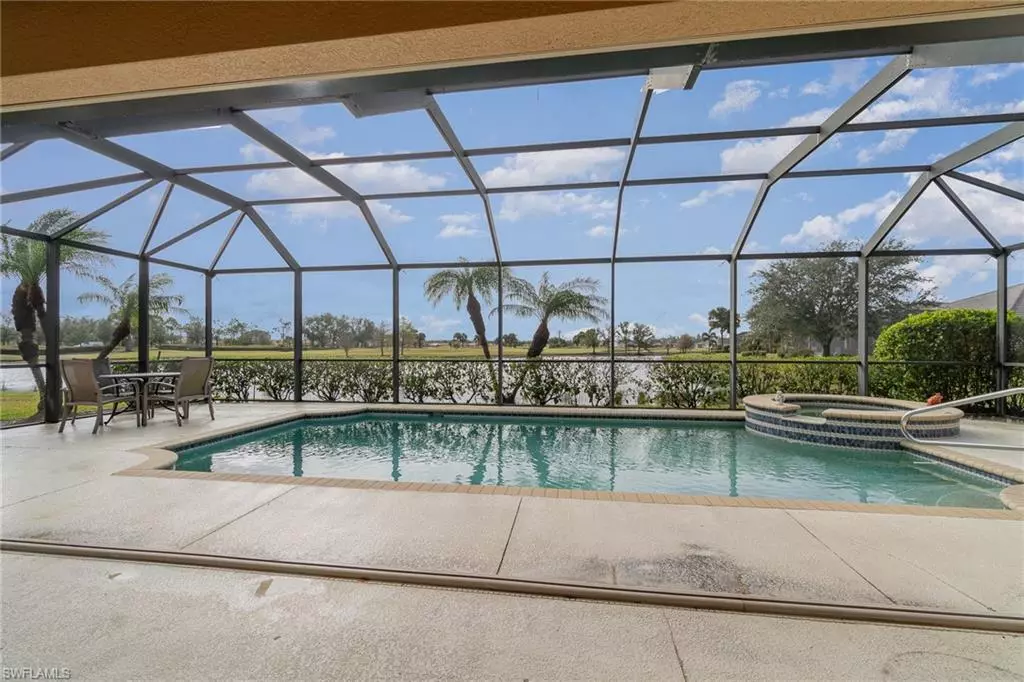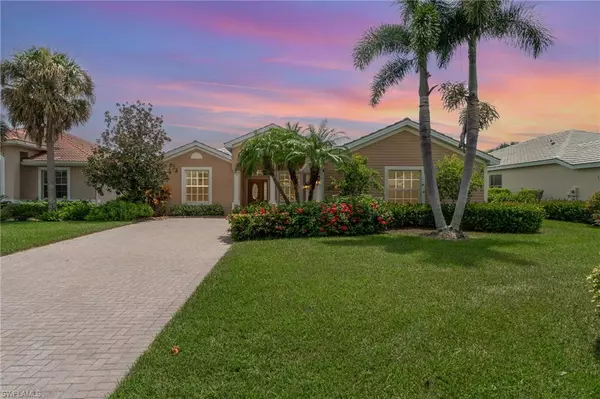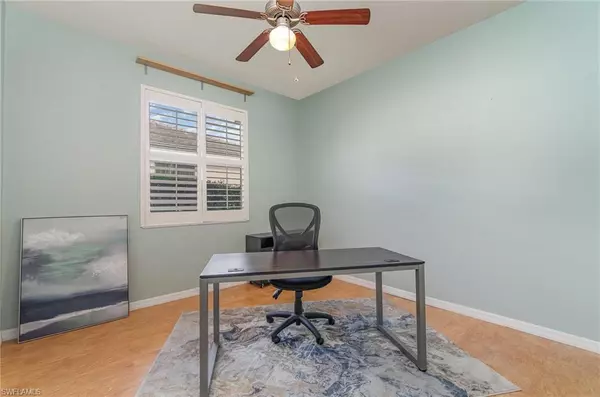$440,000
$475,000
7.4%For more information regarding the value of a property, please contact us for a free consultation.
3 Beds
3 Baths
2,146 SqFt
SOLD DATE : 02/03/2025
Key Details
Sold Price $440,000
Property Type Single Family Home
Sub Type Single Family Residence
Listing Status Sold
Purchase Type For Sale
Square Footage 2,146 sqft
Price per Sqft $205
Subdivision Magnolia Landing
MLS Listing ID 225007557
Sold Date 02/03/25
Bedrooms 3
Full Baths 2
Half Baths 1
HOA Fees $256/qua
HOA Y/N Yes
Originating Board Florida Gulf Coast
Year Built 2007
Annual Tax Amount $5,401
Tax Year 2023
Lot Size 7,753 Sqft
Acres 0.178
Property Sub-Type Single Family Residence
Property Description
BEST VALUE POOL HOME ON THE MARKET - Price Sq Ft! Welcome to your dream sanctuary! This exquisite Taylor Morrison home, now available at an enticing NEW PRICE and MOVE-IN READY, invites you to immerse yourself in a lifestyle of elegance and comfort. Oversized side-load garage equipped with a skeeter beater screen door with an expansive driveway that complements the spacious 60' lot, providing ample room for guests and family alike.
Prepare to be captivated from the moment you step through the foyer. Picture yourself enjoying serene sunrises over glistening lake waters and lush golf course —a perfect backdrop for relaxation and entertainment. Enjoy the luxury of retractable screen doors, plantation shutters, and crown molding throughout. The tile flooring flows seamlessly in common areas while the bedrooms boast laminate flooring, enhancing both durability and aesthetic appeal. Unleash your culinary creativity in the gourmet kitchen designed for both functionality and flair. Featuring Busy Bee cabinets, thoughtful pull-out trash can and shelving, a spacious deep corner cabinet, and stunning granite countertops, this kitchen is a true delight. Equipped with GE stainless steel appliances—including a stove with convection air-fry and WiFi connectivity—it's a perfect blend of modern technology and a well thought out floor plan. Escape to the oversized owner's retreat, a true haven of comfort. With direct access to the inviting pool and lanai area, you'll find double sinks with a makeup vanity, a luxurious 42" high mirror, and a beautifully crafted ceramic tile shower with glass enclosure and chrome trim. Storage is a breeze with two walk-in closets and an additional linen closet.
Your guests will feel right at home in the comfortable en-suite, featuring a large closet and a vanity area, while a versatile third bedroom can easily transform into your ideal office space, complete with a conveniently located half-bath nearby. Step outside to the screened-in lanai, where tranquility and leisure await. Picture lazy afternoons by the 14'x28' pool or cozy evenings soaking in the separate in-ground hot tub. With storm protection including accordion storm shutters on the lanai and manual clear storm-resistant panels for windows, peace of mind is just a bonus to this oasis.
Nestled within the friendly and vibrant Magnolia Landing community, you'll have access to a wealth of amenities and engaging social events that foster connections and create a sense of belonging. This beautiful home offers unmatched views and exceptional amenities, making it more than just a residence; it's a lifestyle. Don't miss out on your chance to turn this dream home into your reality today! Embrace luxury living like never before!
Location
State FL
County Lee
Area Fn07 - North Fort Myers Area
Zoning RPD
Rooms
Dining Room Breakfast Bar, Breakfast Room, Dining - Living
Interior
Interior Features Split Bedrooms, Great Room, Family Room, Guest Bath, Guest Room, Workshop, Wired for Data, Closet Cabinets, Exclusions, Entrance Foyer, Multi Phone Lines, Walk-In Closet(s)
Heating Central Electric
Cooling Ceiling Fan(s), Central Electric
Flooring Laminate, Tile
Window Features Single Hung,Sliding,Shutters,Shutters - Manual,Window Coverings
Appliance Electric Cooktop, Dishwasher, Disposal, Dryer, Microwave, Range, Refrigerator, Refrigerator/Icemaker, Washer
Laundry Washer/Dryer Hookup, Inside, Sink
Exterior
Exterior Feature Sprinkler Auto
Garage Spaces 2.0
Pool Community Lap Pool, In Ground, Concrete, Electric Heat, Screen Enclosure
Community Features Golf Public, Bocce Court, Clubhouse, Pool, Community Room, Fitness Center, Golf, Hobby Room, Internet Access, Library, Pickleball, Putting Green, Restaurant, Shuffleboard, Gated
Utilities Available Underground Utilities, Cable Available
Waterfront Description Lake Front
View Y/N Yes
View Golf Course, Lake, Pond, Pool/Club, Water
Roof Type Tile
Street Surface Paved
Handicap Access Disability Equipped
Porch Screened Lanai/Porch, Patio
Garage Yes
Private Pool Yes
Building
Lot Description Regular
Story 1
Sewer Central
Water Central
Level or Stories 1 Story/Ranch
Structure Type Concrete Block,Stucco
New Construction No
Schools
Elementary Schools Choice
Middle Schools Choice
High Schools Choice
Others
HOA Fee Include Cable TV,Fidelity Bond,Irrigation Water,Maintenance Grounds,Manager,Rec Facilities,Street Lights
Tax ID 03-43-24-11-00000.2850
Ownership Single Family
Security Features Smoke Detector(s),Smoke Detectors
Acceptable Financing Buyer Finance/Cash, FHA, VA Loan
Listing Terms Buyer Finance/Cash, FHA, VA Loan
Read Less Info
Want to know what your home might be worth? Contact us for a FREE valuation!

Our team is ready to help you sell your home for the highest possible price ASAP
Bought with Premiere Plus Realty Company
GET MORE INFORMATION
