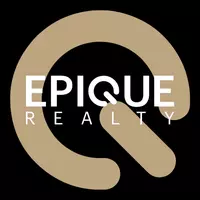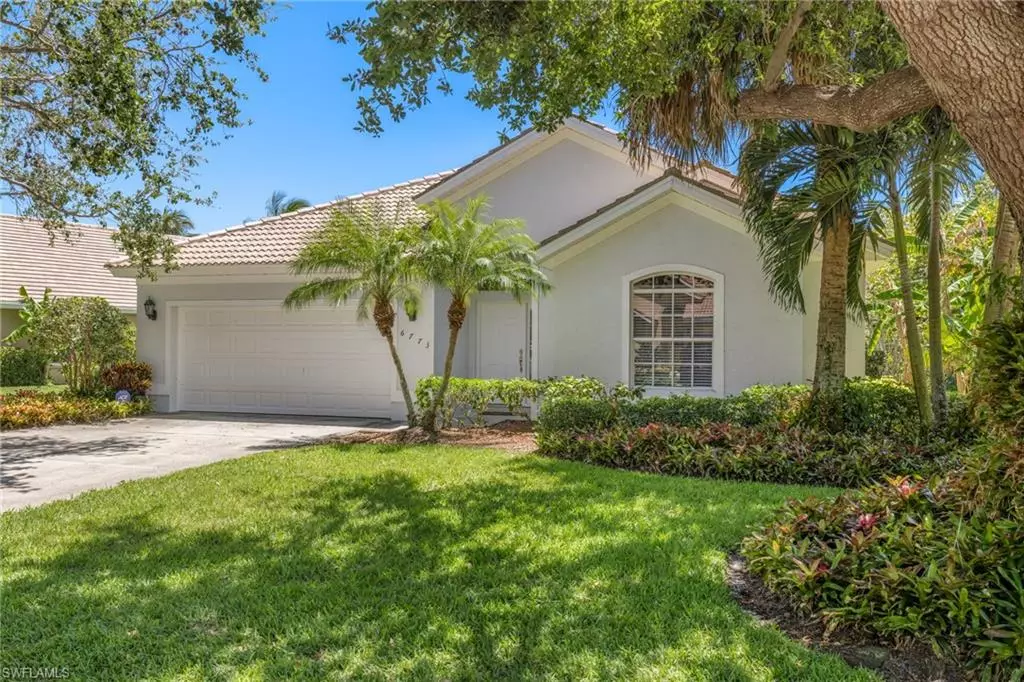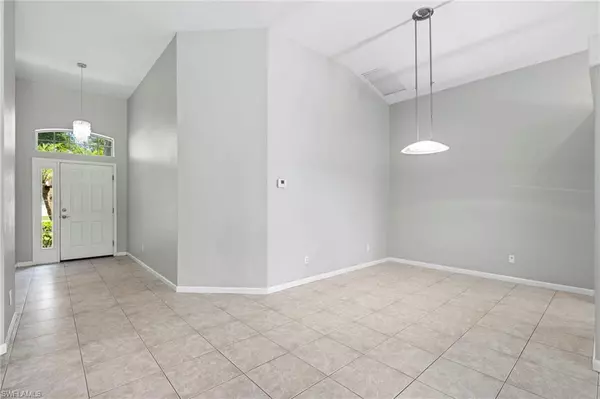$664,875
$730,000
8.9%For more information regarding the value of a property, please contact us for a free consultation.
3 Beds
2 Baths
1,983 SqFt
SOLD DATE : 01/28/2025
Key Details
Sold Price $664,875
Property Type Single Family Home
Sub Type Single Family Residence
Listing Status Sold
Purchase Type For Sale
Square Footage 1,983 sqft
Price per Sqft $335
Subdivision Autumn Woods
MLS Listing ID 224052314
Sold Date 01/28/25
Bedrooms 3
Full Baths 2
HOA Fees $262/qua
HOA Y/N Yes
Originating Board Naples
Year Built 2001
Annual Tax Amount $6,189
Tax Year 2023
Lot Size 7,405 Sqft
Acres 0.17
Property Sub-Type Single Family Residence
Property Description
Discover this beautiful pool home situated on an oversized lot, surrounded by mature oaks and native vegetation, offering serene lake views. This 3-bedroom, 2-bath residence boasts southwestern exposure and is ideally located in North Naples, within a top-rated school district and close to every convenience. The bright and airy home features an open floor plan, generously sized bedrooms, a spacious screened lanai with a pool, and a 2-car garage. Community amenities include a 24-hour manned entry gate, nature trail, 26 lakes, a clubhouse with a pool, spa, fitness room, a tot lot gathering place, direct access to Pine Ridge Middle School, and a location on a peaceful dead-end street.
Location
State FL
County Collier
Area Na14 -Vanderbilt Rd To Pine Ridge Rd
Rooms
Dining Room Breakfast Room, Formal
Interior
Interior Features Great Room, Split Bedrooms, Family Room, Wired for Data, Closet Cabinets, Entrance Foyer, Vaulted Ceiling(s), Walk-In Closet(s)
Heating Central Electric
Cooling Ceiling Fan(s), Central Electric
Flooring Carpet, Tile
Window Features Other,Window Coverings
Appliance Dishwasher, Disposal, Dryer, Microwave, Range, Refrigerator/Icemaker, Self Cleaning Oven, Washer
Laundry In Garage
Exterior
Exterior Feature None
Garage Spaces 2.0
Pool In Ground
Community Features Basketball, Bike And Jog Path, Clubhouse, Park, Pool, Community Room, Community Spa/Hot tub, Fitness Center, Internet Access, Playground, Restaurant, Shopping, Sidewalks, Street Lights, Tennis Court(s), Gated
Utilities Available Underground Utilities, Cable Available
Waterfront Description Lake Front
View Y/N No
View Lake
Roof Type Tile
Garage Yes
Private Pool Yes
Building
Lot Description Regular
Story 1
Sewer Central
Water Central
Level or Stories 1 Story/Ranch
Structure Type Concrete Block,Stucco
New Construction No
Others
HOA Fee Include Insurance,Irrigation Water,Maintenance Grounds,Legal/Accounting,Manager,Rec Facilities,Reserve,Security,Sewer,Street Lights,Street Maintenance,Trash
Tax ID 22597008917
Ownership Single Family
Security Features Smoke Detector(s),Smoke Detectors
Acceptable Financing Buyer Finance/Cash
Listing Terms Buyer Finance/Cash
Read Less Info
Want to know what your home might be worth? Contact us for a FREE valuation!

Our team is ready to help you sell your home for the highest possible price ASAP
Bought with Anchor Real Estate Brokers LLC
GET MORE INFORMATION








