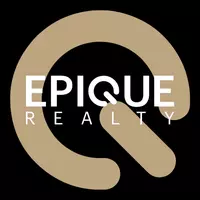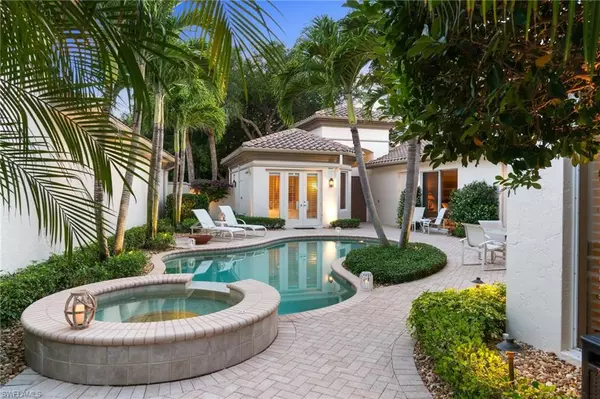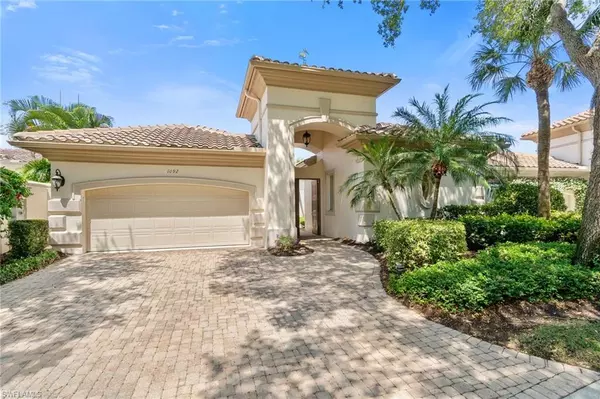$2,100,000
$2,175,000
3.4%For more information regarding the value of a property, please contact us for a free consultation.
4 Beds
4 Baths
3,061 SqFt
SOLD DATE : 08/20/2024
Key Details
Sold Price $2,100,000
Property Type Single Family Home
Sub Type Single Family Residence
Listing Status Sold
Purchase Type For Sale
Square Footage 3,061 sqft
Price per Sqft $686
Subdivision Grand Isle
MLS Listing ID 224033503
Sold Date 08/20/24
Bedrooms 4
Full Baths 3
Half Baths 1
HOA Fees $763/qua
HOA Y/N Yes
Originating Board Naples
Year Built 1999
Annual Tax Amount $14,933
Tax Year 2023
Lot Size 9,147 Sqft
Acres 0.21
Property Sub-Type Single Family Residence
Property Description
NEW ROOF CURRENTLY BEING INSTALLED! SHOULD BE DONE BY BEGINNING OF JULY. Welcome to Grand Isle in Pelican Marsh! You are first greeted with a private courtyard featuring a well maintained pool and spa with ample space for entertaining and completed with beautiful landscape lighting, manicured palm trees and an outdoor shower to create a truly tranquil oasis! New roof currently being installed! Step inside to find soaring ceilings and over 3,000 sqft of living space in this single-family property. Three bedrooms, two and half baths in the main home with a cabana featuring an ensuite fourth bedroom and wet bar. Great layout and flow through the home with glass sliders in nearly every room allowing natural light to shine through! Enjoy a secondary screened lanai overlooking the 6th hole of an eighteen hole championship golf course. Homes in the secluded Grand Isle community are rarely available! This premier North Naples gated community has it all - optional golf club membership at Pelican Marsh Golf Club, eight Har Tru tennis courts, four pickleball courts, bocce, close proximity to Mercato and Waterside Shops for fine dining and shopping, less than ten mi to 5th Ave and only one and half miles to the white sand beaches of Naples! This is where lifestyle meets paradise!
Location
State FL
County Collier
Area Na12 - N/O Vanderbilt Bch Rd W/O
Direction From US 41, Turn onto Pelican Marsh Blvd, Turn right onto Oakmoss Rd. Turn right onto Grand Isle Ct. Turn left onto Grand Isle Dr. House is on your left.
Rooms
Primary Bedroom Level Master BR Ground
Master Bedroom Master BR Ground
Dining Room Breakfast Room, Dining - Living, Formal
Kitchen Kitchen Island, Pantry
Interior
Interior Features Split Bedrooms, Great Room, Built-In Cabinets, Wired for Data, Closet Cabinets, Entrance Foyer, Wired for Sound, Volume Ceiling, Wet Bar
Heating Central Electric
Cooling Ceiling Fan(s), Central Electric
Flooring Carpet, Tile
Window Features Picture,Single Hung,Sliding,Window Coverings
Appliance Cooktop, Electric Cooktop, Dishwasher, Disposal, Dryer, Microwave, Range, Refrigerator/Freezer, Refrigerator/Icemaker, Self Cleaning Oven, Wall Oven, Washer
Laundry Inside, Sink
Exterior
Exterior Feature Courtyard, Outdoor Shower, Privacy Wall, Sprinkler Auto
Garage Spaces 2.0
Pool In Ground, Concrete, Gas Heat
Community Features Golf Equity, Basketball, Bike And Jog Path, Cabana, Clubhouse, Park, Community Room, Fitness Center, Fitness Center Attended, Golf, Pickleball, Playground, Private Membership, Putting Green, Restaurant, Sidewalks, Street Lights, Tennis Court(s), Gated, Golf Course, Tennis
Utilities Available Propane, Cable Available
Waterfront Description None
View Y/N Yes
View Golf Course
Roof Type Tile
Porch Open Porch/Lanai, Screened Lanai/Porch, Patio
Garage Yes
Private Pool Yes
Building
Lot Description Cul-De-Sac, Dead End, Regular
Faces From US 41, Turn onto Pelican Marsh Blvd, Turn right onto Oakmoss Rd. Turn right onto Grand Isle Ct. Turn left onto Grand Isle Dr. House is on your left.
Story 1
Sewer Central
Water Central
Level or Stories 1 Story/Ranch
Structure Type Concrete Block,Stucco
New Construction No
Schools
Elementary Schools Pelican Marsh Elementary
Middle Schools Pine Ridge Middle School
High Schools Aubrey Rogers High School
Others
HOA Fee Include Cable TV,Golf Course,Internet,Irrigation Water,Maintenance Grounds,Manager,Pest Control Exterior,Rec Facilities,Repairs,Reserve,Security,Street Lights,Street Maintenance,Trash,Water
Tax ID 46610000881
Ownership Single Family
Security Features Security System,Smoke Detector(s),Smoke Detectors
Acceptable Financing Buyer Finance/Cash
Listing Terms Buyer Finance/Cash
Read Less Info
Want to know what your home might be worth? Contact us for a FREE valuation!

Our team is ready to help you sell your home for the highest possible price ASAP
Bought with Douglas Elliman Florida,LLC
GET MORE INFORMATION








