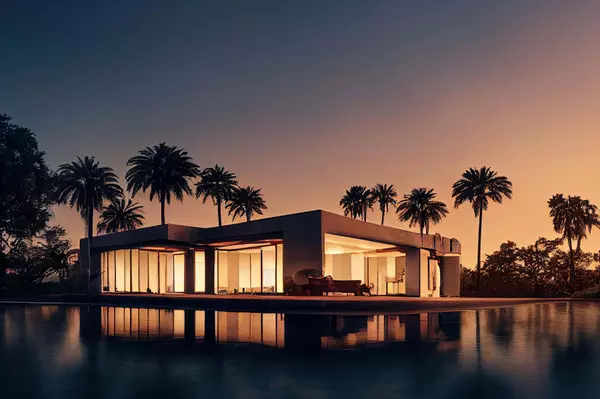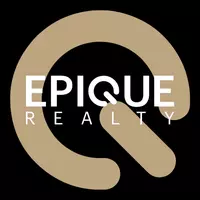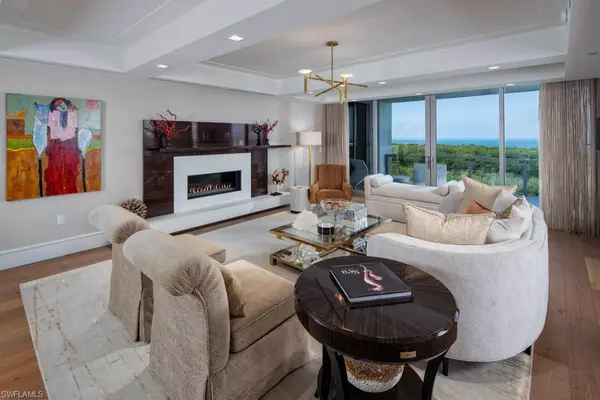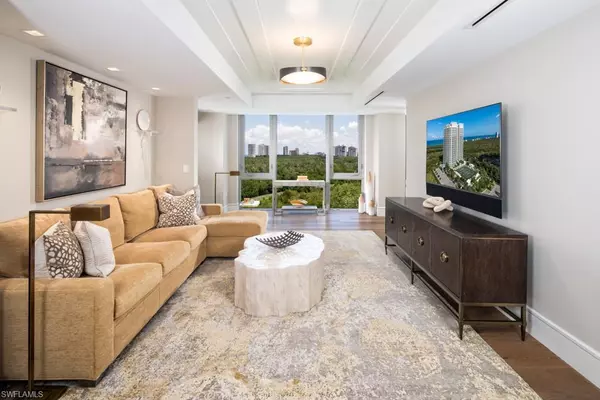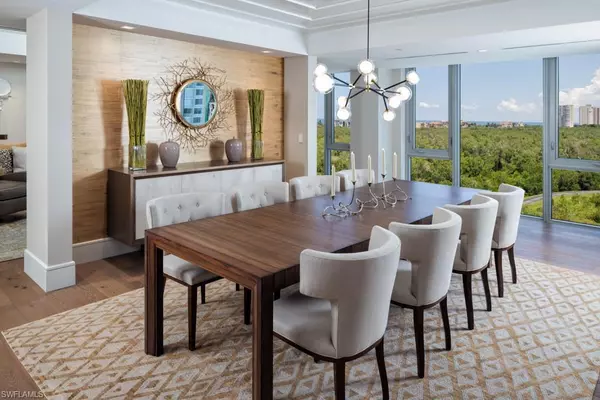$9,250,000
$9,750,000
5.1%For more information regarding the value of a property, please contact us for a free consultation.
5 Beds
5 Baths
5,280 SqFt
SOLD DATE : 03/20/2024
Key Details
Sold Price $9,250,000
Property Type Condo
Sub Type High Rise (8+)
Listing Status Sold
Purchase Type For Sale
Square Footage 5,280 sqft
Price per Sqft $1,751
Subdivision Mystique
MLS Listing ID 222047344
Sold Date 03/20/24
Bedrooms 5
Full Baths 4
Half Baths 1
Condo Fees $56,467/ann
HOA Y/N Yes
Originating Board Naples
Year Built 2019
Annual Tax Amount $68,418
Tax Year 2022
Property Sub-Type High Rise (8+)
Property Description
Pelican Bay's most spectacular address is the ultimate luxury high-rise, Mystique. This 7th floor residence is an impeccable masterpiece of design and style. Floor to ceiling windows provide unobstructed and panoramic views of the lush mangroves and sparkling gulf, surrounding you in the beauty and tranquility of nature. The spacious and tastefully furnished living area has wide plank wood flooring throughout and offers 5 bedrooms, 4 full baths and one half bath, open living room, den, fully appointed chef's kitchen with white marble countertops, Wolf and Sub-Zero appliances, wine fridge and island seating. This unit is equipped with Lutron and Savant systems and comes with two deeded garage spaces and a storage unit on the main floor. Mystique state of the art amenities include a board room, fitness center with Peloton bikes, spa rooms, library, billiards and theater room, pool and spa, and two tennis courts. Two guest suites are available for additional guests. The beach tram station is conveniently located right out back, offering shuttles to two beach clubs for dining, nature walks or watching a gorgeous Naples sunset.
Location
State FL
County Collier
Area Na04 - Pelican Bay Area
Rooms
Dining Room Breakfast Bar, Eat-in Kitchen
Interior
Interior Features Secured Elevator, Great Room, Split Bedrooms, Guest Bath, Built-In Cabinets, Wired for Data, Pantry, Walk-In Closet(s)
Heating Central Electric, Fireplace(s)
Cooling Central Electric
Flooring Marble, Tile, Wood
Fireplace Yes
Window Features Impact Resistant,Picture,Solar Tinted,Impact Resistant Windows
Appliance Dishwasher, Disposal, Dryer, Microwave, Range, Refrigerator/Freezer, Washer, Wine Cooler
Exterior
Exterior Feature Balcony, Tennis Court(s)
Garage Spaces 2.0
Community Features BBQ - Picnic, Beach - Private, Beach Club Included, Bike And Jog Path, Bike Storage, Billiards, Pool, Community Room, Community Spa/Hot tub, Concierge Services, Fitness Center, Extra Storage, Internet Access, Library, Private Beach Pavilion, Tennis Court(s), Theater, Trash Chute, Gated
Utilities Available Underground Utilities, Natural Gas Connected, Cable Available
Waterfront Description None
View Y/N No
Roof Type Built-Up or Flat
Garage Yes
Private Pool No
Building
Lot Description See Remarks
Building Description Concrete Block,Metal Frame,Concrete,Wood Frame,Stucco, Elevator
Sewer Central
Water Central
Structure Type Concrete Block,Metal Frame,Concrete,Wood Frame,Stucco
New Construction No
Others
HOA Fee Include Cable TV,Concierge Service,Fidelity Bond,Insurance,Internet,Irrigation Water,Manager,Master Antenna/Satellite,Pest Control Exterior,Rec Facilities,Repairs,Reserve,See Remarks,Sewer,Street Lights,Street Maintenance,Trash,Water
Tax ID 60832000603
Ownership Condo
Security Features Smoke Detector(s)
Acceptable Financing Buyer Finance/Cash
Listing Terms Buyer Finance/Cash
Read Less Info
Want to know what your home might be worth? Contact us for a FREE valuation!

Our team is ready to help you sell your home for the highest possible price ASAP
Bought with Premier Sotheby's Int'l Realty
GET MORE INFORMATION
