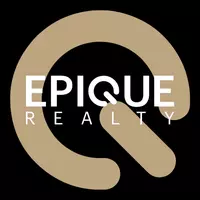$675,000
$688,000
1.9%For more information regarding the value of a property, please contact us for a free consultation.
2 Beds
2 Baths
1,822 SqFt
SOLD DATE : 12/08/2023
Key Details
Sold Price $675,000
Property Type Single Family Home
Sub Type Single Family Residence
Listing Status Sold
Purchase Type For Sale
Square Footage 1,822 sqft
Price per Sqft $370
Subdivision Carena
MLS Listing ID 223077724
Sold Date 12/08/23
Bedrooms 2
Full Baths 2
HOA Fees $146/qua
HOA Y/N Yes
Originating Board Florida Gulf Coast
Year Built 2015
Annual Tax Amount $6,574
Tax Year 2022
Lot Size 8,712 Sqft
Acres 0.2
Property Sub-Type Single Family Residence
Property Description
Welcome to your dream home in Pelican Preserve one of the nation's top 55+ active lifestyle communities! This stunning single-family home boasts all the features you've been searching for. With 2 bedrooms and 2 bathrooms, there is plenty of space for you and your family to relax and unwind. The 2-car garage provides ample storage for all your belongings, while the generous size custom-built pool and spa offers the perfect oasis for those hot summer days. Step inside and be greeted by the den, a versatile space that can be used as a home office, cozy reading nook or a second media room. The elegant quartz counters and large one-level island in the kitchen are a chef's dream, making meal preparation a breeze. The tile flooring throughout the home adds a touch of elegance, while the expansive living area provides the perfect space for entertaining guests or simply enjoying quality time with your loved ones. The coastal motif of this home creates a serene and relaxing atmosphere, transporting you to a beachside retreat. The easy-to-use accordion storm shutters with electric lanai roll downs ensure your home is protected during inclement weather, providing peace of mind all year round.
Location
State FL
County Lee
Area Fm22 - Fort Myers City Limits
Zoning SDA
Direction Colonial BLVD to Treeline Avenue. Enter through guard gate for Pelican Preserve. Continue to the 3rd stop sign - turn left onto Cypress Grove Pkwy - take the 4th right onto Carena Cir. Home is on the right.
Rooms
Dining Room Dining - Living
Kitchen Kitchen Island, Walk-In Pantry
Interior
Interior Features Split Bedrooms, Great Room, Den - Study, Guest Bath, Guest Room, Wired for Data, Entrance Foyer, Pantry, Volume Ceiling, Walk-In Closet(s)
Heating Central Electric
Cooling Central Electric
Flooring Tile
Window Features Solar Tinted,Thermal,Impact Resistant Windows,Shutters Electric,Shutters - Manual,Window Coverings
Appliance Electric Cooktop, Dishwasher, Disposal, Dryer, Microwave, Range, Refrigerator/Icemaker, Self Cleaning Oven, Washer, Water Treatment Owned
Laundry Inside, Sink
Exterior
Exterior Feature Sprinkler Auto
Garage Spaces 2.0
Pool Community Lap Pool, In Ground, Concrete, Custom Upgrades, Equipment Stays, Electric Heat, Salt Water, Screen Enclosure
Community Features Golf Equity, Golf Non Equity, Basketball, Bike And Jog Path, Billiards, Boat Storage, Bocce Court, Business Center, Clubhouse, Park, Pool, Community Room, Community Spa/Hot tub, Dog Park, Fitness Center, Fishing, Fitness Center Attended, Full Service Spa, Golf, Hobby Room, Internet Access, Lakefront Beach, Library, Pickleball, Private Membership, Putting Green, Restaurant, Sidewalks, Street Lights, Tennis Court(s), Theater, Gated, Golf Course, Tennis
Utilities Available Underground Utilities, Cable Available
Waterfront Description Lake Front
View Y/N Yes
View Landscaped Area
Roof Type Tile
Street Surface Paved
Porch Screened Lanai/Porch
Garage Yes
Private Pool Yes
Building
Lot Description Regular
Faces Colonial BLVD to Treeline Avenue. Enter through guard gate for Pelican Preserve. Continue to the 3rd stop sign - turn left onto Cypress Grove Pkwy - take the 4th right onto Carena Cir. Home is on the right.
Story 1
Sewer Central
Water Central, Filter
Level or Stories 1 Story/Ranch
Structure Type Concrete Block,Stucco
New Construction No
Others
HOA Fee Include Cable TV,Internet,Irrigation Water,Maintenance Grounds,Legal/Accounting,Manager,Master Assn. Fee Included,Pest Control Exterior,Rec Facilities,Street Maintenance
Senior Community Yes
Tax ID 01-45-25-P4-02400.1380
Ownership Single Family
Security Features Smoke Detector(s),Smoke Detectors
Acceptable Financing Buyer Finance/Cash
Listing Terms Buyer Finance/Cash
Read Less Info
Want to know what your home might be worth? Contact us for a FREE valuation!

Our team is ready to help you sell your home for the highest possible price ASAP
Bought with Premiere Plus Realty Company
GET MORE INFORMATION








