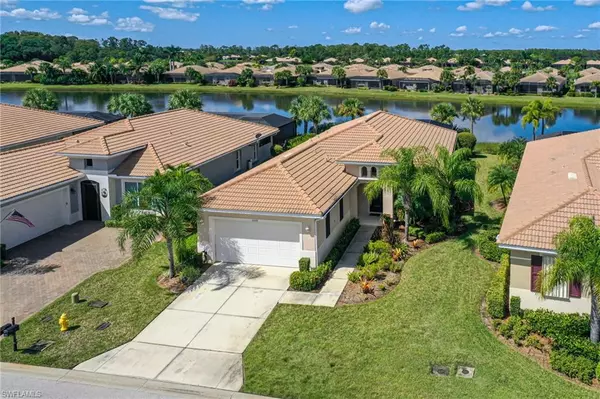$665,000
$689,000
3.5%For more information regarding the value of a property, please contact us for a free consultation.
2 Beds
2 Baths
2,039 SqFt
SOLD DATE : 12/13/2023
Key Details
Sold Price $665,000
Property Type Single Family Home
Sub Type Single Family Residence
Listing Status Sold
Purchase Type For Sale
Square Footage 2,039 sqft
Price per Sqft $326
Subdivision Carena
MLS Listing ID 223073070
Sold Date 12/13/23
Bedrooms 2
Full Baths 2
HOA Fees $165/qua
HOA Y/N Yes
Originating Board Florida Gulf Coast
Year Built 2014
Annual Tax Amount $6,549
Tax Year 2022
Lot Size 9,191 Sqft
Acres 0.211
Property Sub-Type Single Family Residence
Property Description
Welcome to the desirable Carena neighborhood. This lovely 2 Bedroom plus Den Florencia POOL home has a lot to offer starting with IMPACT WINDOWS and DOORS for your peace of mind. There are PLANTATION SHUTTERS and CUSTOM CLOSETS installed through out. Shower in lieu of tub in the guest bathroom. The picture window screening frames the lake view. The 5" base boards and 8' doors are nice to have showcasing the high ceilings. There is plumbing for a summer kitchen. Hot water replaced in 2022. The home is partially furnished with an adjustable King in the Master and a jewelry safe in the Master closet. Pelican Preserve is an active adult community with a vast array of amenities for your enjoyment. Close to shopping, dining, hospitals, airport and of course our fabulous Florida beaches.
Location
State FL
County Lee
Area Fm22 - Fort Myers City Limits
Zoning SDA
Direction one mile east of I 75 on Colonial. Right onto Treeline - left into Pelican Preserve
Rooms
Dining Room Eat-in Kitchen, Formal
Kitchen Pantry
Interior
Interior Features Great Room, Den - Study, Closet Cabinets, Pantry, Tray Ceiling(s)
Heating Central Electric
Cooling Ceiling Fan(s), Central Electric
Flooring Carpet, Tile
Window Features Double Hung,Sliding,Impact Resistant Windows,Shutters - Screens/Fabric
Appliance Dishwasher, Disposal, Dryer, Microwave, Refrigerator/Icemaker, Self Cleaning Oven, Washer
Laundry Inside, Sink
Exterior
Garage Spaces 2.0
Pool Community Lap Pool, In Ground, Concrete, Electric Heat
Community Features Golf Non Equity, Billiards, Bocce Court, Park, Pool, Community Room, Community Spa/Hot tub, Dog Park, Fitness Center, Fishing, Fitness Center Attended, Full Service Spa, Golf, Library, Pickleball, Restaurant, Sauna, Tennis Court(s), Theater, Gated, Golf Course, Tennis
Utilities Available Underground Utilities, Cable Available
Waterfront Description Lake Front,Pond
View Y/N No
Roof Type Tile
Porch Screened Lanai/Porch
Garage Yes
Private Pool Yes
Building
Lot Description Regular
Faces one mile east of I 75 on Colonial. Right onto Treeline - left into Pelican Preserve
Story 1
Sewer Central
Water Central
Level or Stories 1 Story/Ranch
Structure Type Concrete Block,Stucco
New Construction No
Others
HOA Fee Include Internet,Irrigation Water,Maintenance Grounds,Security
Senior Community Yes
Tax ID 01-45-25-P4-02400.0700
Ownership Single Family
Security Features Smoke Detector(s)
Acceptable Financing Buyer Finance/Cash
Listing Terms Buyer Finance/Cash
Read Less Info
Want to know what your home might be worth? Contact us for a FREE valuation!

Our team is ready to help you sell your home for the highest possible price ASAP
Bought with Treeline Realty Corp
GET MORE INFORMATION








