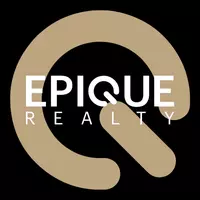$600,000
$607,000
1.2%For more information regarding the value of a property, please contact us for a free consultation.
2 Beds
2 Baths
1,756 SqFt
SOLD DATE : 08/21/2023
Key Details
Sold Price $600,000
Property Type Single Family Home
Sub Type Single Family Residence
Listing Status Sold
Purchase Type For Sale
Square Footage 1,756 sqft
Price per Sqft $341
Subdivision Carena
MLS Listing ID 223039766
Sold Date 08/21/23
Bedrooms 2
Full Baths 2
HOA Fees $146/qua
HOA Y/N Yes
Originating Board Naples
Year Built 2015
Annual Tax Amount $7,574
Tax Year 2022
Lot Size 8,755 Sqft
Acres 0.201
Property Sub-Type Single Family Residence
Property Description
Spectacular 2 bedroom + Den, 2 bathroom open concept Valencia model with gorgeous lake views in the Carena neighborhood located in the award-winning 55+ adult active Pelican Preserve community. This WCI-built home boasts many upgrades including a granite kitchen with a large island, pantry, stainless steel appliances, Verona stone sink, porcelain tile on the diagonal, luxury vinyl plank flooring, coffered living room and primary bedroom ceilings, crown molding, upgraded interior paint, lighting and ceiling fans, 10 ft ceilings, 8 ft doors, 4-panel stacking glass doors, plantation shutters, Storm Smart hurricane shutters and motorized lanai screens. You will enjoy the Florida lifestyle and entertaining in this home, with room for your own pool. Pelican Preserve offers incredible amenities including three pools (one indoor), a fitness center, spa, two restaurants, a movie room, an amphitheater, tennis, pickle ball, nature trails, dog parks, and Optional 27-hole Championship Golf Course with new clubhouse with pro-shop has various memberships available.
Location
State FL
County Lee
Area Fm22 - Fort Myers City Limits
Zoning SDA
Direction Enter Pelican Preserve off Treeline Ave. Go right on Pelican Preserve Blvd. Go left on Cypress Grove Dr. At circle, take first exit to Carena Drive, home will be on your right.
Rooms
Dining Room Breakfast Bar, Dining - Family, Eat-in Kitchen, Formal
Kitchen Kitchen Island, Pantry
Interior
Interior Features Split Bedrooms, Den - Study, Built-In Cabinets, Wired for Data, Coffered Ceiling(s), Entrance Foyer, Pantry, Tray Ceiling(s), Walk-In Closet(s)
Heating Central Electric
Cooling Ceiling Fan(s), Central Electric
Flooring Laminate, Tile, Wood
Window Features Single Hung,Sliding,Shutters Electric,Shutters - Manual,Shutters - Screens/Fabric,Window Coverings
Appliance Electric Cooktop, Dishwasher, Disposal, Dryer, Microwave, Refrigerator/Freezer, Refrigerator/Icemaker, Self Cleaning Oven, Washer
Laundry Inside, Sink
Exterior
Exterior Feature Room for Pool, Sprinkler Auto
Garage Spaces 2.0
Pool Community Lap Pool
Community Features Golf Non Equity, Bike And Jog Path, Billiards, Boat Storage, Bocce Court, Business Center, Clubhouse, Park, Pool, Community Room, Community Spa/Hot tub, Dog Park, Fitness Center, Fishing, Fitness Center Attended, Full Service Spa, Golf, Hobby Room, Internet Access, Lakefront Beach, Library, Pickleball, Private Membership, Putting Green, Sauna, Sidewalks, Street Lights, Tennis Court(s), Theater, Volleyball, Gated, Golf Course, Tennis
Utilities Available Underground Utilities, Cable Available
View Y/N No
Roof Type Tile
Street Surface Paved
Porch Screened Lanai/Porch
Garage Yes
Private Pool No
Building
Lot Description Regular
Faces Enter Pelican Preserve off Treeline Ave. Go right on Pelican Preserve Blvd. Go left on Cypress Grove Dr. At circle, take first exit to Carena Drive, home will be on your right.
Story 1
Sewer Central
Water Assessment Paid, Central
Level or Stories 1 Story/Ranch
Structure Type Concrete Block,Stucco
New Construction No
Others
HOA Fee Include Insurance,Irrigation Water,Maintenance Grounds,Master Assn. Fee Included,Rec Facilities,Reserve,Security,Street Lights,Street Maintenance,Trash
Senior Community Yes
Tax ID 01-45-25-P4-02400.1160
Ownership Single Family
Security Features Smoke Detector(s),Smoke Detectors
Acceptable Financing Buyer Finance/Cash
Listing Terms Buyer Finance/Cash
Read Less Info
Want to know what your home might be worth? Contact us for a FREE valuation!

Our team is ready to help you sell your home for the highest possible price ASAP
Bought with MVP Realty Associates LLC
GET MORE INFORMATION








