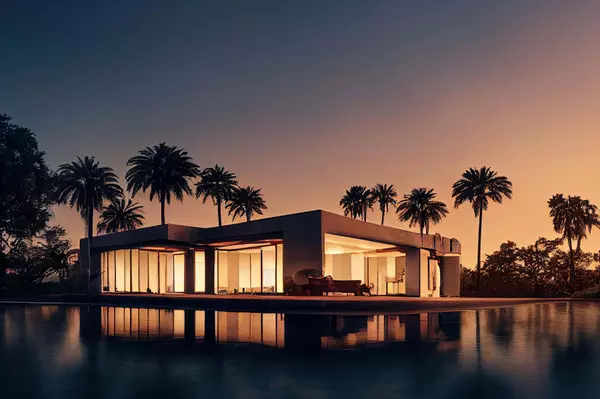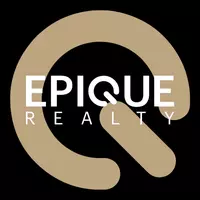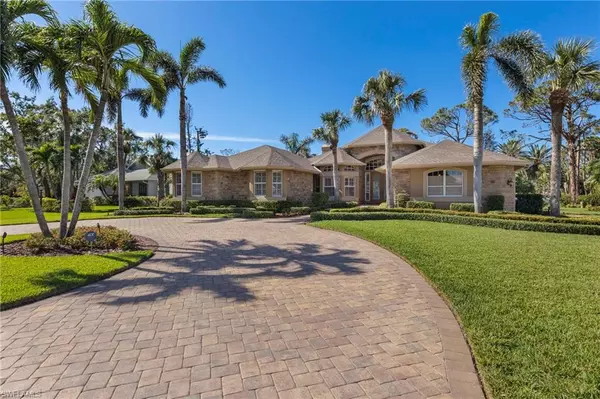$830,000
$879,900
5.7%For more information regarding the value of a property, please contact us for a free consultation.
5 Beds
4 Baths
3,551 SqFt
SOLD DATE : 08/22/2023
Key Details
Sold Price $830,000
Property Type Single Family Home
Sub Type Single Family Residence
Listing Status Sold
Purchase Type For Sale
Square Footage 3,551 sqft
Price per Sqft $233
Subdivision Mcgregor Woods
MLS Listing ID 223009202
Sold Date 08/22/23
Bedrooms 5
Full Baths 3
Half Baths 1
HOA Y/N Yes
Originating Board Florida Gulf Coast
Year Built 1994
Annual Tax Amount $5,669
Tax Year 2021
Lot Size 0.435 Acres
Acres 0.435
Property Sub-Type Single Family Residence
Property Description
Discover the epitome of SW Florida luxury living in the established neighborhood of McGregor Woods, surrounded by enchanting oak trees & lush vegetation just moments to Sanibel Island! This magnificent property, brimming with character & charm, stands out amidst the newer developments. Ideal for indoor & outdoor entertainment w/ spacious living area & kitchen w/ breakfast bar which opens up to a jaw-dropping western exposure pool and spa area (renovated 2022) perfect for soaking up the Florida sunshine! The master is a true retreat w/ ample space for relaxation, featuring a sitting area & access to the pool along with great sized spa-like master bath. The guest bedrooms are very generously sized ensuring comfort & privacy for family members & guests. This home is overflowing w/ upgrades, including full home theater system w/ controls thru-out the entire property & pool area, custom exterior lighting, new roof in 2022, beautiful outdoor wood ceilings, security system & cameras (in & out), custom cabinetry & shelving, whole-home water softener, reverse osmosis in the kitchen, custom overhead storage racks in the garage w/ epoxy flooring & so much more! BRING ALL OFFERS!
Location
State FL
County Lee
Area Fm15 - Fort Myers Area
Zoning RS1
Rooms
Primary Bedroom Level Master BR Ground
Master Bedroom Master BR Ground
Dining Room Breakfast Bar, Eat-in Kitchen, Formal
Kitchen Pantry
Interior
Interior Features Split Bedrooms, Great Room, Guest Bath, Guest Room, Built-In Cabinets, Wired for Data, Closet Cabinets, Entrance Foyer, Pantry, Tray Ceiling(s), Volume Ceiling, Walk-In Closet(s)
Heating Central Electric, Fireplace(s)
Cooling Ceiling Fan(s), Central Electric
Flooring Carpet, Tile, Wood
Fireplace Yes
Window Features Single Hung,Sliding,Shutters - Manual,Window Coverings
Appliance Dishwasher, Disposal, Dryer, Microwave, Range, Refrigerator/Freezer, Reverse Osmosis, Washer, Water Treatment Owned
Laundry Inside, Sink
Exterior
Exterior Feature Courtyard, Sprinkler Auto
Garage Spaces 2.0
Pool In Ground, Concrete, Equipment Stays
Community Features Basketball, BBQ - Picnic, Pool, Community Spa/Hot tub, Fishing, Pickleball, Playground, Tennis Court(s), Non-Gated
Utilities Available Underground Utilities, Cable Available
Waterfront Description Fresh Water,Lake Front,Pond
View Y/N Yes
View Landscaped Area
Roof Type Shingle
Porch Open Porch/Lanai, Deck, Patio
Garage Yes
Private Pool Yes
Building
Lot Description Irregular Lot
Story 1
Sewer Central
Water Central
Level or Stories 1 Story/Ranch
Structure Type Concrete Block,Stucco
New Construction No
Others
HOA Fee Include Legal/Accounting,Manager,Rec Facilities,Street Lights
Tax ID 36-45-23-16-00000.0180
Ownership Single Family
Security Features Smoke Detectors
Acceptable Financing Buyer Finance/Cash
Listing Terms Buyer Finance/Cash
Read Less Info
Want to know what your home might be worth? Contact us for a FREE valuation!

Our team is ready to help you sell your home for the highest possible price ASAP
Bought with Dina Marie Realty LLC
GET MORE INFORMATION








