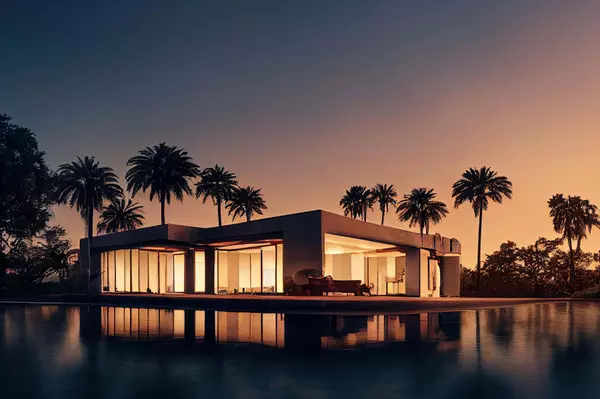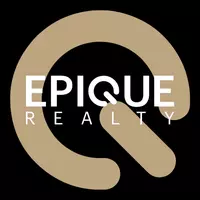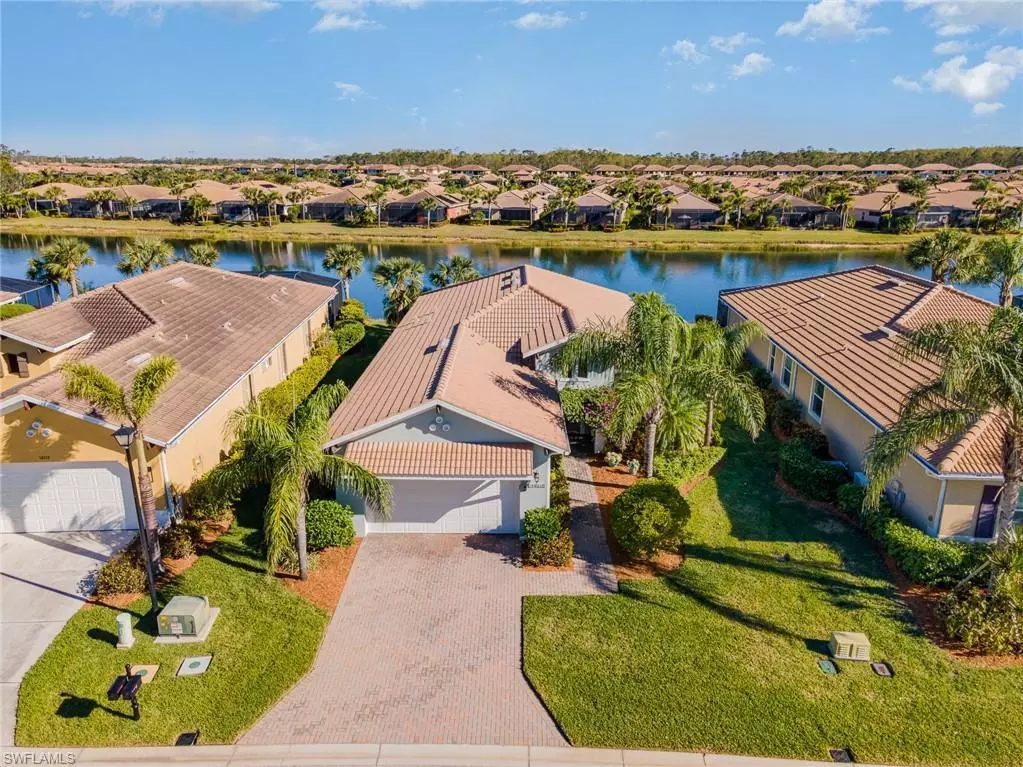$575,000
$599,000
4.0%For more information regarding the value of a property, please contact us for a free consultation.
2 Beds
2 Baths
2,041 SqFt
SOLD DATE : 05/31/2023
Key Details
Sold Price $575,000
Property Type Single Family Home
Sub Type Single Family Residence
Listing Status Sold
Purchase Type For Sale
Square Footage 2,041 sqft
Price per Sqft $281
Subdivision Carena
MLS Listing ID 223004528
Sold Date 05/31/23
Bedrooms 2
Full Baths 2
HOA Fees $146/qua
HOA Y/N Yes
Originating Board Florida Gulf Coast
Year Built 2013
Annual Tax Amount $5,688
Tax Year 2021
Lot Size 8,929 Sqft
Acres 0.205
Property Sub-Type Single Family Residence
Property Description
WCI built Florencia floor plan with lake views! Two bedroom, plus den, plus large flex room that could be formal dining, living room or office! Large great room and kitchen with dining adjacent. Custom decorator touches abound in this open, light and bright home! Upgraded kitchen cabinetry, stainless appliances, quartz countertops, tray ceilings, crown molding. Relax on the large lanai and enjoy the sounds of your private fountain and your view of the lake! Owners suite bath has split sinks and custom closets. Den is easily adaptable to 3rd bedroom. Water heater is 2 years old. Accordion hurricane shutters and storm screens for ease and peace of mind.
REALTORS, please see confidential remarks!
Pelican Preserve is a Certified Audubon Community and is THE Premier 55+ community in SW Florida, with amazing amenities, from the butterfly garden, nature walk, pickle ball courts, bocce, art studio with kiln, sewing room, wood working shop, restaurant and cabana bar, indoor pool, indoor exercise track, two outdoor resort style pools, tennis, golf and more! This is your opportunity to own a piece of paradise!
Location
State FL
County Lee
Area Fm22 - Fort Myers City Limits
Zoning PUD
Rooms
Dining Room Breakfast Bar, Dining - Family, Formal
Kitchen Kitchen Island, Pantry
Interior
Interior Features Split Bedrooms, Great Room, Den - Study, Built-In Cabinets, Pantry, Tray Ceiling(s)
Heating Central Electric
Cooling Central Electric
Flooring Carpet, Tile
Window Features Single Hung,Shutters
Appliance Dishwasher, Disposal, Dryer, Microwave, Range, Refrigerator/Freezer, Washer
Laundry Inside, Sink
Exterior
Exterior Feature Room for Pool
Garage Spaces 2.0
Pool Community Lap Pool
Community Features Golf Equity, Golf Non Equity, Bike And Jog Path, Billiards, Bocce Court, Business Center, Cabana, Clubhouse, Park, Pool, Community Room, Community Spa/Hot tub, Dog Park, Fitness Center, Fishing, Fitness Center Attended, Hobby Room, Internet Access, Library, Pickleball, Restaurant, Sidewalks, Street Lights, Tennis Court(s), Theater, Gated, Golf Course, Tennis
Utilities Available Underground Utilities, Cable Available
Waterfront Description Lake Front
View Y/N No
Roof Type Tile
Street Surface Paved
Porch Screened Lanai/Porch
Garage Yes
Private Pool No
Building
Lot Description Regular
Story 1
Sewer Central
Water Central
Level or Stories 1 Story/Ranch
Structure Type Concrete Block,Stucco
New Construction No
Others
HOA Fee Include Internet,Irrigation Water,Maintenance Grounds,Legal/Accounting,Manager,Master Assn. Fee Included,Rec Facilities,Reserve,Security,Street Lights,Street Maintenance
Senior Community Yes
Tax ID 01-45-25-P1-0220G.0080
Ownership Single Family
Security Features Smoke Detector(s),Smoke Detectors
Acceptable Financing Buyer Finance/Cash, Seller Pays Title, VA Loan
Listing Terms Buyer Finance/Cash, Seller Pays Title, VA Loan
Read Less Info
Want to know what your home might be worth? Contact us for a FREE valuation!

Our team is ready to help you sell your home for the highest possible price ASAP
Bought with Rushin Realty
GET MORE INFORMATION








