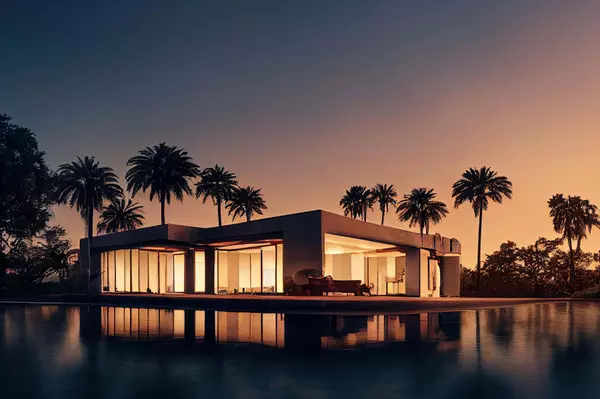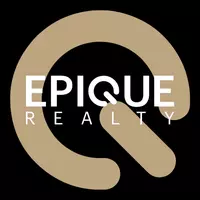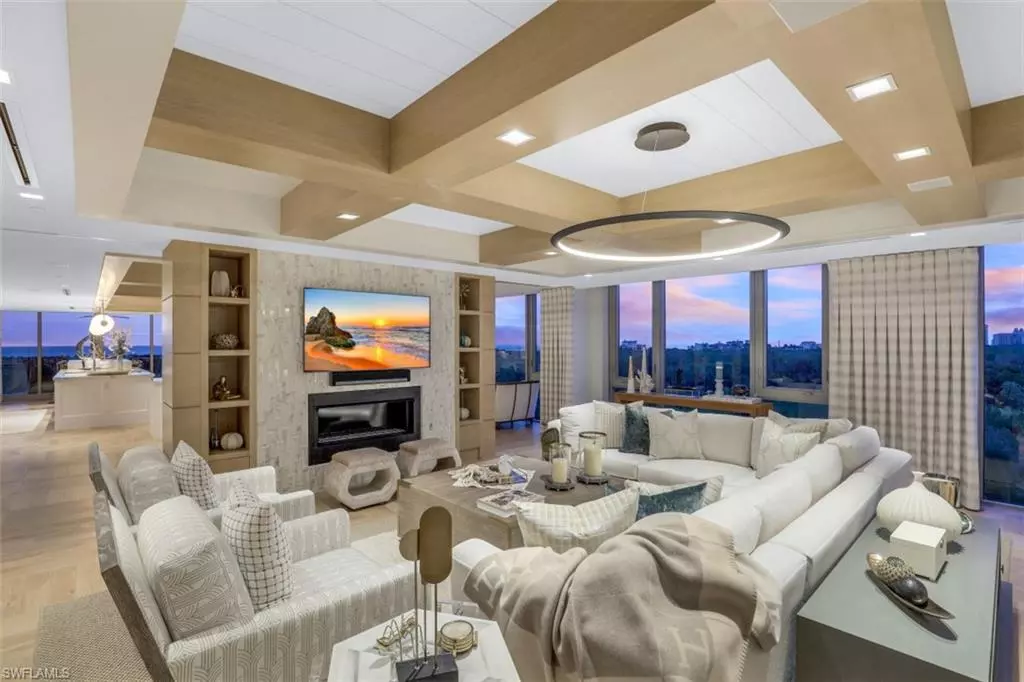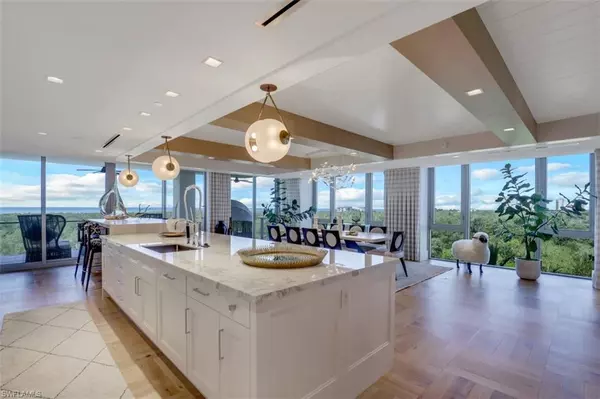$11,950,000
$12,490,000
4.3%For more information regarding the value of a property, please contact us for a free consultation.
4 Beds
5 Baths
5,280 SqFt
SOLD DATE : 11/03/2022
Key Details
Sold Price $11,950,000
Property Type Condo
Sub Type High Rise (8+)
Listing Status Sold
Purchase Type For Sale
Square Footage 5,280 sqft
Price per Sqft $2,263
Subdivision Mystique
MLS Listing ID 222022281
Sold Date 11/03/22
Bedrooms 4
Full Baths 4
Half Baths 1
Condo Fees $4,255/mo
HOA Y/N Yes
Originating Board Naples
Year Built 2019
Annual Tax Amount $53,919
Tax Year 2021
Property Sub-Type High Rise (8+)
Property Description
C5258.Welcome to Excellence! This Sand Dollar Award Winning design by Renee Gaddis is the essence of elegance and quality. Stunning unobstructed 180 Degree, Mile Wide Mystique Views! The “WOW” starts as soon as you enter the artistic foyer and unfolds as you walk through each room. Relax and enjoy entertaining in this 4 En-suite Bedrooms, Office, Half Bath, 2 Car Estate Living with beautiful spacious living areas to share with family and friends. This flowing space is a timeless design for today, tomorrow and beyond. Fine Features Include: Parquet Patterned Flooring, custom crafted wood coffered ceilings, crafted Live Edge bedroom with remote control TV cabinet, master bathroom vanity-TV Mirror, Marble Wall accents, gorgeous eclectic light fixtures, soft and tonal fabric enhance guest room, bold accessories and an assortment of art complete the space and make this fabulous estate home “One-of-a Kind”. Enjoy life by just turning the key and having all your “I wants” ready to be enjoyed. Sweeping views year-round from 504, only a few steps from your resort pool, spa, fitness and tram pick up for sunset delight and 2 beachfront restaurants. Begin living the GRAND LIFE in Pelican Bay!
Location
State FL
County Collier
Area Na04 - Pelican Bay Area
Direction Go to Mystique gate and ring the front desk and the manager will open gate for you. We will meet you at the front door for the preview.
Rooms
Dining Room Breakfast Bar, Breakfast Room, Dining - Family, Dining - Living, Eat-in Kitchen, Formal
Kitchen Kitchen Island, Pantry
Interior
Interior Features Common Elevator, Split Bedrooms, Great Room, Family Room, Guest Bath, Home Office, Den - Study, Built-In Cabinets, Wired for Data, Closet Cabinets, Coffered Ceiling(s), Custom Mirrors, Exclusions, Entrance Foyer, Pantry, Wired for Sound, Tray Ceiling(s), Volume Ceiling, Walk-In Closet(s)
Heating Central Electric, Fireplace(s)
Cooling Ceiling Fan(s), Central Electric, Exhaust Fan, Gas
Flooring Marble, Tile, Wood
Fireplace Yes
Window Features Impact Resistant,Sliding,Solar Tinted,Impact Resistant Windows,Window Coverings
Appliance Gas Cooktop, Dishwasher, Disposal, Double Oven, Dryer, Microwave, Refrigerator/Freezer, Refrigerator/Icemaker, Wall Oven, Washer, Wine Cooler
Laundry Inside, Sink
Exterior
Exterior Feature Balcony, Storage, Tennis Court(s)
Garage Spaces 2.0
Community Features Golf Equity, BBQ - Picnic, Beach - Private, Beach Access, Beach Club Available, Beach Club Included, Bike And Jog Path, Bike Storage, Clubhouse, Park, Pool, Community Room, Community Spa/Hot tub, Concierge Services, Fitness Center, Fitness Center Attended, Guest Room, Internet Access, Library, Private Beach Pavilion, Private Membership, Restaurant, Sauna, Sidewalks, Street Lights, Tennis Court(s), Theater, Trash Chute, Condo/Hotel, Gated, Golf Course, Tennis
Utilities Available Underground Utilities, Natural Gas Connected, Cable Available, Natural Gas Available
Waterfront Description Bay
View Y/N Yes
View Preserve
Roof Type Built-Up or Flat,Metal
Handicap Access Wheel Chair Access
Porch Open Porch/Lanai, Patio
Garage Yes
Private Pool No
Building
Lot Description Zero Lot Line
Building Description Concrete Block,Stucco, Elevator
Faces Go to Mystique gate and ring the front desk and the manager will open gate for you. We will meet you at the front door for the preview.
Sewer Central
Water Central, Reverse Osmosis - Partial House
Structure Type Concrete Block,Stucco
New Construction No
Schools
Elementary Schools Sea Gate Elementary
Middle Schools Pine Ridge Middle School
High Schools Barron Collier High School
Others
HOA Fee Include Cable TV,Concierge Service,Fidelity Bond,Insurance,Internet,Irrigation Water,Maintenance Grounds,Legal/Accounting,Manager,Master Antenna/Satellite,Master Assn. Fee Included,Pest Control Exterior,Rec Facilities,Repairs,Reserve,Security,Sewer,Street Lights,Street Maintenance,Trash,Water
Tax ID 60832000441
Ownership Condo
Security Features Security System,Smoke Detector(s),Fire Sprinkler System,Smoke Detectors
Acceptable Financing Buyer Finance/Cash
Listing Terms Buyer Finance/Cash
Read Less Info
Want to know what your home might be worth? Contact us for a FREE valuation!

Our team is ready to help you sell your home for the highest possible price ASAP
Bought with Downing Frye Realty Inc.
GET MORE INFORMATION








