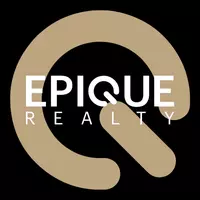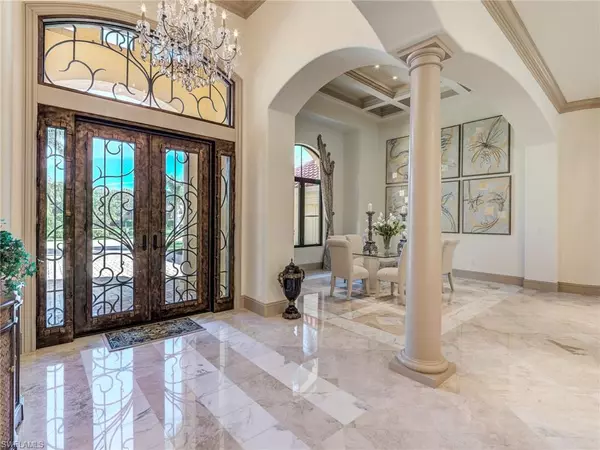$2,500,000
$2,750,000
9.1%For more information regarding the value of a property, please contact us for a free consultation.
3 Beds
5 Baths
4,226 SqFt
SOLD DATE : 02/01/2024
Key Details
Sold Price $2,500,000
Property Type Single Family Home
Sub Type Single Family Residence
Listing Status Sold
Purchase Type For Sale
Square Footage 4,226 sqft
Price per Sqft $591
Subdivision Magnolia Bend
MLS Listing ID 223087568
Sold Date 02/01/24
Bedrooms 3
Full Baths 3
Half Baths 2
HOA Y/N Yes
Originating Board Bonita Springs
Year Built 2006
Annual Tax Amount $18,731
Tax Year 2022
Lot Size 0.497 Acres
Acres 0.497
Property Sub-Type Single Family Residence
Property Description
This exceptional home showcases architectural brilliance and a timeless design offering your own private oasis, complete with a tropical pool and spa. The expansive lanai with summer kitchen and outdoor fireplace offers the perfect setting for alfresco dining, entertaining guests, or simply basking in the Florida sunshine with the ideal South Exposure! Wake up with private lake and preserve views from the prestigious Magnolia Bend section of Shadow Wood at the Brooks. The gourmet kitchen is a chef's dream, equipped with top-of-the-line appliances and custom cabinetry. Throughout the home, high-end finishes, from marble floors to granite countertops, showcase a commitment to luxury living. This residence is more than a home; it's a lifestyle. Immerse yourself in the sophistication of luxury living surrounded by natural beauty, exceptional amenities, and the warmth of the Florida sun. Shadow Wood Country Club offers 54 holes of championship golf, 2 clubhouses, 9 Har Tru tennis courts, access to a private beach club, fitness center, and more.
Location
State FL
County Lee
Area Es04 - The Brooks
Zoning MPD
Direction Enter off Three Oaks Parkway or Coconut Road Gatehouse, must show driver's license
Rooms
Dining Room Breakfast Room, Formal
Kitchen Kitchen Island, Walk-In Pantry
Interior
Interior Features Split Bedrooms, Den - Study, Family Room, Guest Bath, Guest Room, Home Office, Bar, Built-In Cabinets, Wired for Data, Closet Cabinets, Coffered Ceiling(s), Custom Mirrors, Entrance Foyer, Multi Phone Lines, Pantry, Wired for Sound, Tray Ceiling(s), Vaulted Ceiling(s), Volume Ceiling, Walk-In Closet(s), Wet Bar
Heating Central Electric
Cooling Ceiling Fan(s), Central Electric
Flooring Carpet, Marble
Fireplaces Type Outside
Fireplace Yes
Window Features Single Hung,Sliding,Transom,Shutters - Manual,Window Coverings
Appliance Gas Cooktop, Dishwasher, Disposal, Double Oven, Dryer, Microwave, Refrigerator/Icemaker, Self Cleaning Oven, Wall Oven, Washer, Wine Cooler
Laundry Inside, Sink
Exterior
Exterior Feature Gas Grill, Outdoor Grill, Outdoor Kitchen, Sprinkler Auto, Storage, Water Display
Garage Spaces 3.0
Pool Community Lap Pool, In Ground, Concrete, Gas Heat
Community Features Golf Non Equity, Beach Club Available, Bike And Jog Path, Bocce Court, Clubhouse, Community Boat Slip, Park, Pool, Community Room, Fitness Center Attended, Full Service Spa, Golf, Internet Access, Library, Pickleball, Private Beach Pavilion, Private Membership, Putting Green, Restaurant, Sauna, Sidewalks, Street Lights, Tennis Court(s), Gated, Golf Course, Tennis
Utilities Available Underground Utilities, Natural Gas Connected, Cable Available, Natural Gas Available
Waterfront Description Lake Front
View Y/N Yes
View Preserve
Roof Type Tile
Porch Screened Lanai/Porch
Garage Yes
Private Pool Yes
Building
Lot Description Cul-De-Sac
Faces Enter off Three Oaks Parkway or Coconut Road Gatehouse, must show driver's license
Story 1
Sewer Central
Water Central
Level or Stories 1 Story/Ranch
Structure Type Concrete Block,Stucco
New Construction No
Others
HOA Fee Include Internet,Security
Tax ID 11-47-25-E1-1200B.0160
Ownership Single Family
Security Features Security System,Smoke Detector(s),Smoke Detectors
Acceptable Financing Buyer Finance/Cash
Listing Terms Buyer Finance/Cash
Read Less Info
Want to know what your home might be worth? Contact us for a FREE valuation!

Our team is ready to help you sell your home for the highest possible price ASAP
Bought with Pfeifer Realty Group LLC
GET MORE INFORMATION








