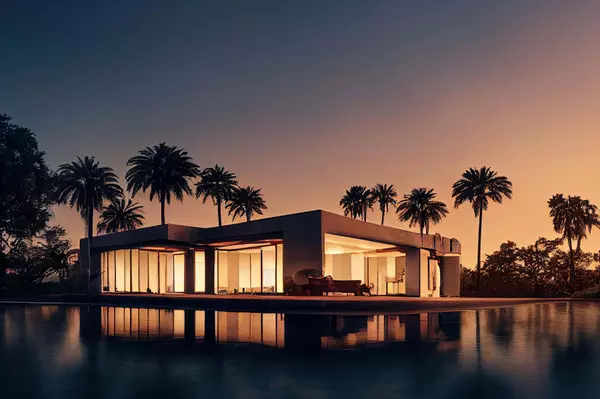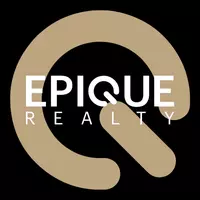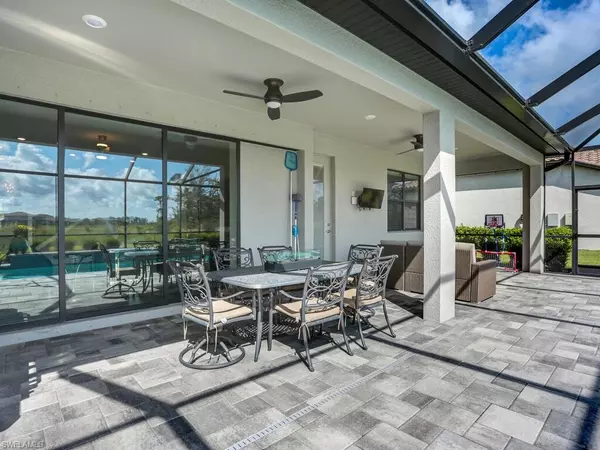$1,315,000
$1,399,000
6.0%For more information regarding the value of a property, please contact us for a free consultation.
5 Beds
5 Baths
4,652 SqFt
SOLD DATE : 11/17/2023
Key Details
Sold Price $1,315,000
Property Type Single Family Home
Sub Type Single Family Residence
Listing Status Sold
Purchase Type For Sale
Square Footage 4,652 sqft
Price per Sqft $282
Subdivision The Place At Corkscrew
MLS Listing ID 223060070
Sold Date 11/17/23
Bedrooms 5
Full Baths 5
HOA Y/N Yes
Originating Board Bonita Springs
Year Built 2020
Annual Tax Amount $10,962
Tax Year 2022
Lot Size 0.270 Acres
Acres 0.27
Property Sub-Type Single Family Residence
Property Description
Beautiful, highly sought after Heatherton! This home has a Master Suite upstairs and a Junior Suite on the main level. This home is over 4,600 sq ft under air with a total sq ft of 6,831 - it boasts 5 bedrooms and 5 full bathrooms +Den, upstairs custom laundry room, and a huge loft with view of the preserve. The open concept kitchen has a large island with upgraded cabinets and built in appliances! Vinyl flooring throughout the main level. Home was professionally decorated. The oversized lanai has a beautiful pool with 2 fountains and you can watch the gorgeous sunrise every morning with privacy, due to the lot being on the preserve. Amenities at The Place include Resort Pool w/100' Waterslide & Spa, Indoor Restaurant, Bourbon Bar, Cafe, Outdoor Bar, Fitness Center, Movement Studio, Tennis, Pickleball, Bocce, Basketball, Playground, Dog Park, Childwatch, and Spa Services.
Location
State FL
County Lee
Area Es03 - Estero
Rooms
Primary Bedroom Level Master BR Ground, Master BR Upstairs
Master Bedroom Master BR Ground, Master BR Upstairs
Dining Room Breakfast Bar, Formal
Kitchen Kitchen Island, Walk-In Pantry
Interior
Interior Features Split Bedrooms, Great Room, Den - Study, Loft, Built-In Cabinets, Wired for Data, Closet Cabinets, Pantry, Tray Ceiling(s), Walk-In Closet(s)
Heating Central Electric
Cooling Ceiling Fan(s), Central Electric
Flooring Carpet, Tile, Vinyl
Window Features Single Hung,Sliding,Shutters
Appliance Water Softener, Electric Cooktop, Dishwasher, Disposal, Dryer, Microwave, Range, Refrigerator/Freezer, Refrigerator/Icemaker, Reverse Osmosis, Washer
Laundry Inside, Sink
Exterior
Exterior Feature None
Garage Spaces 3.0
Pool In Ground, Concrete, Custom Upgrades, Pool Bath, Screen Enclosure
Community Features BBQ - Picnic, Bocce Court, Clubhouse, Pool, Community Room, Community Spa/Hot tub, Dog Park, Fitness Center Attended, Pickleball, Playground, Restaurant, Gated
Utilities Available Cable Available
Waterfront Description None
View Y/N Yes
View Preserve
Roof Type Slate
Porch Screened Lanai/Porch
Garage Yes
Private Pool Yes
Building
Lot Description Oversize
Story 2
Sewer Central
Water Central, Reverse Osmosis - Partial House
Level or Stories Two, 2 Story
Structure Type Concrete Block,Stucco
New Construction No
Others
HOA Fee Include Insurance,Irrigation Water,Maintenance Grounds,Legal/Accounting,Manager,Pest Control Exterior,Rec Facilities,Repairs,Reserve,Security,Street Lights,Street Maintenance,Trash
Tax ID 24-46-26-L1-0400A.1480
Ownership Single Family
Security Features Smoke Detectors
Acceptable Financing Buyer Finance/Cash
Listing Terms Buyer Finance/Cash
Read Less Info
Want to know what your home might be worth? Contact us for a FREE valuation!

Our team is ready to help you sell your home for the highest possible price ASAP
Bought with VIP Realty Group, Inc.
GET MORE INFORMATION








