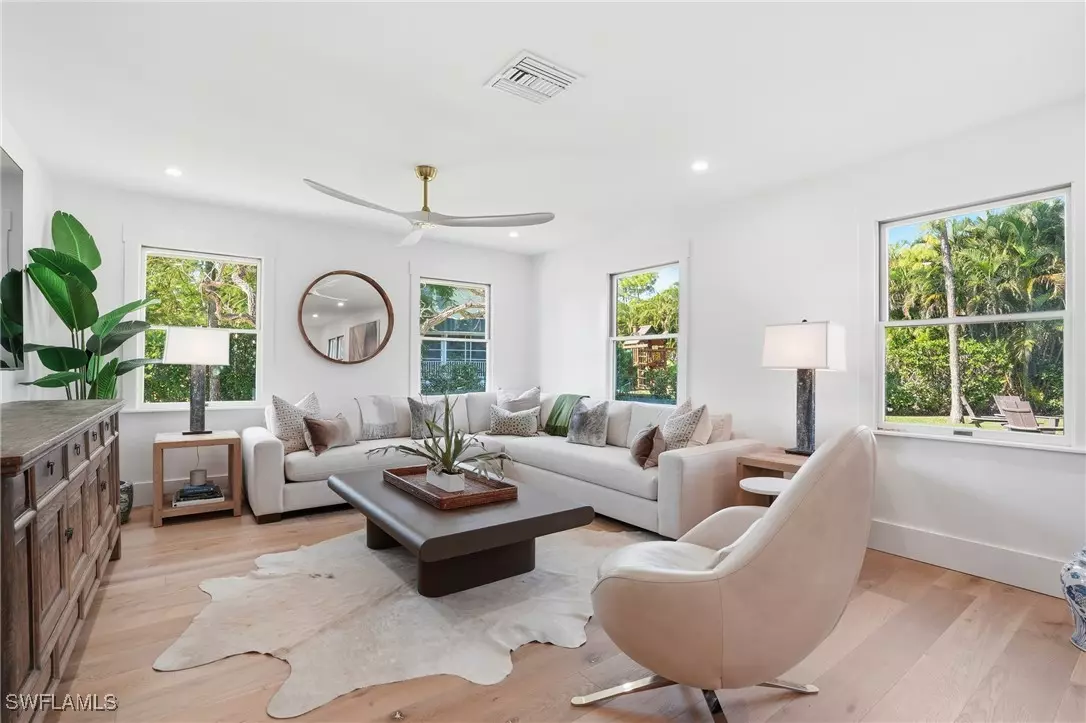
4 Beds
4 Baths
3,152 SqFt
4 Beds
4 Baths
3,152 SqFt
Key Details
Property Type Single Family Home
Sub Type Single Family Residence
Listing Status Active
Purchase Type For Sale
Square Footage 3,152 sqft
Price per Sqft $632
Subdivision Tall Pines
MLS Listing ID 225080627
Style Multi-Level,Two Story
Bedrooms 4
Full Baths 3
Half Baths 1
Construction Status Resale
HOA Fees $875/ann
HOA Y/N Yes
Annual Recurring Fee 875.0
Year Built 1987
Annual Tax Amount $10,810
Tax Year 2024
Lot Size 0.520 Acres
Acres 0.52
Lot Dimensions Plans
Property Sub-Type Single Family Residence
Property Description
Inside, the open layout is filled with natural light and anchored by a coastal-inspired kitchen with teal shaker cabinetry, brass hardware, white quartz countertops, a farmhouse sink, and a rustic center island. Wide-plank, white oak floors flow throughout the living and dining areas, creating a warm, cohesive feel.
The flexible floor plan includes two primary suites—one on each level. The first-floor suite offers a private exterior entrance ideal for guests or multigenerational living, while the upstairs suite enjoys a seating area and a balcony overlooking the peaceful, tropical yard.
Outdoor living is a major highlight, with a full-length covered back porch, multiple seating and dining zones, and a hot tub overlooking the expansive backyard retreat. With its rare combination of privacy, location, and turnkey readiness, this home offers an exceptional lifestyle in one of Naples' most coveted neighborhoods.
Location
State FL
County Collier
Community Tall Pines
Area Na14 -Vanderbilt Rd To Pine Ridge Rd
Direction West
Rooms
Bedroom Description 4.0
Interior
Interior Features Built-in Features, Bedroom on Main Level, Dual Sinks, Entrance Foyer, French Door(s)/ Atrium Door(s), Living/ Dining Room, Custom Mirrors, Main Level Primary, Multiple Primary Suites, Sitting Area in Primary, Shower Only, Separate Shower, Cable T V, Upper Level Primary, Split Bedrooms
Heating Central, Electric
Cooling Central Air, Ceiling Fan(s), Electric
Flooring Tile, Wood
Furnishings Furnished
Fireplace No
Window Features Other
Appliance Built-In Oven, Dryer, Dishwasher, Electric Cooktop, Freezer, Disposal, Microwave, Range, Refrigerator, Washer
Laundry Inside, Laundry Tub
Exterior
Exterior Feature Deck, None, Room For Pool
Parking Features Attached, Covered, Driveway, Underground, Garage, Paved, Two Spaces, Garage Door Opener
Garage Spaces 2.0
Garage Description 2.0
Community Features Non- Gated, Street Lights
Utilities Available Cable Available, High Speed Internet Available
Amenities Available Basketball Court, Pickleball
Waterfront Description None
Water Access Desc Public
View Landscaped, Trees/ Woods
Roof Type Shingle
Porch Balcony, Deck, Open, Porch
Garage Yes
Private Pool No
Building
Lot Description Rectangular Lot
Faces West
Story 2
Entry Level Two
Sewer Septic Tank
Water Public
Architectural Style Multi-Level, Two Story
Level or Stories Two
Structure Type Wood Siding,Wood Frame
Construction Status Resale
Schools
Elementary Schools Osceola Elementary
Middle Schools Pine Ridge Middle School
High Schools Barron Collier High
Others
Pets Allowed Yes
Senior Community No
Tax ID 76361080007
Ownership Single Family
Security Features Secured Garage/Parking,Key Card Entry,Smoke Detector(s)
Acceptable Financing All Financing Considered, Cash
Disclosures Disclosure on File
Listing Terms All Financing Considered, Cash
Pets Allowed Yes

Looking to buy, sell, or rent a property? Fill out the form below with a few details about your goals, and our expert team will get back to you with insights and options to help you take the next step. Your dream home or investment is just a click away!







