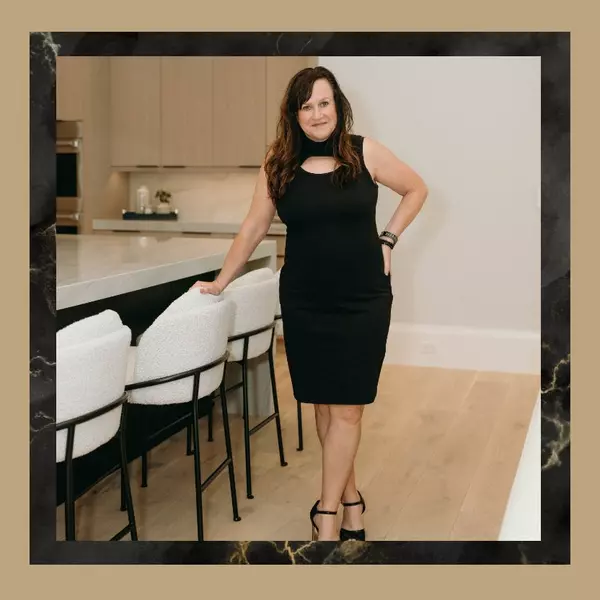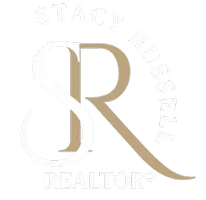
5 Beds
6 Baths
3,482 SqFt
5 Beds
6 Baths
3,482 SqFt
Key Details
Property Type Single Family Home
Sub Type Single Family Residence
Listing Status Active
Purchase Type For Sale
Square Footage 3,482 sqft
Price per Sqft $1,721
Subdivision Golden Shores
MLS Listing ID 225080211
Style Ranch,One Story
Bedrooms 5
Full Baths 5
Half Baths 1
Construction Status Resale
HOA Y/N No
Year Built 2025
Annual Tax Amount $12,440
Tax Year 2024
Lot Size 0.260 Acres
Acres 0.26
Lot Dimensions Appraiser
Property Sub-Type Single Family Residence
Property Description
Location
State FL
County Collier
Community Golden Shores
Area Na08 - Royal Harbor-Windstar Are
Direction North
Rooms
Bedroom Description 5.0
Interior
Interior Features Breakfast Bar, Built-in Features, Bedroom on Main Level, Bathtub, Closet Cabinetry, Separate/ Formal Dining Room, Dual Sinks, Entrance Foyer, High Ceilings, Kitchen Island, Multiple Shower Heads, Main Level Primary, Pantry, Separate Shower, Cable T V, Vaulted Ceiling(s), Walk- In Closet(s), Split Bedrooms
Heating Central, Electric
Cooling Central Air, Ceiling Fan(s), Electric
Flooring Wood
Furnishings Unfurnished
Fireplace No
Window Features Sliding,Impact Glass
Appliance Double Oven, Freezer, Gas Cooktop, Ice Maker, Microwave, Range, Refrigerator, RefrigeratorWithIce Maker, Washer
Laundry Inside
Exterior
Exterior Feature Security/ High Impact Doors, Outdoor Grill, Outdoor Kitchen, Patio
Parking Features Attached, Driveway, Garage, Paved, Two Spaces, Garage Door Opener
Garage Spaces 2.0
Garage Description 2.0
Pool Concrete, Gas Heat, Heated, In Ground, Outside Bath Access
Utilities Available Cable Available, Natural Gas Available, High Speed Internet Available
Amenities Available See Remarks
Waterfront Description Canal Access
View Y/N Yes
Water Access Desc Public
View Canal
Roof Type Tile
Porch Open, Patio, Porch
Garage Yes
Private Pool Yes
Building
Lot Description Rectangular Lot
Faces North
Story 1
Sewer Public Sewer
Water Public
Architectural Style Ranch, One Story
Structure Type Block,Concrete,Stucco
Construction Status Resale
Others
Pets Allowed Yes
HOA Fee Include None
Senior Community No
Tax ID 08480880004
Ownership Single Family
Security Features Smoke Detector(s)
Acceptable Financing All Financing Considered, Cash
Listing Terms All Financing Considered, Cash
Pets Allowed Yes

Looking to buy, sell, or rent a property? Fill out the form below with a few details about your goals, and our expert team will get back to you with insights and options to help you take the next step. Your dream home or investment is just a click away!







