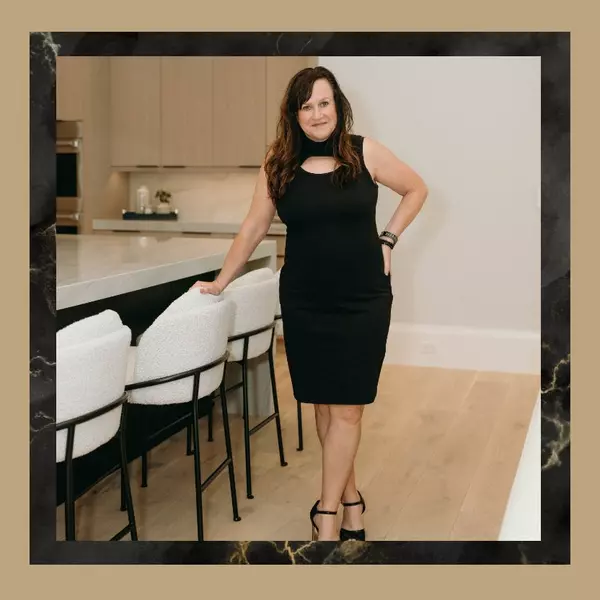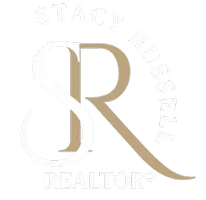
3 Beds
3 Baths
2,084 SqFt
3 Beds
3 Baths
2,084 SqFt
Open House
Sun Nov 23, 12:00pm - 3:00pm
Key Details
Property Type Single Family Home
Sub Type Single Family Residence
Listing Status Active
Purchase Type For Sale
Square Footage 2,084 sqft
Price per Sqft $253
Subdivision Edgewater
MLS Listing ID 2025021260
Style Ranch,One Story
Bedrooms 3
Full Baths 2
Half Baths 1
Construction Status Resale
HOA Fees $1,038/qua
HOA Y/N Yes
Annual Recurring Fee 4152.0
Year Built 2022
Annual Tax Amount $9,376
Tax Year 2023
Lot Size 9,931 Sqft
Acres 0.228
Lot Dimensions Appraiser
Property Sub-Type Single Family Residence
Property Description
This impressive Pulte Prestige model sits in Babcock Ranch's premier gated community and offers a stunning water view the moment you enter. The home features 3 bedrooms, 2.5 bathrooms, a guest en-suite, and a 4-foot extended 2-car garage with epoxy flooring. It showcases $50,000 in builder upgrades plus an additional $40,000 in owner improvements, including 8-foot solid wood interior doors, upscale tile throughout, custom trim and designer lighting, upgraded window casings, and refined interior design touches. A versatile den with French doors and a full closet easily functions as an additional bedroom or private home office. The expansive island kitchen with a large pantry and elegant lighting provides the ideal setting for entertaining or everyday comfort. The private primary suite offers tranquil water views, dual walk-in closets, and a spa-inspired bath with a beautifully tiled walk-in shower.
Babcock Ranch sits approximately 30 miles inland and 30 feet above sea level, offering added peace of mind during storm season. Underground utilities enhance reliability, and the property is located outside the flood zone. Edgewater residents enjoy free access to the community pool, restrooms, grills, and fire pit, along with complimentary access to two additional Babcock Ranch pools with lodges and amenities. The town is designed for active living, with numerous parks, sports facilities, Explorers Park (inclusive for those with special needs), two dog parks, Lagoon Park for catch-and-release fishing, Hillcrest Park for climbing and sliding, and Palmetto Park with covered basketball courts and a splash pad. Everyday convenience continues to expand with Publix, Starbucks, Ace Hardware, HomeGoods, Marshalls, Panera, Ulta, and more—just a short golf-cart ride away.
Location
State FL
County Charlotte
Community Babcock Ranch
Area Br01 - Babcock Ranch
Direction South
Rooms
Bedroom Description 3.0
Interior
Interior Features Breakfast Bar, Entrance Foyer, Eat-in Kitchen, Family/ Dining Room, Kitchen Island, Living/ Dining Room, Multiple Primary Suites, Pantry, Walk- In Pantry, Walk- In Closet(s), High Speed Internet, Home Office, Split Bedrooms
Heating Central, Electric
Cooling Central Air, Ceiling Fan(s), Electric, Gas, Whole House Fan
Flooring Tile
Furnishings Unfurnished
Fireplace No
Window Features Other
Appliance Dishwasher, Gas Cooktop, Microwave, Range, Refrigerator
Laundry Inside, Laundry Tub
Exterior
Exterior Feature Sprinkler/ Irrigation, Room For Pool, Shutters Manual
Parking Features Attached, Driveway, Garage, Paved
Garage Spaces 2.0
Garage Description 2.0
Pool Community
Community Features Gated, Tennis Court(s), Shopping, Street Lights
Utilities Available Cable Available, High Speed Internet Available
Amenities Available Basketball Court, Clubhouse, Sport Court, Dog Park, Fitness Center, Barbecue, Picnic Area, Playground, Pickleball, Park, Pool, Restaurant, Spa/Hot Tub, Sidewalks, Tennis Court(s), Trash, Management
Waterfront Description Lake
View Y/N Yes
Water Access Desc Public
View Landscaped, Lake, Water
Roof Type Shingle
Porch Lanai, Porch, Screened
Garage Yes
Private Pool No
Building
Lot Description Oversized Lot, Rectangular Lot, Sprinklers Automatic
Faces South
Story 1
Sewer Public Sewer
Water Public
Architectural Style Ranch, One Story
Unit Floor 1
Structure Type Block,Concrete,Stucco
Construction Status Resale
Schools
Elementary Schools East Elementary School
Middle Schools Punta Gorda Middle School
High Schools Charlotte High School
Others
Pets Allowed Call, Conditional
HOA Fee Include Internet,Maintenance Grounds,Recreation Facilities,Road Maintenance,Sewer,Security,Trash
Senior Community No
Tax ID 422630201025
Ownership Single Family
Security Features Security Gate,Gated Community,Smoke Detector(s)
Acceptable Financing All Financing Considered, Cash, FHA, VA Loan
Disclosures Owner Has Flood Insurance
Listing Terms All Financing Considered, Cash, FHA, VA Loan
Pets Allowed Call, Conditional

Looking to buy, sell, or rent a property? Fill out the form below with a few details about your goals, and our expert team will get back to you with insights and options to help you take the next step. Your dream home or investment is just a click away!







