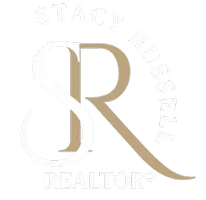
4 Beds
5 Baths
3,600 SqFt
4 Beds
5 Baths
3,600 SqFt
Key Details
Property Type Single Family Home
Sub Type Single Family Residence
Listing Status Active
Purchase Type For Sale
Square Footage 3,600 sqft
Price per Sqft $995
Subdivision Logan Woods
MLS Listing ID 225079912
Style Ranch,One Story,Traditional
Bedrooms 4
Full Baths 4
Half Baths 1
Construction Status New Construction
HOA Y/N No
Year Built 2025
Annual Tax Amount $7,214
Tax Year 2024
Lot Size 2.860 Acres
Acres 2.86
Lot Dimensions Survey
Property Sub-Type Single Family Residence
Property Description
A grand double-door entry welcomes you into an open-concept living space highlighted by wide-plank European French oak flooring, custom white wood cabinetry, quartz countertops, a generous center island, and designer finishes throughout. The chef's kitchen is outfitted with a gas range, wine cooler, ice maker, trash compactor, walk-in pantry, and a stylish wet bar—creating the perfect setting for hosting. Another major plus, is the massive laundry room with extensive storage.
The luxurious primary suite provides a peaceful daily retreat, complete with a spa-inspired bath featuring an oversized walk-in shower and freestanding soaking tub, 2 large walk-in closets, and sliding glass doors to the lanai.
As you walk through the expansive 10' pocketing sliding glass doors from the living area, seamlessly connecting the indoor–outdoor living, you'll enjoy an 800+ SF covered area with a summer kitchen, plenty of room for shaded lounging, and alfresco dining. Outside, enjoy the quintessential Florida lifestyle overlooking a sparkling custom pool and spa, all set on a private, lushly landscaped, 100% UPLAND, high & dry square-acre homesite, with no road noise.
A second driveway leads to the rear of the property, offering endless possibilities for a future guest house, workshop, RV/boat storage, orchard, tennis or pickleball courts, horse facilities, and more.
Additional highlights include a full-house generator and impact-resistant glass for year-round peace of mind.
Ideally located in North Naples, this property is just minutes from Gulf beaches, premier shopping and dining, top-rated schools, medical facilities, parks, and major airports.
Professional photos being done this week.
Location
State FL
County Collier
Community Logan Woods
Area Na22 - S/O Immokalee 1, 2, 32, 95, 96, 97
Direction South
Rooms
Bedroom Description 4.0
Interior
Interior Features Breakfast Bar, Built-in Features, Bedroom on Main Level, Bathtub, Dual Sinks, Kitchen Island, Living/ Dining Room, Main Level Primary, Pantry, Split Bedrooms, Separate Shower, Cable T V, Walk- In Pantry, Home Office
Heating Central, Electric
Cooling Central Air, Ceiling Fan(s), Electric
Flooring Tile, Wood
Equipment Generator, Reverse Osmosis System
Furnishings Unfurnished
Fireplace No
Window Features Double Hung,Transom Window(s),Impact Glass
Appliance Double Oven, Dryer, Dishwasher, Freezer, Gas Cooktop, Disposal, Microwave, Range, Refrigerator, Separate Ice Machine, Self Cleaning Oven, Trash Compactor, Wine Cooler, Water Purifier, Washer
Laundry Inside, Laundry Tub
Exterior
Exterior Feature Security/ High Impact Doors, Outdoor Kitchen, Gas Grill
Parking Features Attached, Driveway, Electric Vehicle Charging Station(s), Garage, Golf Cart Garage, Paved, R V Access/ Parking, Garage Door Opener
Garage Spaces 3.0
Garage Description 3.0
Pool Concrete, Gas Heat, Heated, In Ground, Lap, Pool Equipment, Screen Enclosure, Outside Bath Access, Pool/ Spa Combo
Community Features Non- Gated
Utilities Available Cable Available, Natural Gas Available, High Speed Internet Available
Amenities Available Pool
Waterfront Description None
Water Access Desc Well
View Landscaped
Roof Type Tile
Porch Lanai, Porch, Screened
Garage Yes
Private Pool Yes
Building
Lot Description Oversized Lot, Dead End
Faces South
Story 1
Sewer Septic Tank
Water Well
Architectural Style Ranch, One Story, Traditional
Unit Floor 1
Structure Type Block,Concrete,Stucco
New Construction Yes
Construction Status New Construction
Others
Pets Allowed Yes
HOA Fee Include None
Senior Community No
Tax ID 71726000025
Ownership Single Family
Security Features Smoke Detector(s)
Acceptable Financing All Financing Considered, Cash
Horse Property true
Disclosures Home Warranty, Owner Is Listing Agent, Seller Disclosure
Listing Terms All Financing Considered, Cash
Pets Allowed Yes

Looking to buy, sell, or rent a property? Fill out the form below with a few details about your goals, and our expert team will get back to you with insights and options to help you take the next step. Your dream home or investment is just a click away!





