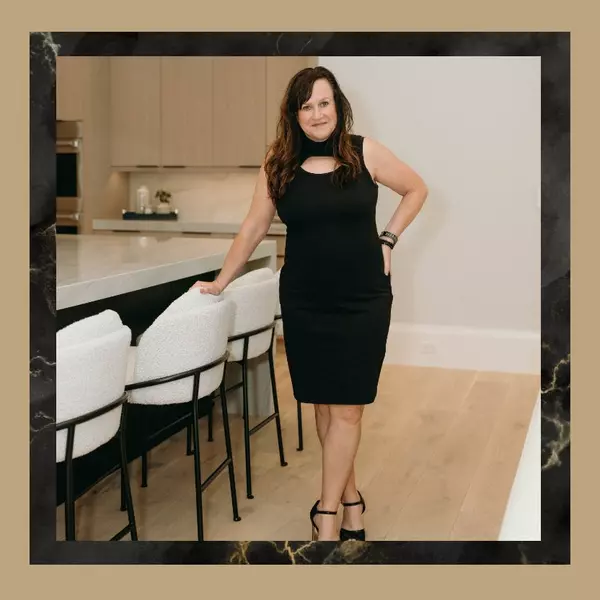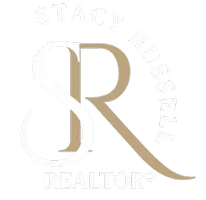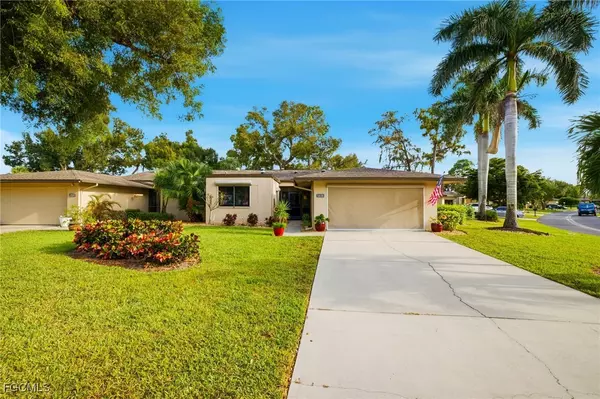
3 Beds
2 Baths
1,725 SqFt
3 Beds
2 Baths
1,725 SqFt
Open House
Sat Nov 22, 11:00am - 2:00pm
Key Details
Property Type Single Family Home
Sub Type Attached
Listing Status Active
Purchase Type For Sale
Square Footage 1,725 sqft
Price per Sqft $202
Subdivision Whiskey Creek Adult Condo
MLS Listing ID 2025019483
Style Coach/Carriage,Ranch,One Story
Bedrooms 3
Full Baths 2
Construction Status Resale
HOA Fees $685/mo
HOA Y/N Yes
Annual Recurring Fee 8220.0
Year Built 1983
Annual Tax Amount $1,234
Tax Year 2025
Lot Size 0.900 Acres
Acres 0.9
Lot Dimensions Appraiser
Property Sub-Type Attached
Property Description
There is an eat in kitchen with adjoining family room. You will love the spacious family room that has vented AC.
This property was made for entertaining in the formal living and also dining room. The third bedroom has
beautiful built in wall unit. It offers a spacious laundry room with cabinets & laundry tub. There are four solar tubes that bring in more light. Bamboo flooring throughout. The garage has cabinets and a screen on garage door. You need to see this beauty to appreciate all it has to offer.
This is being sold 'turnkey". Please allow a 24 hour notice.
Location
State FL
County Lee
Community Wyldewood Lakes Condo
Area Fm06 - Fort Myers Area
Direction West
Rooms
Bedroom Description 3.0
Interior
Interior Features Separate/ Formal Dining Room, Entrance Foyer, Eat-in Kitchen, Main Level Primary, Shower Only, Separate Shower, Walk- In Closet(s), Split Bedrooms
Heating Central, Electric
Cooling Central Air, Ceiling Fan(s), Electric
Flooring Other, Tile
Furnishings Furnished
Fireplace No
Window Features Single Hung,Sliding
Appliance Dryer, Dishwasher, Disposal, Ice Maker, Microwave, Range, Refrigerator, RefrigeratorWithIce Maker, Self Cleaning Oven, Washer
Laundry Washer Hookup, Dryer Hookup, Inside, Laundry Tub
Exterior
Exterior Feature None, Shutters Electric
Parking Features Attached, Driveway, Garage, Paved, Garage Door Opener
Garage Spaces 2.0
Garage Description 2.0
Pool Community
Community Features Condo Hotel Community, Near Hotel/ Motel, Street Lights
Utilities Available Cable Available
Amenities Available Pool, Tennis Court(s), Management
Waterfront Description None
Water Access Desc Assessment Paid,Public
View Landscaped
Roof Type Shingle
Garage Yes
Private Pool No
Building
Lot Description Corner Lot, Cul- De- Sac
Faces West
Story 1
Sewer Assessment Paid
Water Assessment Paid, Public
Architectural Style Coach/Carriage, Ranch, One Story
Additional Building Guest House Attached
Unit Floor 1
Structure Type Block,Concrete,Stucco
Construction Status Resale
Others
Pets Allowed Call, Conditional
HOA Fee Include Cable TV,Insurance,Internet,Legal/Accounting,Maintenance Grounds,Pest Control,Reserve Fund,Trash
Senior Community No
Tax ID 14-45-24-33-00028.00C0
Ownership Condo
Security Features Smoke Detector(s)
Acceptable Financing All Financing Considered, Cash
Disclosures RV Restriction(s), Seller Disclosure
Listing Terms All Financing Considered, Cash
Pets Allowed Call, Conditional

Looking to buy, sell, or rent a property? Fill out the form below with a few details about your goals, and our expert team will get back to you with insights and options to help you take the next step. Your dream home or investment is just a click away!







