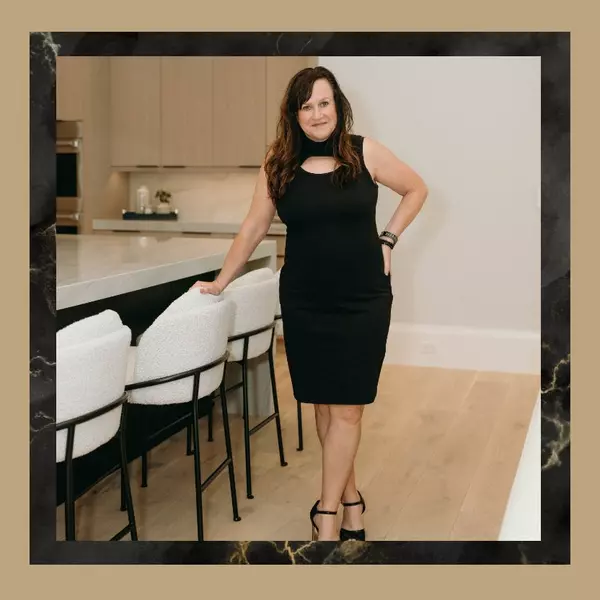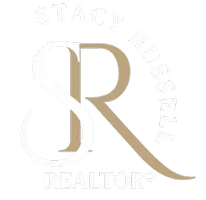
3 Beds
2 Baths
2,441 SqFt
3 Beds
2 Baths
2,441 SqFt
Key Details
Property Type Single Family Home
Sub Type Single Family Residence
Listing Status Active
Purchase Type For Sale
Square Footage 2,441 sqft
Price per Sqft $399
Subdivision Muse
MLS Listing ID 2025019301
Style Ranch,One Story
Bedrooms 3
Full Baths 2
Construction Status Resale
HOA Y/N No
Year Built 2004
Annual Tax Amount $5,000
Tax Year 2024
Lot Size 20.000 Acres
Acres 20.0
Lot Dimensions Appraiser
Property Sub-Type Single Family Residence
Property Description
A welcoming covered front porch (15' × 26') sets the tone, leading into a bright ceramic-tiled foyer and a spacious, open interior. The living room features vaulted ceilings, transom windows, and abundant natural light. The large kitchen is a cook's delight, with tile flooring, solid-surface counters, an eat-at island, plentiful light-oak cabinetry, and a convenient side door to the carport. Quality electric appliances include a French-door refrigerator, range, microwave, and dishwasher. A dedicated pantry/laundry room adds function with a full-size washer and dryer, a second refrigerator, and a chest freezer.
The split-bedroom layout offers privacy for all. The spacious master suite features a walk-in closet, dual vanities plus a make-up station, and a beautifully tiled walk-in shower. On the opposite side of the home are two generous guest bedrooms, a full tiled bath with walk-in shower, and a family room/den or office with its own exterior door to a 16' × 16' rear deck—perfect for morning coffee or evening relaxation. Ceiling fans are found throughout.
Outside, the amenities continue with a covered front porch (390 sq ft), an attached 480 sq ft two-car carport, and plenty of space for vehicles and equipment. But what truly sets this property apart are its impressive outbuildings:
• A 6,000 sq ft fully insulated airplane hangar (built 2000) with a 40' × 20' hydraulic door, concrete floor, metal walls and roof, steel frame, upstairs loft storage, and a downstairs office plumbed for a bath—ideal for aviation use, business, or large-scale hobbies.
• A 5,000 sq ft pole barn (built 2003) steel frame, metal roof and open sides—perfect for heavy equipment, agricultural, or event use.
• A 1,100 sq ft RV/boat storage building (built 2006) offering 22' × 50', of 20' feet tall, covered protection.
• A tranquil pond stocked with catfish, adding natural beauty and a touch of old-Florida charm.
With its blend of modern comfort, rural privacy, and unmatched utility, this property is ideal for those seeking a home-and-work retreat, aviation enthusiast's base, or multi-purpose ranch compound. Enjoy wide open skies, abundant space, and the freedom that only LaBelle's countryside can offer—all just a short drive from town conveniences.
Location
State FL
County Glades
Community Muse
Area Gc01 - Glades County
Direction West
Rooms
Bedroom Description 3.0
Interior
Interior Features Breakfast Bar, Closet Cabinetry, Dual Sinks, Entrance Foyer, Eat-in Kitchen, Kitchen Island, Living/ Dining Room, Pantry, Shower Only, Separate Shower, Vaulted Ceiling(s), Walk- In Closet(s), Split Bedrooms, Workshop
Heating Central, Electric
Cooling Central Air, Ceiling Fan(s), Electric
Flooring Carpet, Tile
Equipment Generator
Furnishings Unfurnished
Fireplace No
Window Features Other,Transom Window(s)
Appliance Dryer, Dishwasher, Freezer, Microwave, Range, Refrigerator, Washer
Laundry Washer Hookup, Dryer Hookup, Inside
Exterior
Exterior Feature Deck, None, Room For Pool, Storage
Parking Features Covered, Driveway, R V Access/ Parking, Two Spaces, Unpaved, Attached Carport
Carport Spaces 2
Community Features Non- Gated
Utilities Available Cable Not Available
Amenities Available None
View Y/N Yes
Water Access Desc Well
View Landscaped, Pond, Trees/ Woods
Roof Type Metal
Porch Deck, Open, Porch
Garage No
Private Pool No
Building
Lot Description Rectangular Lot, Pond on Lot
Faces West
Story 1
Sewer Septic Tank
Water Well
Architectural Style Ranch, One Story
Additional Building Outbuilding
Structure Type Modular/Prefab,Vinyl Siding
Construction Status Resale
Schools
Elementary Schools Glades County
Middle Schools Glades County
High Schools Glades County
Others
Pets Allowed Yes
HOA Fee Include None
Senior Community No
Ownership Single Family
Security Features None
Acceptable Financing All Financing Considered, Cash, FHA
Disclosures Seller Disclosure
Listing Terms All Financing Considered, Cash, FHA
Pets Allowed Yes

Looking to buy, sell, or rent a property? Fill out the form below with a few details about your goals, and our expert team will get back to you with insights and options to help you take the next step. Your dream home or investment is just a click away!







