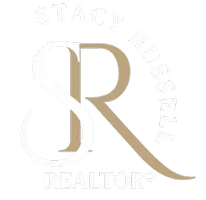
2 Beds
2 Baths
1,870 SqFt
2 Beds
2 Baths
1,870 SqFt
Open House
Sun Nov 16, 12:00pm - 2:00pm
Key Details
Property Type Single Family Home
Sub Type Single Family Residence
Listing Status Active
Purchase Type For Sale
Square Footage 1,870 sqft
Price per Sqft $341
Subdivision Del Webb
MLS Listing ID 225078215
Style Ranch,One Story
Bedrooms 2
Full Baths 2
Construction Status Resale
HOA Fees $198/qua
HOA Y/N Yes
Annual Recurring Fee 15876.0
Year Built 2018
Annual Tax Amount $7,105
Tax Year 2024
Lot Size 0.270 Acres
Acres 0.27
Lot Dimensions Appraiser
Property Sub-Type Single Family Residence
Property Description
Step into a world where everyday life feels like an endless vacation. Del Webb offers a lifestyle of unparalleled amenities: indulge in gourmet dining, refine your swing on championship golf courses, play tennis, or invigorate your senses at the state-of-the-art fitness center. The adventure never ends.
The home itself is a vision of perfection, a meticulously maintained, move-in-ready sanctuary that surpasses new construction. Soaring ceilings accentuate an atmosphere of comfort and light. The bright, airy gourmet kitchen is a chef's delight, showcasing stunning quartz countertops, a magnificent oversized island, and upgraded cabinetry throughout.
This open-concept living space is an entertainer's dream, flowing seamlessly into the breathtaking southern exposure lanai. This is the epitome of Florida living. A massive outdoor kitchen, featuring built-in grill and hood, awaits your culinary artistry. Slip into the sparkling pool, relax at the built-in table, and gaze upon the serene lake from your super private, oversized corner lot.
The practicalities are just as impressive: accordion and remote hurricane shutters provide peace of mind. The master suite offers a luxurious retreat with an oversized walk-in shower and closet. An expansive garage with epoxy floors accommodates two cars and your golf cart.
This house doesn't just offer luxury; it offers a lifestyle. It has it all, without the extra work. Your paradise is waiting.
Location
State FL
County Collier
Community Ave Maria
Area Oa01 - Out Of Area
Direction North
Rooms
Bedroom Description 2.0
Interior
Interior Features Breakfast Bar, Bedroom on Main Level, Coffered Ceiling(s), Dual Sinks, Entrance Foyer, Kitchen Island, Living/ Dining Room, Multiple Shower Heads, Main Level Primary, Pantry, Shower Only, Separate Shower, Walk- In Closet(s), Window Treatments, High Speed Internet, Split Bedrooms
Heating Central, Electric
Cooling Central Air, Ceiling Fan(s), Electric, Gas
Flooring Carpet, Tile
Furnishings Negotiable
Fireplace No
Window Features Other,Impact Glass,Window Coverings
Appliance Dryer, Dishwasher, Electric Cooktop, Freezer, Disposal, Ice Maker, Microwave, Range, Refrigerator, RefrigeratorWithIce Maker, Self Cleaning Oven, Wine Cooler, Washer
Laundry Washer Hookup, Dryer Hookup, Inside, Laundry Tub
Exterior
Exterior Feature Security/ High Impact Doors, Sprinkler/ Irrigation, Outdoor Grill, Outdoor Kitchen, Shutters Electric, Shutters Manual, Gas Grill
Parking Features Attached, Driveway, Garage, Golf Cart Garage, Paved, Two Spaces, Attached Carport, Garage Door Opener
Garage Spaces 2.0
Carport Spaces 2
Garage Description 2.0
Pool Concrete, Electric Heat, Heated, In Ground, Pool Equipment, Screen Enclosure, Salt Water, Community
Community Features Golf, Gated, Street Lights
Utilities Available Cable Available, High Speed Internet Available, Underground Utilities
Amenities Available Bocce Court, Business Center, Cabana, Clubhouse, Dog Park, Fitness Center, Golf Course, Hobby Room, Library, Playground, Pickleball, Park, Private Membership, Pool, Putting Green(s), Restaurant, Sauna, Spa/Hot Tub, Sidewalks, Tennis Court(s), Trail(s)
Waterfront Description Lake
View Y/N Yes
Water Access Desc Public
View Lake, Water
Roof Type Tile
Porch Lanai, Porch, Screened
Garage Yes
Private Pool Yes
Building
Lot Description Corner Lot, Oversized Lot, Pond on Lot, Sprinklers Automatic
Faces North
Story 1
Sewer Public Sewer
Water Public
Architectural Style Ranch, One Story
Structure Type Block,Concrete,Stucco
Construction Status Resale
Schools
Elementary Schools Corkscrew Elementary School
Middle Schools Corkscrew Middle School
High Schools Palmetto Ride High School
Others
Pets Allowed Yes
HOA Fee Include Insurance,Maintenance Grounds,Street Lights
Senior Community Yes
Tax ID 29817003941
Ownership Single Family
Security Features Security Gate,Gated Community,Smoke Detector(s)
Acceptable Financing All Financing Considered, Cash
Disclosures Deed Restriction, RV Restriction(s)
Listing Terms All Financing Considered, Cash
Pets Allowed Yes
Virtual Tour https://dl.dropboxusercontent.com/scl/fi/b5g63a5kixmt9q5ihzf70/RAW-Videos-rev-1-UB.mp4?rlkey=i081fm7oafw2ib2wbfr78adn7&raw=1

Looking to buy, sell, or rent a property? Fill out the form below with a few details about your goals, and our expert team will get back to you with insights and options to help you take the next step. Your dream home or investment is just a click away!







