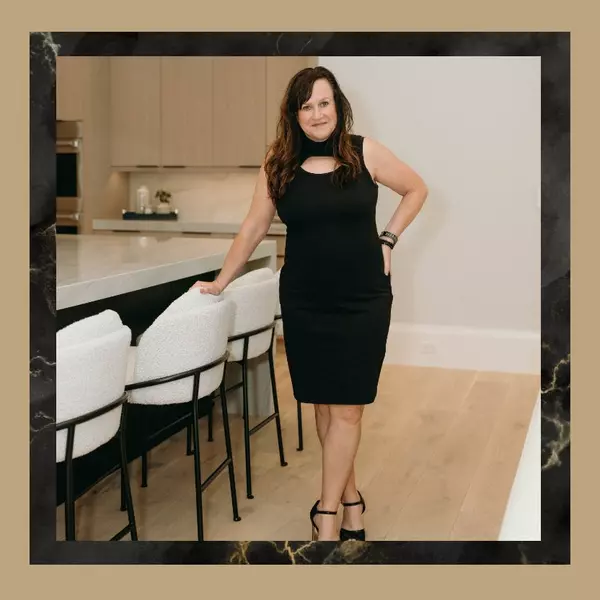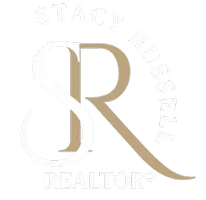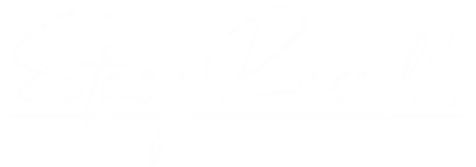
3 Beds
2 Baths
1,476 SqFt
3 Beds
2 Baths
1,476 SqFt
Key Details
Property Type Single Family Home
Sub Type Single Family Residence
Listing Status Active
Purchase Type For Sale
Square Footage 1,476 sqft
Price per Sqft $216
Subdivision Lehigh Acres
MLS Listing ID 2025019307
Style Ranch,One Story
Bedrooms 3
Full Baths 2
Construction Status Resale
HOA Y/N No
Year Built 2005
Annual Tax Amount $1,354
Tax Year 2024
Lot Size 10,846 Sqft
Acres 0.249
Lot Dimensions Appraiser
Property Sub-Type Single Family Residence
Property Description
Step inside to enjoy a bright, open-concept layout featuring generous living and dining areas, abundant natural lighting, and a functional flow that suits both everyday living and entertaining. The kitchen offers ample cabinetry, great workspace, and easy access to the main living spaces.
The primary bedroom includes a private ensuite bathroom for added privacy, while the additional bedrooms are spacious and versatile—perfect for children, guests, or a home office. The home's thoughtful design ensures comfort, practicality, and plenty of room to grow.
Outside, the property offers a large yard with potential for outdoor enjoyment, gardening, future additions, or even a pool. The quiet neighborhood and proximity to major amenities make this home an outstanding opportunity for families and investors alike.
With its excellent location close to schools and supermarkets and its inviting interior layout, this home delivers a wonderful combination of convenience, value, and quality.
Location
State FL
County Lee
Community Lehigh Acres
Area La03 - Northwest Lehigh Acres
Direction East
Rooms
Bedroom Description 3.0
Interior
Interior Features Bedroom on Main Level, Dual Sinks, Living/ Dining Room, Main Level Primary, Other, Pantry, Shower Only, Separate Shower, Split Bedrooms
Heating Central, Electric
Cooling Central Air, Ceiling Fan(s), Electric
Flooring Tile
Furnishings Unfurnished
Fireplace No
Window Features Impact Glass
Appliance Double Oven, Dryer, Microwave, Range, Refrigerator, Washer
Laundry Washer Hookup, Dryer Hookup, Inside
Exterior
Exterior Feature Security/ High Impact Doors, Sprinkler/ Irrigation, None
Parking Features Attached, Garage, Garage Door Opener
Garage Spaces 2.0
Garage Description 2.0
Community Features Non- Gated
Utilities Available Cable Not Available
Amenities Available None
Waterfront Description None
Water Access Desc Well
View Landscaped
Roof Type Shingle
Porch Open, Porch
Garage Yes
Private Pool No
Building
Lot Description Rectangular Lot, Sprinklers Manual
Faces East
Story 1
Sewer Septic Tank
Water Well
Architectural Style Ranch, One Story
Unit Floor 1
Structure Type Block,Concrete,Stucco
Construction Status Resale
Others
Pets Allowed Yes
HOA Fee Include None
Senior Community No
Tax ID 24-44-26-12-00109.0050
Ownership Single Family
Acceptable Financing All Financing Considered, Cash, FHA, VA Loan
Listing Terms All Financing Considered, Cash, FHA, VA Loan
Pets Allowed Yes

Looking to buy, sell, or rent a property? Fill out the form below with a few details about your goals, and our expert team will get back to you with insights and options to help you take the next step. Your dream home or investment is just a click away!







