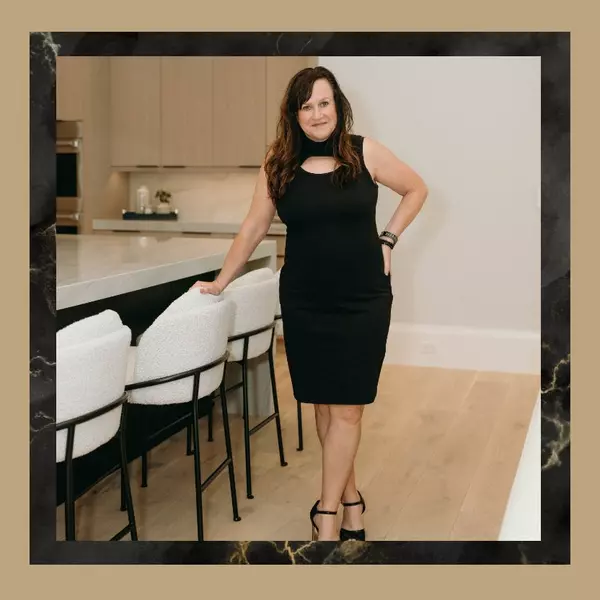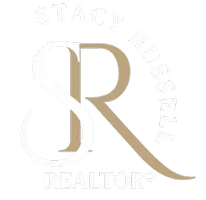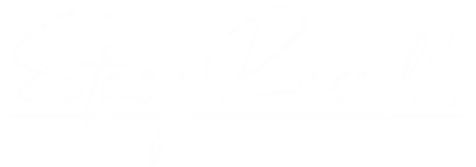
4 Beds
2 Baths
2,010 SqFt
4 Beds
2 Baths
2,010 SqFt
Key Details
Property Type Single Family Home
Sub Type Single Family Residence
Listing Status Active
Purchase Type For Sale
Square Footage 2,010 sqft
Price per Sqft $198
Subdivision Mirror Lakes
MLS Listing ID 2025018742
Style Contemporary,Ranch,One Story
Bedrooms 4
Full Baths 2
Construction Status New Construction,Building Permit
HOA Y/N No
Year Built 2025
Annual Tax Amount $368
Tax Year 2024
Lot Size 10,001 Sqft
Acres 0.2296
Lot Dimensions Survey
Property Sub-Type Single Family Residence
Property Description
Location
State FL
County Lee
Community Mirror Lakes
Area La02 - South Lehigh Acres
Direction South
Rooms
Bedroom Description 4.0
Interior
Interior Features Attic, Breakfast Bar, Built-in Features, Bedroom on Main Level, Breakfast Area, Tray Ceiling(s), Cathedral Ceiling(s), Coffered Ceiling(s), Dual Sinks, Entrance Foyer, Eat-in Kitchen, Family/ Dining Room, French Door(s)/ Atrium Door(s), Handicap Access, High Ceilings, Kitchen Island, Living/ Dining Room, Custom Mirrors, Main Level Primary, Pantry, Pull Down Attic Stairs
Heating Central, Electric
Cooling Central Air, Ceiling Fan(s), Electric
Flooring Tile
Furnishings Unfurnished
Fireplace No
Window Features Single Hung,Sliding,Transom Window(s),Impact Glass
Appliance Dryer, Dishwasher, Electric Cooktop, Freezer, Disposal, Ice Maker, Microwave, Range, Refrigerator, RefrigeratorWithIce Maker, Self Cleaning Oven, Washer, Water Softener, Water Purifier
Laundry Washer Hookup, Dryer Hookup, Inside, Laundry Tub
Exterior
Exterior Feature Security/ High Impact Doors, Outdoor Grill, Outdoor Kitchen, Patio, Room For Pool, Gas Grill
Parking Features Attached, Driveway, Garage, Handicap, Paved, Garage Door Opener
Garage Spaces 3.0
Garage Description 3.0
Community Features Non- Gated
Utilities Available Cable Available, High Speed Internet Available
Amenities Available None
Waterfront Description Canal Access
View Y/N Yes
Water Access Desc Well
View Canal
Roof Type Shingle
Accessibility Wheelchair Access
Porch Open, Patio, Porch
Garage Yes
Private Pool No
Building
Lot Description Other
Faces South
Story 1
Foundation Raised
Sewer Private Sewer, Septic Tank
Water Well
Architectural Style Contemporary, Ranch, One Story
Unit Floor 1
Structure Type Block,Concrete,Stucco
New Construction Yes
Construction Status New Construction,Building Permit
Others
Pets Allowed Yes
HOA Fee Include Cable TV,Pest Control
Senior Community No
Tax ID 16-45-27-L1-01003.0020
Ownership Single Family
Security Features Security System,Key Card Entry,Smoke Detector(s)
Acceptable Financing FHA, VA Loan
Disclosures Agent has Financial Interest
Listing Terms FHA, VA Loan
Pets Allowed Yes

Looking to buy, sell, or rent a property? Fill out the form below with a few details about your goals, and our expert team will get back to you with insights and options to help you take the next step. Your dream home or investment is just a click away!







