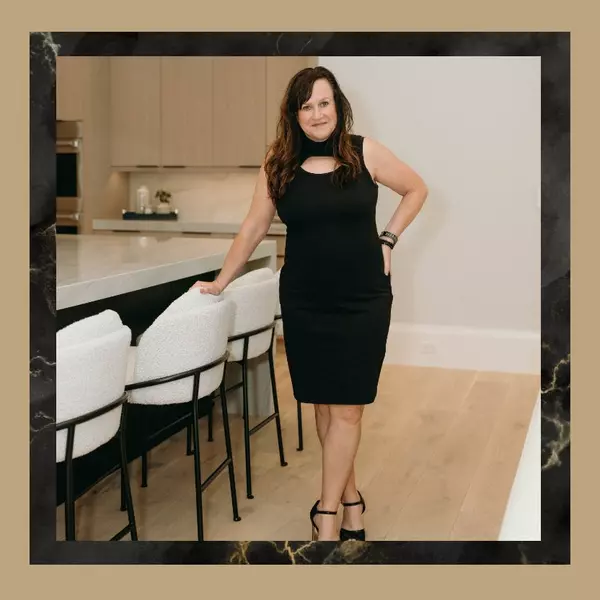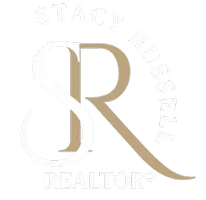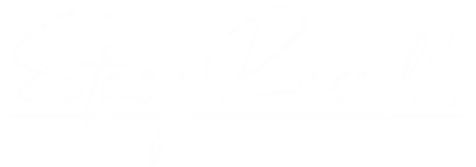
4 Beds
3 Baths
2,362 SqFt
4 Beds
3 Baths
2,362 SqFt
Key Details
Property Type Single Family Home
Sub Type Single Family Residence
Listing Status Active
Purchase Type For Sale
Square Footage 2,362 sqft
Price per Sqft $215
Subdivision Lehigh Acres
MLS Listing ID 2025019262
Style Ranch,One Story
Bedrooms 4
Full Baths 3
Construction Status Resale
HOA Y/N No
Year Built 2022
Annual Tax Amount $4,107
Tax Year 2024
Lot Size 0.257 Acres
Acres 0.257
Lot Dimensions Appraiser
Property Sub-Type Single Family Residence
Property Description
Welcome to this stunning 4-bedroom, 3-bathroom home offering 2,362 sq. ft. of total living area and a flexible layout perfect for multi-generational living. Built in 2022, this property showcases modern finishes, elegant design, and thoughtful upgrades throughout.
Step inside to enjoy high ceilings, sleek tile floors, and a spacious open-concept layout filled with natural light. The luxurious master suite features a spa-inspired bathroom with a freestanding soaking tub, dual vanities, and double walk-in showers — and can easily be converted into a private in-law suite with its own access.
The garage is partially converted into another in-law suite, ideal for extended family, guests, or rental income potential.
Outdoors, relax and unwind in your private fenced yard, surrounded by multiple fruit trees and tropical landscaping — the perfect Florida retreat.
Located in a quiet and desirable area of Lehigh Acres, this home offers the perfect blend of comfort, privacy, and convenience, close to shopping, schools, and major roads.
?? Seller is contributing toward buyer's closing costs!
Key Features:
• 4 Bedrooms / 3 Bathrooms
• 2,362 Sq. Ft. Total Living Area
• Built in 2022
• Garage Partially Converted to In-Law Suite
• Master Suite Convertible to Second In-Law Suite
• Modern Kitchen & Bathrooms
• Multiple Fruit Trees
• Fully Fenced Yard
• Excellent Curb Appeal
• Seller Closing Cost Assistance
Location
State FL
County Lee
Community Lehigh Acres
Area La04 - Southwest Lehigh Acres
Direction South
Rooms
Bedroom Description 4.0
Interior
Interior Features Breakfast Bar, Built-in Features, Bathtub, Tray Ceiling(s), Dual Sinks, Kitchen Island, Living/ Dining Room, Multiple Shower Heads, Pantry, Split Bedrooms, Separate Shower, Walk- In Closet(s)
Heating Central, Electric
Cooling Central Air, Ceiling Fan(s), Electric
Flooring Tile
Furnishings Unfurnished
Fireplace No
Window Features Double Hung,Shutters
Appliance Dishwasher, Freezer, Microwave, Range, Refrigerator
Laundry Washer Hookup, Dryer Hookup, Inside
Exterior
Exterior Feature Fruit Trees, Patio, Room For Pool
Parking Features Attached, Driveway, Garage, Paved
Garage Spaces 2.0
Garage Description 2.0
Utilities Available Cable Not Available
Amenities Available None
Waterfront Description None
Water Access Desc Well
Roof Type Shingle
Porch Open, Patio, Porch
Garage Yes
Private Pool No
Building
Lot Description Dead End
Faces South
Story 1
Sewer Septic Tank
Water Well
Architectural Style Ranch, One Story
Structure Type Block,Concrete,Stucco
Construction Status Resale
Schools
Elementary Schools Harns Marsh Elementary
Middle Schools Harns Marsh Middle School
High Schools Lehigh Senior High School
Others
Pets Allowed Yes
HOA Fee Include None
Senior Community No
Tax ID 01-45-26-09-00099.0080
Ownership Single Family
Security Features None,Smoke Detector(s)
Acceptable Financing All Financing Considered, Cash, FHA, VA Loan
Disclosures Seller Disclosure
Listing Terms All Financing Considered, Cash, FHA, VA Loan
Pets Allowed Yes

Looking to buy, sell, or rent a property? Fill out the form below with a few details about your goals, and our expert team will get back to you with insights and options to help you take the next step. Your dream home or investment is just a click away!







