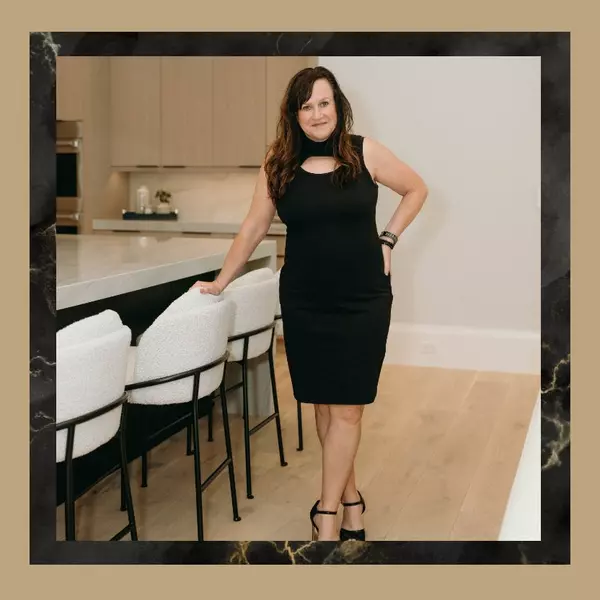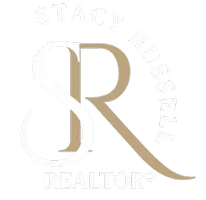
3 Beds
2 Baths
2,165 SqFt
3 Beds
2 Baths
2,165 SqFt
Key Details
Property Type Single Family Home
Sub Type Single Family Residence
Listing Status Active
Purchase Type For Sale
Square Footage 2,165 sqft
Price per Sqft $267
Subdivision Buckingham Park South
MLS Listing ID 225077894
Style Ranch,One Story
Bedrooms 3
Full Baths 2
Construction Status Resale
HOA Y/N No
Year Built 2002
Annual Tax Amount $3,808
Tax Year 2024
Lot Size 2.020 Acres
Acres 2.02
Lot Dimensions Survey
Property Sub-Type Single Family Residence
Property Description
The thoughtful floor plan provides ample room for family living and entertaining, with the primary bedroom offering a private sanctuary after long days, as well as the expansive family room with LED Fireplace, 85" TV and surround sound. But here's where things get really interesting – the generous lot size opens up endless possibilities. Whether you're dreaming of morning coffee in a sprawling garden or evening swims in your own backyard oasis, there's plenty of space to make it happen.
The 1,030 square foot detached garage doubles as a workshop, perfect for weekend projects or storing all those Florida adventure toys. And speaking of space, the agricultural zoning means you have flexibility that many properties simply can't offer. Located in the growing Buckingham community, you'll enjoy country living while being minutes away from shopping, dining, schools, RSW and more.
This property strikes that sweet spot between move-in ready convenience and future potential. The hard work of major updates is already done, but there's still room to put your personal stamp on things. Whether you're downsizing, starting fresh, or looking for your first home, this gem offers the Florida lifestyle you've been seeking.
Location
State FL
County Lee
Community Buckingham Park South
Area Bu01 - Buckingham
Direction Northeast
Rooms
Bedroom Description 3.0
Interior
Interior Features Built-in Features, Bedroom on Main Level, Bathtub, Cathedral Ceiling(s), Dual Sinks, Entrance Foyer, Eat-in Kitchen, Family/ Dining Room, French Door(s)/ Atrium Door(s), Fireplace, Jetted Tub, Kitchen Island, Living/ Dining Room, Main Level Primary, Pantry, Separate Shower, Cable T V, Vaulted Ceiling(s), Walk- In Closet(s), Wired for Sound, Window Treatments
Heating Central, Electric
Cooling Central Air, Ceiling Fan(s), Electric
Flooring Tile, Wood
Furnishings Unfurnished
Fireplace Yes
Window Features Single Hung,Window Coverings
Appliance Dishwasher, Freezer, Indoor Grill, Ice Maker, Range, Refrigerator, RefrigeratorWithIce Maker, Self Cleaning Oven, Water Purifier
Laundry Washer Hookup, Dryer Hookup, Inside
Exterior
Exterior Feature Outdoor Grill, Other, Patio, Room For Pool, Storage
Parking Features Circular Driveway, Detached, Garage, Detached Carport
Garage Spaces 2.0
Carport Spaces 2
Garage Description 2.0
Utilities Available Cable Available, High Speed Internet Available
Waterfront Description None
View Y/N Yes
Water Access Desc Well
View Landscaped, Pond, Trees/ Woods
Roof Type Shingle
Porch Lanai, Patio, Porch, Screened
Garage Yes
Private Pool No
Building
Lot Description Oversized Lot
Faces Northeast
Story 1
Sewer Septic Tank
Water Well
Architectural Style Ranch, One Story
Additional Building Outbuilding
Unit Floor 1
Structure Type Block,Concrete,Stucco
Construction Status Resale
Others
Pets Allowed Yes
HOA Fee Include None
Senior Community No
Tax ID 21-44-26-01-00039.0160
Ownership Single Family
Security Features Security System,Smoke Detector(s)
Acceptable Financing All Financing Considered, Cash, FHA, VA Loan
Horse Property true
Disclosures Owner Is Listing Agent
Listing Terms All Financing Considered, Cash, FHA, VA Loan
Pets Allowed Yes

Looking to buy, sell, or rent a property? Fill out the form below with a few details about your goals, and our expert team will get back to you with insights and options to help you take the next step. Your dream home or investment is just a click away!







