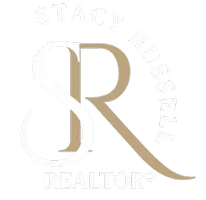
3 Beds
2 Baths
1,514 SqFt
3 Beds
2 Baths
1,514 SqFt
Key Details
Property Type Single Family Home
Sub Type Single Family Residence
Listing Status Active
Purchase Type For Sale
Square Footage 1,514 sqft
Price per Sqft $343
Subdivision Golden Gate Estates
MLS Listing ID 225077280
Style Ranch,One Story
Bedrooms 3
Full Baths 2
Construction Status Resale
HOA Y/N No
Year Built 1988
Annual Tax Amount $853
Tax Year 2024
Lot Size 2.340 Acres
Acres 2.34
Lot Dimensions Appraiser
Property Sub-Type Single Family Residence
Property Description
Ideal location — just 2 blocks from Golden Gate Blvd and less than 3 miles from Everglades Plaza. No HOA and no restrictions, offering flexibility for RVs, boats, work vehicles and more! Plenty of space to expand, build a shop, or add a guest house or pool. Enjoy the freedom of acreage living while staying close to everything Naples has to offer!
Location
State FL
County Collier
Community Golden Gate Estates
Area Na45 - Gge 13, 48, 51, 79-93
Direction West
Rooms
Bedroom Description 3.0
Interior
Interior Features Living/ Dining Room, Other, Shower Only, Separate Shower, Split Bedrooms
Heating Central, Electric
Cooling Central Air, Electric, Window Unit(s)
Flooring Other
Furnishings Unfurnished
Fireplace No
Window Features Other
Appliance Electric Cooktop, Microwave, Range, Refrigerator
Exterior
Exterior Feature None, Room For Pool
Utilities Available Cable Available
Amenities Available None
Waterfront Description None
Water Access Desc Well
View Trees/ Woods
Roof Type Shingle
Garage No
Private Pool No
Building
Lot Description Oversized Lot
Faces West
Story 1
Sewer Septic Tank
Water Well
Architectural Style Ranch, One Story
Structure Type Wood Siding,Wood Frame
Construction Status Resale
Others
Pets Allowed Yes
HOA Fee Include None
Senior Community No
Tax ID 40806800008
Ownership Single Family
Horse Property true
Pets Allowed Yes

Looking to buy, sell, or rent a property? Fill out the form below with a few details about your goals, and our expert team will get back to you with insights and options to help you take the next step. Your dream home or investment is just a click away!







