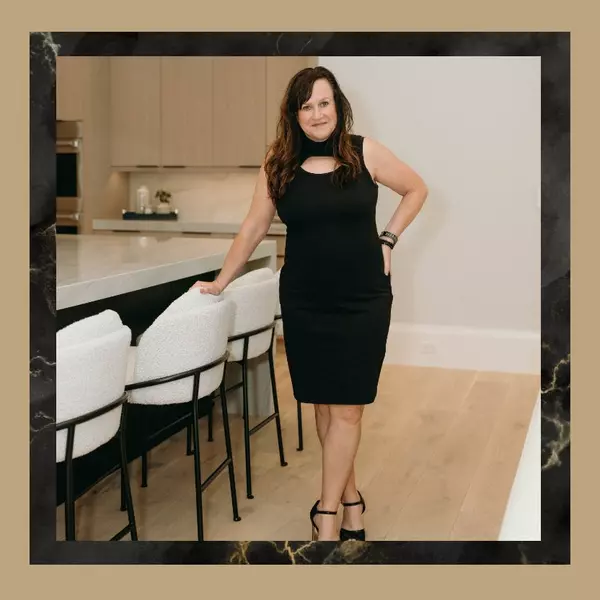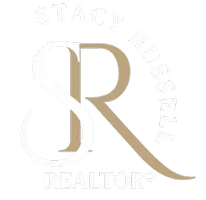
4 Beds
6 Baths
5,165 SqFt
4 Beds
6 Baths
5,165 SqFt
Key Details
Property Type Single Family Home
Sub Type Single Family Residence
Listing Status Active
Purchase Type For Sale
Square Footage 5,165 sqft
Price per Sqft $1,723
Subdivision Lugano
MLS Listing ID 225078589
Style Ranch,One Story
Bedrooms 4
Full Baths 4
Half Baths 2
Construction Status Resale
HOA Fees $2,200/qua
HOA Y/N Yes
Annual Recurring Fee 10920.0
Year Built 2018
Annual Tax Amount $47,827
Tax Year 2024
Lot Size 0.956 Acres
Acres 0.9565
Lot Dimensions Appraiser
Property Sub-Type Single Family Residence
Property Description
Discover a once-in-a-lifetime opportunity to own nearly one acre of breathtaking waterfront property in the award-winning Miromar Lakes Beach & Golf Club, a place where elegance, privacy, and resort-style living blend seamlessly into a life of pure serenity.
Nestled on one of the most coveted lots in the community and perfectly positioned to capture golden sunsets over the shimmering lake, this estate offers a front-row seat to nature's nightly masterpiece. Every evening feels like a celebration of beauty, your own private symphony of light dancing across the water.
Completely turnkey, including the boat, this home is ready for you to move right in and start living the Miromar Lakes lifestyle from day one.
Step outside and feel your cares dissolve. The backyard is a sanctuary designed for connection, laughter, and stillness all at once. Lounge by the resort-style pool and spa as the fire and water features cast a warm glow across the terrace. Enjoy friendly moments on the custom putting green or gather by the fire pit as the stars begin to sparkle above. Multiple covered seating and dining areas invite you to linger outdoors, while the fully equipped summer kitchen makes every meal an occasion to remember.
Inside, modern sophistication meets timeless luxury. Light pours through floor-to-ceiling windows, illuminating 4 spacious bedrooms, 6 beautifully appointed bathrooms, and multiple living areas that frame the water's edge like living art. The gourmet kitchen is the heart of the home, a culinary dream with top-tier appliances, custom cabinetry, a walk-in pantry, and an expansive island that effortlessly connects to the great room and dining area, perfect for cozy dinners or grand celebrations.
The owner's suite is a private retreat in itself, serene, indulgent, and restorative. Wake to the gentle glow of the lake, unwind in your spa-inspired bath with a soaking tub, dual vanities, and an oversized walk-in shower. Two very spacious his-and-hers closets provide the perfect balance of elegance and functionality, offering abundant storage and organization for a life beautifully lived.
Additional features include a private office, full-house generator, and a 5-car garage with lift for up to six vehicles, ideal for collectors and car enthusiasts alike.
Beyond your doorstep, Miromar Lakes offers a lifestyle unlike any other with 700 acres of freshwater lakes for boating and watersports, three miles of private white-sand beach, championship golf, fine dining, a world-class spa, and endless opportunities for fitness, fun, and friendship.
This is more than a home; it's an experience, a feeling, a legacy. A rare chance to claim one of Miromar Lakes' most extraordinary waterfront estates. Schedule your private showing today and step into a world where every day feels like a getaway.
Location
State FL
County Lee
Community Miromar Lakes Beach And Golf Club
Area Fm21 - Fort Myers Area
Direction East
Rooms
Bedroom Description 4.0
Interior
Interior Features Wet Bar, Breakfast Bar, Built-in Features, Bathtub, Closet Cabinetry, Dual Sinks, Entrance Foyer, French Door(s)/ Atrium Door(s), Fireplace, High Ceilings, Kitchen Island, Living/ Dining Room, Pantry, Separate Shower, Cable T V, Walk- In Pantry, Bar, Wired for Sound, Window Treatments, High Speed Internet, Split Bedrooms
Heating Central, Electric
Cooling Central Air, Ceiling Fan(s), Electric
Flooring Carpet, Tile
Fireplaces Type Outside
Equipment Generator, Intercom
Furnishings Furnished
Fireplace Yes
Window Features Sliding,Impact Glass,Window Coverings
Appliance Built-In Oven, Double Oven, Dishwasher, Freezer, Gas Cooktop, Disposal, Microwave, Range, Refrigerator, Tankless Water Heater, Wine Cooler, Washer
Laundry Inside, Laundry Tub
Exterior
Exterior Feature Fire Pit, Security/ High Impact Doors, Outdoor Grill, Outdoor Kitchen, Outdoor Shower, Shutters Electric, Gas Grill
Parking Features Attached, Garage, Garage Door Opener
Garage Spaces 5.0
Garage Description 5.0
Pool In Ground, Pool Equipment, Salt Water, Community
Community Features Boat Facilities, Golf, Gated, Tennis Court(s), Street Lights
Utilities Available Cable Available, High Speed Internet Available, Underground Utilities
Amenities Available Beach Rights, Bocce Court, Boat Dock, Beach Access, Billiard Room, Marina, Business Center, Cabana, Clubhouse, Concierge, Sport Court, Fitness Center, Golf Course, Library, Media Room, Pier, Playground, Pickleball, Park, Private Membership, Pool
Waterfront Description Lake
View Y/N Yes
Water Access Desc Public
View Lake
Roof Type Tile
Porch Open, Porch
Garage Yes
Private Pool Yes
Building
Lot Description Oversized Lot
Faces East
Story 1
Sewer Public Sewer
Water Public
Architectural Style Ranch, One Story
Structure Type Block,Concrete,Stucco
Construction Status Resale
Others
Pets Allowed Call, Conditional
HOA Fee Include Cable TV,Internet,Irrigation Water,Recreation Facilities,Road Maintenance,Sewer,Street Lights,Security,Trash
Senior Community No
Tax ID 13-46-25-L1-0700B.0020
Ownership Single Family
Security Features Security Gate,Gated with Guard,Gated Community,Security System
Acceptable Financing All Financing Considered, Cash
Disclosures RV Restriction(s)
Listing Terms All Financing Considered, Cash
Pets Allowed Call, Conditional
Virtual Tour https://tours.spacecrafting.com/nvideo-z1cnfh

Looking to buy, sell, or rent a property? Fill out the form below with a few details about your goals, and our expert team will get back to you with insights and options to help you take the next step. Your dream home or investment is just a click away!







