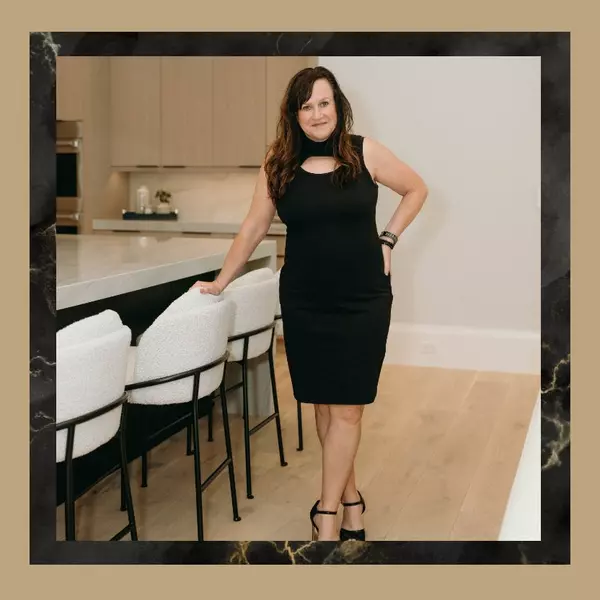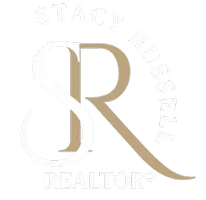
3 Beds
3 Baths
2,306 SqFt
3 Beds
3 Baths
2,306 SqFt
Open House
Sat Nov 15, 12:00pm - 2:00pm
Key Details
Property Type Single Family Home
Sub Type Single Family Residence
Listing Status Active
Purchase Type For Sale
Square Footage 2,306 sqft
Price per Sqft $277
Subdivision Cape Coral
MLS Listing ID 2025018831
Style Ranch,One Story
Bedrooms 3
Full Baths 3
Construction Status Resale
HOA Y/N No
Year Built 2021
Annual Tax Amount $9,169
Tax Year 2024
Lot Size 10,018 Sqft
Acres 0.23
Lot Dimensions Appraiser
Property Sub-Type Single Family Residence
Property Description
Welcome to this beautifully maintained three-bedroom plus den, three-bathroom pool home with a three-car garage, offered turnkey and ready for you to enjoy. Located in a sought-after area across from Gulf access homes, the property features lush professional landscaping and a paver driveway that create wonderful curb appeal.
Step through the screened front entry into a bright, open floor plan that's perfect for both relaxing and entertaining. The spacious great room features a tray ceiling and opens seamlessly to the screened lanai through triple sliding glass doors, filling the space with natural light. Outside, the custom heated pool includes a tanning ledge and soothing waterfall feature, all set within a private backyard surrounded by mature hedges and an extended under-truss lanai ideal for outdoor dining and lounging.
The light-filled kitchen showcases white cabinetry, granite countertops, upgraded stainless-steel appliances, a custom tile backsplash, and stylish pendant lighting over the breakfast bar. Enjoy casual meals in the cozy breakfast nook with custom seating, or gather for more formal occasions in the dining area. Just off the kitchen, a den with French doors offers the perfect home office, guest room, or optional fourth bedroom, with a full guest bath conveniently located nearby.
The primary suite is a true retreat, featuring pool views, two walk-in closets, and a spa-like ensuite bath complete with a walk-in tile shower, jetted soaking tub, and dual vanities. Two guest bedrooms are located on the opposite side of the home for added privacy and share a full bath.
Additional features include impact-resistant doors and windows, an electric roll-down hurricane shutter for lanai protection, tile flooring laid on the diagonal throughout, and a neutral color palette with custom window treatments and shades. The home has never experienced flooding, and a transferable flood policy is available for added peace of mind.
This home has never been rented and shows minimal use. Sold turnkey, it's ready for you to simply bring your toothbrush and start enjoying the Florida lifestyle today. Call today to schedule your private showing!
Location
State FL
County Lee
Community Cape Coral
Area Cc22 - Cape Coral Unit 69, 70, 72-
Direction South
Rooms
Bedroom Description 3.0
Interior
Interior Features Breakfast Bar, Bedroom on Main Level, Bathtub, Tray Ceiling(s), Dual Sinks, Eat-in Kitchen, French Door(s)/ Atrium Door(s), High Ceilings, Kitchen Island, Main Level Primary, Pantry, Separate Shower, Window Treatments, Split Bedrooms
Heating Central, Electric
Cooling Central Air, Ceiling Fan(s), Electric
Flooring Tile
Equipment Reverse Osmosis System
Furnishings Furnished
Fireplace No
Window Features Impact Glass,Window Coverings
Appliance Dryer, Dishwasher, Electric Cooktop, Freezer, Disposal, Microwave, Range, Refrigerator, Self Cleaning Oven, Washer
Laundry Inside
Exterior
Exterior Feature Fence, Security/ High Impact Doors, Sprinkler/ Irrigation, Shutters Electric
Parking Features Attached, Driveway, Garage, Paved, Two Spaces, Garage Door Opener
Garage Spaces 3.0
Garage Description 3.0
Pool Concrete, Electric Heat, Heated, In Ground, Pool Equipment, Screen Enclosure
Community Features Non- Gated
Utilities Available Cable Available, High Speed Internet Available
Amenities Available See Remarks
Waterfront Description Across the Road Water Frontage
Water Access Desc Assessment Paid,Public
View Landscaped, Pool
Roof Type Shingle
Porch Lanai, Porch, Screened
Garage Yes
Private Pool Yes
Building
Lot Description Rectangular Lot, Sprinklers Automatic
Faces South
Story 1
Sewer Assessment Paid, Public Sewer
Water Assessment Paid, Public
Architectural Style Ranch, One Story
Unit Floor 1
Structure Type Block,Concrete,Stucco
Construction Status Resale
Others
Pets Allowed Yes
HOA Fee Include None
Senior Community No
Tax ID 09-45-23-C2-04733.0430
Ownership Single Family
Security Features None,Smoke Detector(s)
Acceptable Financing All Financing Considered, Cash, FHA, VA Loan
Disclosures Owner Has Flood Insurance, RV Restriction(s)
Listing Terms All Financing Considered, Cash, FHA, VA Loan
Pets Allowed Yes
Virtual Tour https://view.spiro.media/1807_sw_40th_terrace-7691?branding=false

Looking to buy, sell, or rent a property? Fill out the form below with a few details about your goals, and our expert team will get back to you with insights and options to help you take the next step. Your dream home or investment is just a click away!







