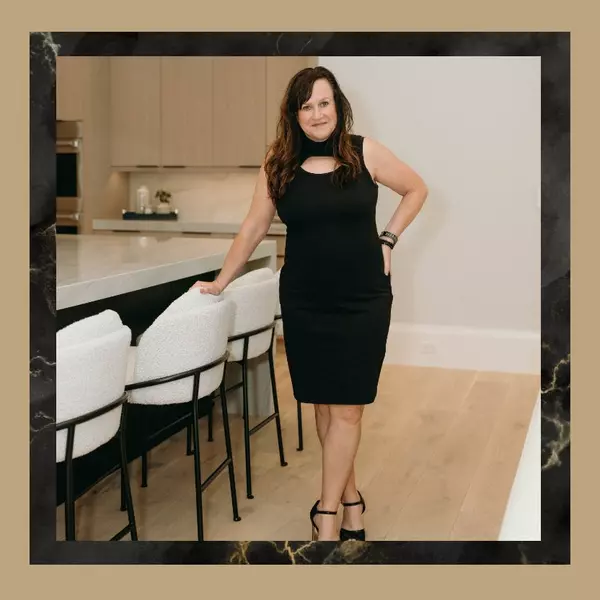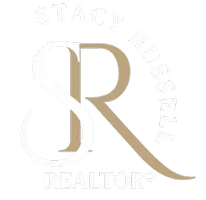
3 Beds
2 Baths
1,529 SqFt
3 Beds
2 Baths
1,529 SqFt
Key Details
Property Type Manufactured Home
Sub Type Manufactured Home
Listing Status Active
Purchase Type For Sale
Square Footage 1,529 sqft
Price per Sqft $170
Subdivision Harbour Isle Estates
MLS Listing ID 225073645
Style Ranch,One Story,Manufactured Home
Bedrooms 3
Full Baths 2
Construction Status Resale
HOA Fees $190/mo
HOA Y/N Yes
Annual Recurring Fee 2280.0
Year Built 1993
Annual Tax Amount $2,209
Tax Year 2025
Lot Size 4,791 Sqft
Acres 0.11
Lot Dimensions Appraiser
Property Sub-Type Manufactured Home
Property Description
Location
State FL
County Sarasota
Community Harbour Isle Estates
Area Oa01 - Out Of Area
Direction South
Rooms
Bedroom Description 3.0
Interior
Interior Features Built-in Features, Bedroom on Main Level, Cathedral Ceiling(s), Dual Sinks, Eat-in Kitchen, Family/ Dining Room, Fireplace, Kitchen Island, Living/ Dining Room, Pantry, Shower Only, Separate Shower, Vaulted Ceiling(s), Bar, Walk- In Closet(s), Window Treatments, High Speed Internet, Split Bedrooms, Workshop
Heating Central, Electric
Cooling Central Air, Ceiling Fan(s), Electric, Humidity Control
Flooring Vinyl
Furnishings Partially
Fireplace Yes
Window Features Bay Window(s),Double Hung,Skylight(s),Sliding,Impact Glass,Shutters,Window Coverings
Appliance Dryer, Dishwasher, Electric Cooktop, Freezer, Disposal, Ice Maker, Microwave, Range, Refrigerator, RefrigeratorWithIce Maker, Self Cleaning Oven, Washer
Laundry Common Area, Washer Hookup, Dryer Hookup, Inside
Exterior
Exterior Feature Patio, Storage
Parking Features Covered, Driveway, Golf Cart Garage, Paved, Attached Carport
Carport Spaces 2
Pool Community
Community Features Gated, Street Lights
Utilities Available Cable Available, Underground Utilities
Amenities Available Bocce Court, Boat Dock, Billiard Room, Marina, Boat Ramp, Business Center, Clubhouse, Dog Park, Fitness Center, Hobby Room, Laundry, Library, Barbecue, Picnic Area, Pier, Pickleball, Pool, Shuffleboard Court, Sauna, Spa/Hot Tub, Storage
View Y/N Yes
Water Access Desc Public
View Pond
Roof Type Shingle
Porch Lanai, Patio, Porch, Screened
Garage No
Private Pool No
Building
Lot Description Rectangular Lot, Cul- De- Sac, Pond on Lot
Dwelling Type Manufactured House
Faces South
Story 1
Sewer Public Sewer
Water Public
Architectural Style Ranch, One Story, Manufactured Home
Unit Floor 1
Structure Type Manufactured,Vinyl Siding
Construction Status Resale
Others
Pets Allowed Call, Conditional
HOA Fee Include Cable TV,Internet,Maintenance Grounds,Road Maintenance,Street Lights,Trash,Water
Senior Community Yes
Tax ID 0789155541
Ownership Single Family
Security Features Security Gate,Gated Community,Key Card Entry,Security System,Smoke Detector(s)
Acceptable Financing All Financing Considered, Cash, FHA, VA Loan
Disclosures RV Restriction(s), Seller Disclosure
Listing Terms All Financing Considered, Cash, FHA, VA Loan
Pets Allowed Call, Conditional

Looking to buy, sell, or rent a property? Fill out the form below with a few details about your goals, and our expert team will get back to you with insights and options to help you take the next step. Your dream home or investment is just a click away!







