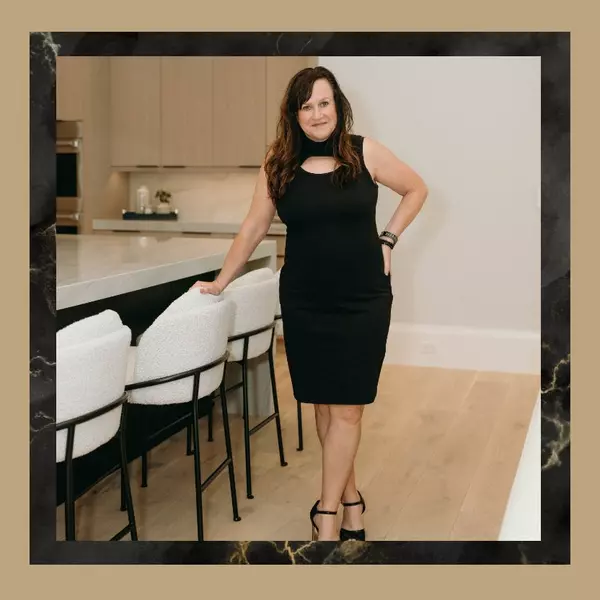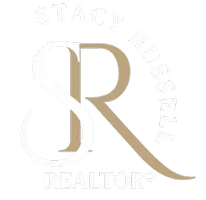
4 Beds
3 Baths
1,930 SqFt
4 Beds
3 Baths
1,930 SqFt
Open House
Sat Nov 15, 11:00am - 1:00pm
Key Details
Property Type Single Family Home
Sub Type Single Family Residence
Listing Status Active
Purchase Type For Sale
Square Footage 1,930 sqft
Price per Sqft $334
Subdivision Cape Coral
MLS Listing ID 2025018429
Style Ranch,One Story,See Remarks
Bedrooms 4
Full Baths 3
Construction Status New Construction,Building Permit
HOA Y/N No
Year Built 2025
Annual Tax Amount $1,624
Tax Year 2024
Lot Size 10,628 Sqft
Acres 0.244
Lot Dimensions Survey
Property Sub-Type Single Family Residence
Property Description
The primary suite is a true retreat, featuring illuminated his-and-hers walk-in closets with custom built-ins and a spa-inspired bathroom that exudes elegance. Ceiling fans throughout the home ensure comfort all year round.
Enjoy a prime location, just minutes from restaurants, shopping centers, and top-rated schools.
Experience the best of Florida living in this home with genuine luxury finishes.
Schedule your private tour today and fall in love with your next home!
Location
State FL
County Lee
Community Cape Coral
Area Cc22 - Cape Coral Unit 69, 70, 72-
Direction South
Rooms
Bedroom Description 4.0
Interior
Interior Features Breakfast Bar, Bedroom on Main Level, Closet Cabinetry, Separate/ Formal Dining Room, Dual Sinks, Entrance Foyer, Family/ Dining Room, Kitchen Island, Living/ Dining Room, Custom Mirrors, Other, Pantry, See Remarks, Walk- In Closet(s), High Speed Internet
Heating Central, Electric
Cooling Central Air, Ceiling Fan(s), Electric
Flooring Tile
Furnishings Unfurnished
Fireplace No
Window Features Impact Glass
Appliance Cooktop, Dryer, Dishwasher, Disposal, Indoor Grill, Ice Maker, Microwave, Refrigerator, RefrigeratorWithIce Maker, Self Cleaning Oven
Laundry Washer Hookup, Dryer Hookup, Inside, Laundry Tub
Exterior
Exterior Feature Deck, Fence, Security/ High Impact Doors, Sprinkler/ Irrigation, Outdoor Grill, Outdoor Shower, Patio
Parking Features Attached, Covered, Driveway, Garage, Paved, Two Spaces, Attached Carport, Garage Door Opener
Garage Spaces 3.0
Carport Spaces 3
Garage Description 3.0
Pool See Remarks
Community Features Non- Gated
Utilities Available Cable Available, High Speed Internet Available
Amenities Available None, See Remarks
Waterfront Description None
View Y/N Yes
Water Access Desc Public
View City
Roof Type Shingle
Porch Deck, Patio
Garage Yes
Private Pool Yes
Building
Lot Description Rectangular Lot, Sprinklers Automatic
Faces South
Story 1
Sewer Public Sewer
Water Public
Architectural Style Ranch, One Story, See Remarks
Unit Floor 1
Structure Type Block,Concrete,Stucco
New Construction Yes
Construction Status New Construction,Building Permit
Others
Pets Allowed Yes
HOA Fee Include None
Senior Community No
Tax ID 04-45-23-C4-04708.0190
Ownership Single Family
Security Features Fenced,Fire Sprinkler System,Smoke Detector(s)
Acceptable Financing All Financing Considered, Cash
Disclosures RV Restriction(s)
Listing Terms All Financing Considered, Cash
Pets Allowed Yes

Looking to buy, sell, or rent a property? Fill out the form below with a few details about your goals, and our expert team will get back to you with insights and options to help you take the next step. Your dream home or investment is just a click away!







