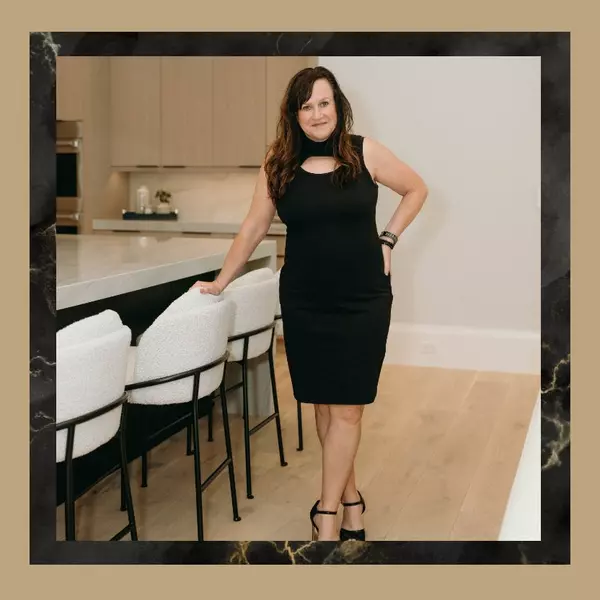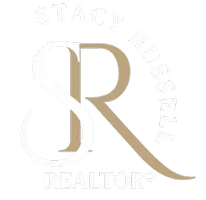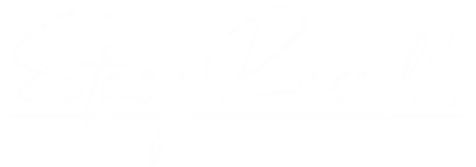
3 Beds
3 Baths
1,791 SqFt
3 Beds
3 Baths
1,791 SqFt
Open House
Sun Nov 09, 11:00am - 2:00pm
Key Details
Property Type Single Family Home
Sub Type Attached
Listing Status Active
Purchase Type For Sale
Square Footage 1,791 sqft
Price per Sqft $201
Subdivision Cockleshell Village
MLS Listing ID 2025018422
Style Two Story
Bedrooms 3
Full Baths 2
Half Baths 1
Construction Status Resale
HOA Fees $220/mo
HOA Y/N Yes
Annual Recurring Fee 2640.0
Year Built 2004
Annual Tax Amount $2,323
Tax Year 2024
Lot Size 4,486 Sqft
Acres 0.103
Lot Dimensions Appraiser
Property Sub-Type Attached
Property Description
Location
State FL
County Lee
Community Cockleshell Village
Area Bn06 - North Bonita East Of Us41
Direction South
Rooms
Bedroom Description 3.0
Interior
Interior Features Built-in Features, Dual Sinks, Living/ Dining Room, Main Level Primary, Pantry, Shower Only, Separate Shower, Cable T V, Window Treatments, Loft
Heating Central, Electric
Cooling Central Air, Ceiling Fan(s), Electric
Flooring Carpet, Vinyl
Furnishings Unfurnished
Fireplace No
Window Features Single Hung,Impact Glass,Window Coverings
Appliance Dryer, Dishwasher, Freezer, Microwave, Range, Refrigerator, Washer
Laundry Inside
Exterior
Exterior Feature Deck, Sprinkler/ Irrigation, Patio, Shutters Manual
Parking Features Attached, Driveway, Garage, Paved, Two Spaces, Garage Door Opener
Garage Spaces 2.0
Garage Description 2.0
Community Features Non- Gated, Street Lights
Utilities Available Cable Available, High Speed Internet Available
Amenities Available Sidewalks, Management
Waterfront Description None
Water Access Desc Public
View Trees/ Woods
Roof Type Metal
Porch Deck, Lanai, Patio, Porch, Screened
Garage Yes
Private Pool No
Building
Lot Description Rectangular Lot, Sprinklers Automatic
Faces South
Story 2
Entry Level Two
Sewer Public Sewer
Water Public
Architectural Style Two Story
Level or Stories Two
Additional Building Guest House Attached
Unit Floor 1
Structure Type Block,Concrete,Stucco
Construction Status Resale
Others
Pets Allowed Call, Conditional
HOA Fee Include Road Maintenance,Street Lights
Senior Community No
Tax ID 22-47-25-B3-02000.0230
Ownership Single Family
Security Features Secured Garage/Parking,Smoke Detector(s)
Acceptable Financing All Financing Considered, Cash
Disclosures Owner Has Flood Insurance
Listing Terms All Financing Considered, Cash
Pets Allowed Call, Conditional

Looking to buy, sell, or rent a property? Fill out the form below with a few details about your goals, and our expert team will get back to you with insights and options to help you take the next step. Your dream home or investment is just a click away!







