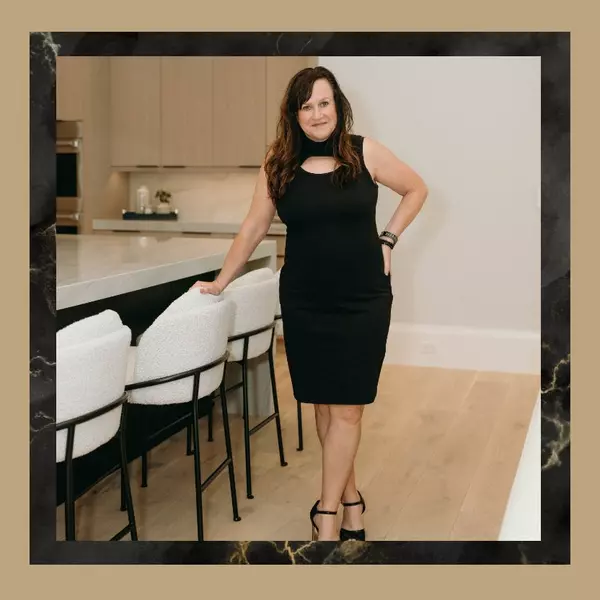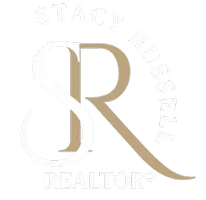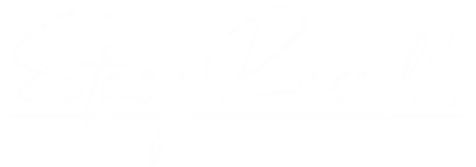
4 Beds
2 Baths
1,610 SqFt
4 Beds
2 Baths
1,610 SqFt
Key Details
Property Type Single Family Home
Sub Type Single Family Residence
Listing Status Active
Purchase Type For Sale
Square Footage 1,610 sqft
Price per Sqft $228
Subdivision Lehigh Acres
MLS Listing ID 225078284
Style Ranch,One Story
Bedrooms 4
Full Baths 2
Construction Status New Construction
HOA Y/N No
Year Built 2025
Annual Tax Amount $330
Tax Year 2024
Lot Size 0.250 Acres
Acres 0.2501
Lot Dimensions Appraiser
Property Sub-Type Single Family Residence
Property Description
The gourmet kitchen showcases custom wood cabinets that extend all the way to the ceiling, quartz countertops, an elegant built-in microwave, a premium kitchen hood, and stainless-steel appliances. Its open-concept layout, with an L-shaped design and a sophisticated island, makes it perfect for entertaining and family gatherings.
The spacious master suite offers two large walk-in closets and a spa-inspired bathroom with glass shower doors and modern finishes. Each bathroom has been designed with exceptional attention to detail, creating an atmosphere of relaxation and sophistication.
Additional highlights include a built-in electric fireplace, an accent wall that adds a touch of distinction, and an outdoor kitchen with quartz countertops and a gas cooktop — ideal for enjoying Florida's sunny days.
The property offers ample space on both sides and in the backyard, providing plenty of room to build a pool or create your own outdoor oasis.
This elegant home also features a laundry room with quartz counters and custom cabinets, a two-car garage with a side access door, a paver driveway, and modern exterior lighting throughout.
Experience the perfect blend of luxury, functionality, and timeless design — welcome home to the best of Southwest Florida living.
Location
State FL
County Lee
Community Lehigh Acres
Area La01 - North Lehigh Acres
Direction Northwest
Rooms
Bedroom Description 4.0
Interior
Interior Features Built-in Features, Cathedral Ceiling(s), Dual Sinks, Family/ Dining Room, Fireplace, Kitchen Island, Living/ Dining Room, Multiple Shower Heads, Pantry, Shower Only, Separate Shower, Vaulted Ceiling(s), Walk- In Closet(s), Split Bedrooms
Heating Central, Electric
Cooling Central Air, Ceiling Fan(s), Electric
Flooring Tile
Furnishings Unfurnished
Fireplace Yes
Window Features Single Hung,Impact Glass
Appliance Dishwasher, Ice Maker, Microwave, Range, Refrigerator, RefrigeratorWithIce Maker, Water Purifier
Laundry Washer Hookup, Dryer Hookup, Inside
Exterior
Exterior Feature Security/ High Impact Doors, Sprinkler/ Irrigation, Outdoor Kitchen, Patio
Parking Features Attached, Driveway, Garage, Paved, Two Spaces, Garage Door Opener
Garage Spaces 2.0
Garage Description 2.0
Community Features Non- Gated
Utilities Available Cable Available, High Speed Internet Available
Amenities Available None
Waterfront Description None
Water Access Desc Well
View Trees/ Woods
Roof Type Shingle
Porch Open, Patio, Porch
Garage Yes
Private Pool No
Building
Lot Description Rectangular Lot, Sprinklers Automatic
Faces Northwest
Story 1
Sewer Septic Tank
Water Well
Architectural Style Ranch, One Story
Unit Floor 1
Structure Type Block,Concrete,Stucco
New Construction Yes
Construction Status New Construction
Others
Pets Allowed Yes
HOA Fee Include None
Senior Community No
Tax ID 08-44-27-L4-06023.011B
Ownership Single Family
Security Features None,Smoke Detector(s)
Acceptable Financing All Financing Considered, Cash, FHA, VA Loan
Listing Terms All Financing Considered, Cash, FHA, VA Loan
Pets Allowed Yes

Looking to buy, sell, or rent a property? Fill out the form below with a few details about your goals, and our expert team will get back to you with insights and options to help you take the next step. Your dream home or investment is just a click away!







