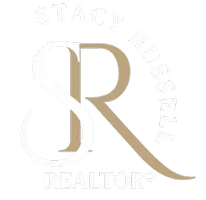
4 Beds
2 Baths
2,233 SqFt
4 Beds
2 Baths
2,233 SqFt
Open House
Sun Nov 09, 2:00pm - 4:00pm
Key Details
Property Type Single Family Home
Sub Type Single Family Residence
Listing Status Active
Purchase Type For Sale
Square Footage 2,233 sqft
Price per Sqft $669
Subdivision Vercelli
MLS Listing ID 225077292
Style Ranch,One Story
Bedrooms 4
Full Baths 2
Construction Status Resale
HOA Fees $7,138/ann
HOA Y/N Yes
Annual Recurring Fee 10788.0
Year Built 2015
Annual Tax Amount $15,254
Tax Year 2024
Lot Size 10,454 Sqft
Acres 0.24
Lot Dimensions Appraiser
Property Sub-Type Single Family Residence
Property Description
The kitchen, a true focal point of the home, features sleek white cabinetry, gleaming quartz countertops, and upgraded appliances — perfect for both everyday living and entertaining guests. The seamless transition from the indoor living area to the outdoor oasis through wide glass sliders creates the ideal Florida flow.
Outside, a private retreat awaits. The screened lanai is complete with a built-in outdoor kitchen, a sparkling pool, and a rejuvenating spa — all framed by lush tropical landscaping for privacy and tranquility. Whether hosting friends for cocktails or enjoying a quiet evening under the stars, this is the ultimate Naples lifestyle setting.
As part of Treviso Bay's coveted social membership, residents enjoy access to the exclusive Villa Rilassare club, offering a resort-style lagoon pool, lap pool, poolside restaurant and bar, luxurious spa, fitness center, and courts for tennis, pickleball, and bocce. The TPC golf clubhouse provides additional dining, events, and community gatherings that make Treviso Bay one of Naples' most sought-after communities.
Located just five miles from Naples' renowned white-sand beaches and the upscale shopping and dining of Fifth Avenue South, this exceptional property combines comfort, elegance, and an unbeatable location. It's more than a home — it's your private piece of paradise.
Location
State FL
County Collier
Community Treviso Bay
Area Na09 - South Naples Area
Direction West
Rooms
Bedroom Description 4.0
Interior
Interior Features Attic, Breakfast Bar, Built-in Features, Breakfast Area, Bathtub, Coffered Ceiling(s), Separate/ Formal Dining Room, Dual Sinks, Entrance Foyer, High Ceilings, Kitchen Island, Pantry, Pull Down Attic Stairs, Separate Shower, Cable T V, Walk- In Pantry, Walk- In Closet(s), Window Treatments, High Speed Internet, Split Bedrooms
Heating Central, Electric
Cooling Ceiling Fan(s), Humidity Control, Whole House Fan
Flooring Laminate, Tile
Furnishings Furnished
Fireplace No
Window Features Double Hung,Sliding,Impact Glass,Window Coverings
Appliance Built-In Oven, Dryer, Dishwasher, Electric Cooktop, Freezer, Disposal, Microwave, Refrigerator, Self Cleaning Oven, Washer
Laundry Inside, Laundry Tub
Exterior
Exterior Feature Security/ High Impact Doors, Sprinkler/ Irrigation, Outdoor Grill
Parking Features Attached, Garage, Garage Door Opener
Garage Spaces 3.0
Garage Description 3.0
Pool Concrete, Electric Heat, Heated, In Ground, Screen Enclosure, Community, Pool/ Spa Combo
Community Features Golf, Gated, Tennis Court(s), Street Lights
Utilities Available Cable Available, High Speed Internet Available, Underground Utilities
Amenities Available Beach Rights, Basketball Court, Bocce Court, Billiard Room, Business Center, Cabana, Clubhouse, Fitness Center, Golf Course, Library, Pickleball, Pool, Restaurant, Sauna, Spa/Hot Tub, Sidewalks, Tennis Court(s), Trail(s), Management
Waterfront Description None
Water Access Desc Public
View Landscaped
Roof Type Tile
Porch Lanai, Porch, Screened
Garage Yes
Private Pool Yes
Building
Lot Description Rectangular Lot, Sprinklers Automatic
Faces West
Story 1
Sewer Public Sewer
Water Public
Architectural Style Ranch, One Story
Structure Type Block,Concrete,Stucco
Construction Status Resale
Others
Pets Allowed Yes
HOA Fee Include Association Management,Cable TV,Internet,Irrigation Water,Legal/Accounting,Maintenance Grounds,Reserve Fund,Road Maintenance,Street Lights,Security
Senior Community No
Tax ID 79904071289
Ownership Single Family
Security Features Security System,Smoke Detector(s)
Acceptable Financing All Financing Considered, Cash
Disclosures RV Restriction(s)
Listing Terms All Financing Considered, Cash
Pets Allowed Yes

Looking to buy, sell, or rent a property? Fill out the form below with a few details about your goals, and our expert team will get back to you with insights and options to help you take the next step. Your dream home or investment is just a click away!







