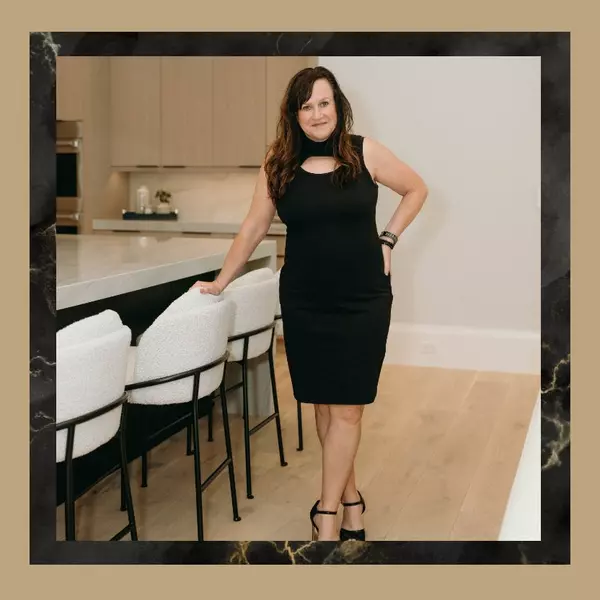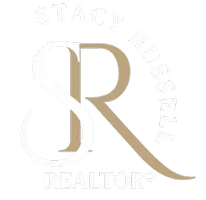
2 Beds
3 Baths
1,770 SqFt
2 Beds
3 Baths
1,770 SqFt
Open House
Sun Nov 09, 1:00pm - 3:00pm
Key Details
Property Type Townhouse
Sub Type Townhouse
Listing Status Active
Purchase Type For Sale
Square Footage 1,770 sqft
Price per Sqft $420
Subdivision Naples Bay Club
MLS Listing ID 225076590
Style Courtyard,Two Story
Bedrooms 2
Full Baths 2
Half Baths 1
Construction Status Resale
HOA Fees $5,509/qua
HOA Y/N No
Annual Recurring Fee 22036.0
Year Built 1979
Annual Tax Amount $5,536
Tax Year 2024
Lot Dimensions Appraiser
Property Sub-Type Townhouse
Property Description
Location
State FL
County Collier
Community Naples Bay Club
Area Na06 - Olde Naples Area Golf Dr To 14Th Ave S
Direction East
Rooms
Bedroom Description 2.0
Interior
Interior Features Closet Cabinetry, Dual Sinks, Family/ Dining Room, Living/ Dining Room, Shower Only, Separate Shower, Upper Level Primary, Walk- In Closet(s), Window Treatments, Split Bedrooms
Heating Central, Electric
Cooling Central Air, Electric
Flooring Carpet, Tile, Wood
Furnishings Furnished
Fireplace No
Window Features Impact Glass,Window Coverings
Appliance Dryer, Dishwasher, Freezer, Disposal, Ice Maker, Microwave, Refrigerator, RefrigeratorWithIce Maker, Washer
Laundry Inside
Exterior
Exterior Feature Courtyard, Security/ High Impact Doors, Outdoor Grill
Parking Features Assigned, Covered, Deeded, Driveway, Guest, Paved, One Space, Detached Carport
Carport Spaces 1
Pool Community
Community Features Boat Facilities, Non- Gated, Street Lights
Utilities Available Cable Available, High Speed Internet Available
Amenities Available Boat Dock, Barbecue, Picnic Area, Pool, Boat Slip, Sidewalks, Management
Waterfront Description Bay Access
Water Access Desc Assessment Paid,Public
View Landscaped, Partial Buildings
Roof Type Built- Up, Flat
Porch Balcony, Open, Porch, Screened
Garage No
Private Pool No
Building
Lot Description Zero Lot Line, Cul- De- Sac
Dwelling Type Townhouse
Faces East
Story 2
Entry Level Two
Sewer Assessment Paid, Public Sewer
Water Assessment Paid, Public
Architectural Style Courtyard, Two Story
Level or Stories Two
Unit Floor 1
Structure Type Block,Concrete,Stucco
Construction Status Resale
Others
Pets Allowed Call, Conditional
HOA Fee Include Association Management,Cable TV,Irrigation Water,Legal/Accounting,Maintenance Grounds,Pest Control,Reserve Fund,Road Maintenance,Street Lights,Trash,Water
Senior Community No
Tax ID 13280720003
Ownership Condo
Security Features None,Smoke Detector(s)
Acceptable Financing All Financing Considered, Cash
Disclosures Deed Restriction, Seller Disclosure
Listing Terms All Financing Considered, Cash
Pets Allowed Call, Conditional

Looking to buy, sell, or rent a property? Fill out the form below with a few details about your goals, and our expert team will get back to you with insights and options to help you take the next step. Your dream home or investment is just a click away!







