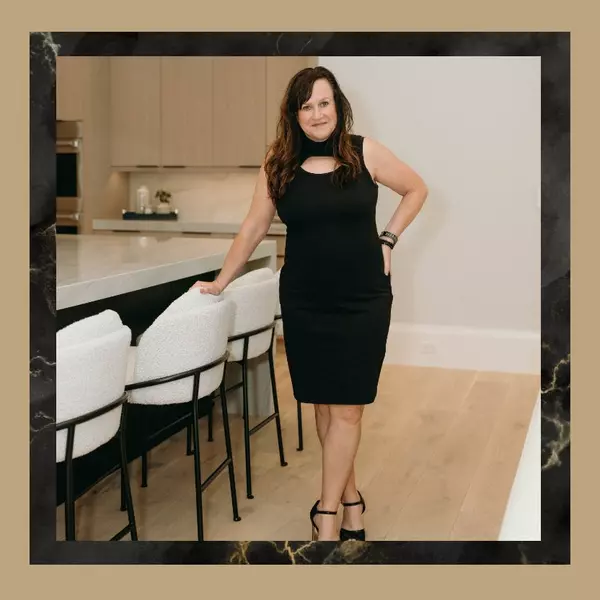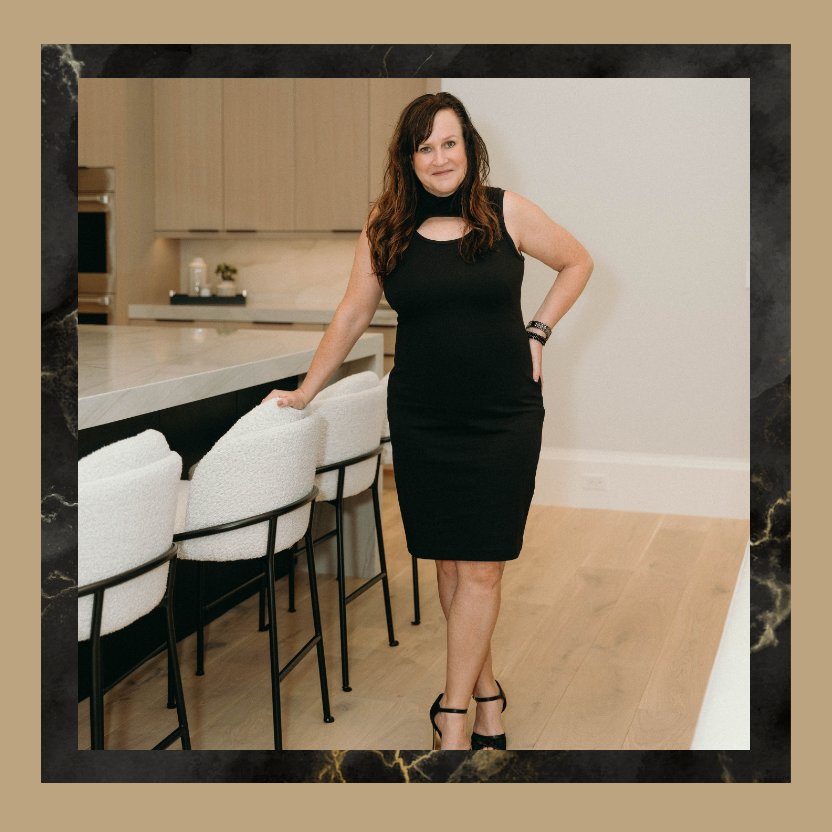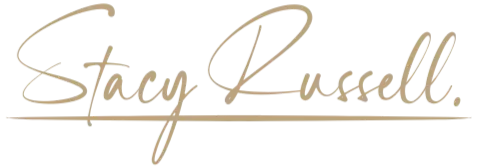
3 Beds
3 Baths
2,518 SqFt
3 Beds
3 Baths
2,518 SqFt
Open House
Sat Oct 11, 12:00pm - 4:00pm
Sun Oct 12, 1:00pm - 4:00pm
Key Details
Property Type Single Family Home
Sub Type Single Family Residence
Listing Status Active
Purchase Type For Sale
Square Footage 2,518 sqft
Price per Sqft $466
Subdivision Royal Palm Golf Estates
MLS Listing ID 225069637
Style Ranch,One Story
Bedrooms 3
Full Baths 3
Construction Status Resale
HOA Fees $341/qua
HOA Y/N Yes
Annual Recurring Fee 1364.0
Year Built 2023
Annual Tax Amount $7,388
Tax Year 2024
Lot Size 0.310 Acres
Acres 0.31
Lot Dimensions Appraiser
Property Sub-Type Single Family Residence
Property Description
Step inside and you're greeted with soaring 14-foot tray ceilings, custom beams, and walls of impact glass that flood the home with natural light. The open floor plan flows seamlessly with 3 bedrooms + den and 3 full baths, giving everyone their own private retreat.
At the heart of the home, the chef's kitchen impresses with Quartzite waterfall countertops, backsplash wrapping throughout, and top-of-the-line stainless steel appliances including a 36-inch induction cooktop. The walk-in pantry/prep area keeps counters clutter-free ideal for every Costco run. An alkaline reverse osmosis filtration system in the kitchen ensures fresh, purified water every day.
The living room's shiplap fireplace offers a cozy focal point, while floor-to-ceiling sliders open to the lanai where Naples sunsets reflect off the lake and golf course. Entertain effortlessly with indoor/outdoor dining space and a heated pool controlled by AquaLink WiFi.
The primary suite is a true retreat, featuring patio access, two custom walk-in closets, and a spa-inspired free-stand alone tub with dual vanities, and frameless glass shower. Guest bedrooms each have their own en-suite bath for privacy and comfort. Filtered shower heads throughout elevate even daily routines.
Additional upgrades, The epoxy-coated garage floors reflect heat and resist wear, helping your garage stay cooler with less maintenance. Stucco soffits add durability and reduce heat absorption for lower cooling demand. Low-E impact windows keep UV rays and heat out while protecting against storms, reducing the strain on your AC. Paired with oversized, high-efficiency compressors, your home stays comfortable while using less energy. Even the paver driveway contributes, reflecting heat better than traditional alternatives. Together, these features lower energy costs, extend system life, and provide year-round peace of mind. Located in Eagle Lakes Golf Club, you can enjoy an optional membership with access to the par-72 course, practice greens, driving range, and clubhouse dining. Best of all, this home is just minutes from Downtown Naples, 5th Avenue, Marco Island beaches, and world-class shopping and dining.
Location
State FL
County Collier
Community Royal Palm Golf Estates
Area Na38 - South Of Us41 East Of 951
Direction North
Rooms
Bedroom Description 3.0
Interior
Interior Features Bedroom on Main Level, Bathtub, Tray Ceiling(s), Dual Sinks, Entrance Foyer, Family/ Dining Room, Kitchen Island, Living/ Dining Room, Main Level Primary, Pantry, Separate Shower, Vaulted Ceiling(s), Walk- In Pantry, Walk- In Closet(s), High Speed Internet, Split Bedrooms
Heating Central, Electric
Cooling Central Air, Electric
Flooring Tile
Equipment Reverse Osmosis System
Furnishings Furnished
Fireplace No
Window Features Impact Glass
Appliance Cooktop, Dryer, Dishwasher, Electric Cooktop, Freezer, Microwave, Range, Refrigerator, Washer, Water Purifier
Exterior
Exterior Feature Security/ High Impact Doors, Patio
Parking Features Attached, Garage, Paved, Garage Door Opener
Garage Spaces 2.0
Garage Description 2.0
Pool Concrete, Electric Heat, Heated, In Ground, Screen Enclosure
Community Features Golf, Gated, Shopping, Street Lights
Utilities Available Cable Available, High Speed Internet Available, Underground Utilities
Amenities Available Clubhouse, Golf Course, Guest Suites, Putting Green(s), Restaurant, Sidewalks, Management
Waterfront Description None
View Y/N Yes
Water Access Desc Public
View Golf Course, Lake
Roof Type Tile
Porch Lanai, Open, Patio, Porch, Screened
Garage Yes
Private Pool Yes
Building
Lot Description Oversized Lot, Cul- De- Sac
Faces North
Story 1
Sewer Public Sewer
Water Public
Architectural Style Ranch, One Story
Unit Floor 1
Structure Type Block,Concrete,Stucco
Construction Status Resale
Others
Pets Allowed Yes
HOA Fee Include Cable TV,Internet,Street Lights,Trash
Senior Community No
Tax ID 71379120006
Ownership Single Family
Security Features Security Gate,Gated Community,Smoke Detector(s)
Acceptable Financing All Financing Considered, Cash, FHA
Disclosures Owner Has Flood Insurance, Seller Disclosure
Listing Terms All Financing Considered, Cash, FHA
Pets Allowed Yes
Virtual Tour https://tour.realtoursswfl.com/videos/01998189-47e2-7166-bb26-ccd001d821ac

Looking to buy, sell, or rent a property? Fill out the form below with a few details about your goals, and our expert team will get back to you with insights and options to help you take the next step. Your dream home or investment is just a click away!







