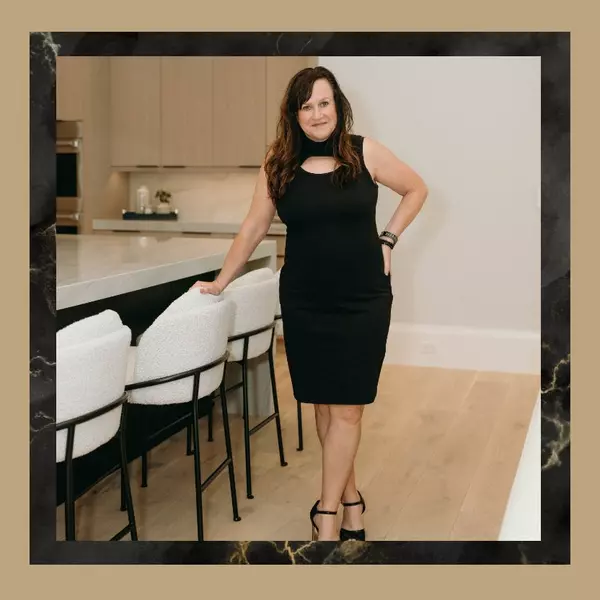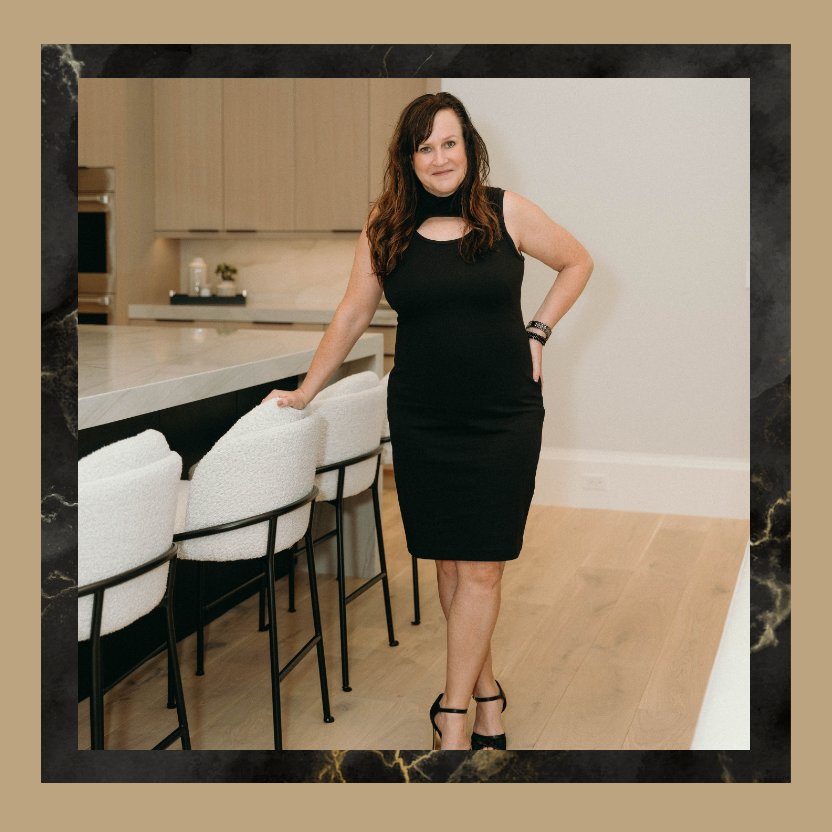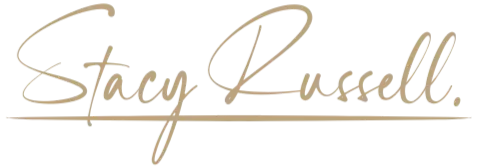
4 Beds
4 Baths
4,057 SqFt
4 Beds
4 Baths
4,057 SqFt
Open House
Sun Sep 28, 1:00pm - 3:00pm
Key Details
Property Type Single Family Home
Sub Type Single Family Residence
Listing Status Active
Purchase Type For Sale
Square Footage 4,057 sqft
Price per Sqft $343
Subdivision Brynwood
MLS Listing ID 2025012103
Style Ranch,One Story
Bedrooms 4
Full Baths 3
Half Baths 1
Construction Status Resale
HOA Fees $2,000/ann
HOA Y/N Yes
Annual Recurring Fee 2000.0
Year Built 1983
Annual Tax Amount $11,679
Tax Year 2024
Lot Size 1.715 Acres
Acres 1.715
Lot Dimensions Appraiser
Property Sub-Type Single Family Residence
Property Description
Step inside to a welcoming foyer with sweeping high ceilings and a grand hallway illuminated by three pendant lights, setting the tone for the home's elegant style. Off the hallway, a formal living room and dining room provide open sightlines to the pool and lanai, creating an inviting flow for entertaining. A private office/den offers versatility as a home workspace or can serve as a fifth bedroom if desired. The kitchen continues the sense of volume with soaring ceilings, a large center island, and newer appliances (2024 & 2025). The main family room features a wood-burning fireplace and ample space for a pool table, with sliding glass doors opening to the pool and lanai. Just beyond, a sun/playroom with a skylight creates a bright retreat ideal for family fun or relaxation. A dedicated wine bar area enhances the home's entertaining appeal.
The primary suite also enjoys sliding glass doors to the pool, along with a walk-in closet, soaking tub, and separate shower. A second en-suite guest bedroom and two additional bedrooms with a shared bath provide comfort for family and visitors. Practical features include a large laundry room and an oversized two-car garage with abundant storage.
The screened lanai is a showstopper, with an oversized pool, generous covered seating and dining areas, and a cathedral wood ceiling patio that frames views of the lush backyard and private tennis court.
With low HOA fees ($2,000 annually), this home offers the perfect combination of curb appeal, comfort, and resort-style amenities. Whether you're seeking a peaceful retreat or a vibrant space for entertaining, this Brynwood residence delivers.
Location
State FL
County Lee
Community Brynwood
Area Fm19 - Fort Myers Area
Direction South
Rooms
Bedroom Description 4.0
Interior
Interior Features Breakfast Bar, Built-in Features, Bedroom on Main Level, Bathtub, Closet Cabinetry, Dual Sinks, Entrance Foyer, Fireplace, Kitchen Island, Living/ Dining Room, Main Level Primary, Other, Pantry, Separate Shower, Cable T V, Bar, Home Office, Split Bedrooms
Heating Central, Electric
Cooling Central Air, Ceiling Fan(s), Electric
Flooring Tile, Wood
Furnishings Unfurnished
Fireplace Yes
Window Features Single Hung
Appliance Built-In Oven, Dryer, Dishwasher, Electric Cooktop, Freezer, Disposal, Ice Maker, Microwave, Refrigerator, RefrigeratorWithIce Maker, Self Cleaning Oven, Wine Cooler, Washer
Laundry Inside, Laundry Tub
Exterior
Exterior Feature Sprinkler/ Irrigation, None, Tennis Court(s)
Parking Features Attached, Circular Driveway, Deeded, Driveway, Garage, Paved, Two Spaces, Garage Door Opener
Garage Spaces 2.0
Garage Description 2.0
Pool Concrete, In Ground, Pool Equipment, Screen Enclosure
Community Features Gated
Utilities Available Cable Available, High Speed Internet Available
Amenities Available None, Management
Waterfront Description None
Water Access Desc Assessment Paid,Public
View Landscaped
Roof Type Shingle
Garage Yes
Private Pool Yes
Building
Lot Description Irregular Lot, Oversized Lot, Sprinklers Automatic
Faces South
Story 1
Sewer Septic Tank
Water Assessment Paid, Public
Architectural Style Ranch, One Story
Unit Floor 1
Structure Type Block,Concrete,Stucco
Construction Status Resale
Others
Pets Allowed Yes
HOA Fee Include Security
Senior Community No
Tax ID 24-45-24-02-00037.0000
Ownership Single Family
Security Features Security Gate,Gated Community,Smoke Detector(s)
Acceptable Financing All Financing Considered, Cash
Disclosures Familial Relation, Seller Disclosure
Listing Terms All Financing Considered, Cash
Pets Allowed Yes

Looking to buy, sell, or rent a property? Fill out the form below with a few details about your goals, and our expert team will get back to you with insights and options to help you take the next step. Your dream home or investment is just a click away!







