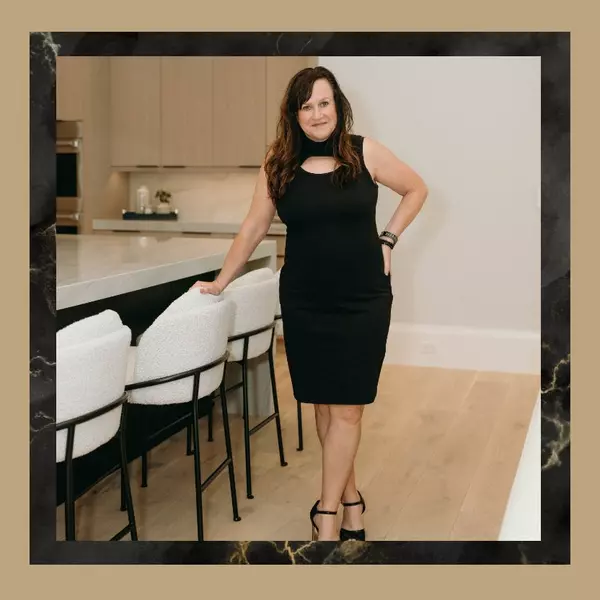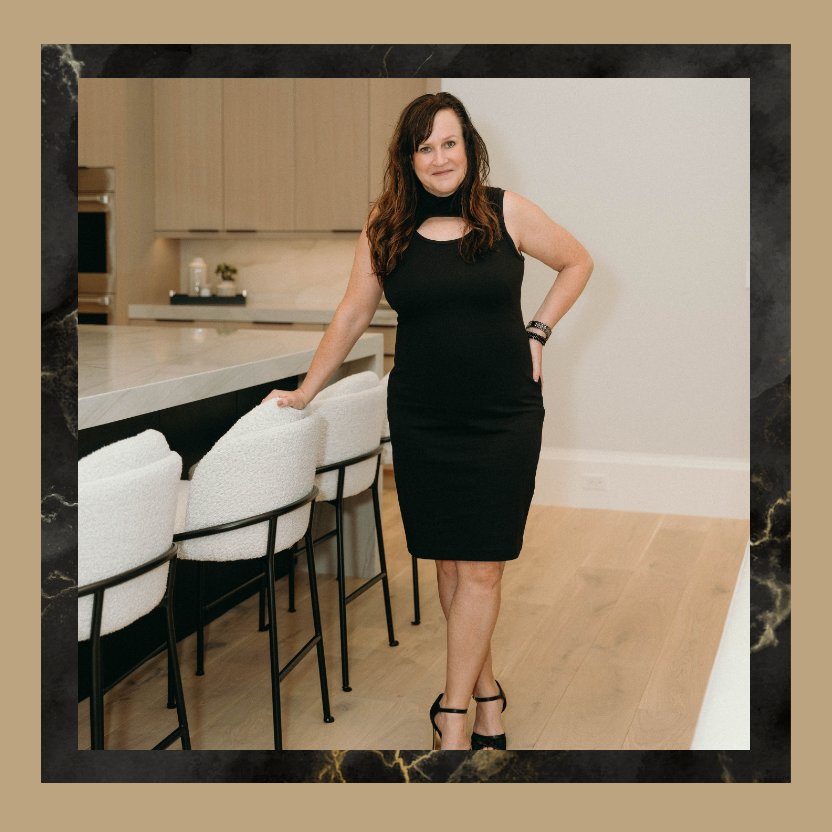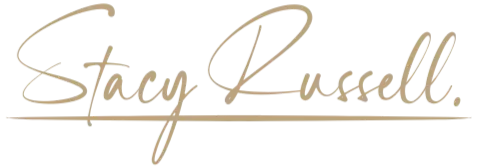
4 Beds
2 Baths
2,246 SqFt
4 Beds
2 Baths
2,246 SqFt
Open House
Sun Sep 28, 1:00pm - 3:00pm
Key Details
Property Type Single Family Home
Sub Type Single Family Residence
Listing Status Active
Purchase Type For Sale
Square Footage 2,246 sqft
Price per Sqft $545
Subdivision Bonita National Golf And Country Club
MLS Listing ID 225071686
Style Ranch,One Story
Bedrooms 4
Full Baths 2
Construction Status Resale
HOA Fees $4,141/ann
HOA Y/N Yes
Annual Recurring Fee 11136.0
Year Built 2015
Annual Tax Amount $11,130
Tax Year 2024
Lot Size 6,538 Sqft
Acres 0.1501
Lot Dimensions Appraiser
Property Sub-Type Single Family Residence
Property Description
The driveway and lanai have been power-washed and sealed, and Super Screens have been added to enhance outdoor enjoyment while minimizing insects. The landscaping has been improved with two impressive large palms, adding a touch of tropical charm. Fresh paint in the lanai and foyer areas highlights elegant crown molding and a stunning chandelier, creating a welcoming entrance.
Enjoy the atmosphere on the lanai, which is enhanced by a stylish lighted ceiling fan and custom landscape lighting that illuminates the surroundings for delightful evenings outside. The insulated garage door contributes to energy efficiency.
Fresh paint throughout the home creates an inviting atmosphere, complemented by upgraded rheostat switches and convenient USB receptacles for modern living. Each room features crown molding and ceiling fans, enhancing both the aesthetic appeal and comfort. Custom closets and specialized lighting maximize organization and functionality.
New air supply trunks and vent installations have been added in the primary bedroom to ensure optimal cooling for year-round comfort. The guest bathroom has been upgraded with elegant new vanity lights, a stylish custom mirror, towel bars, and additional hardware for convenience.
The great room impresses with fresh sliding door window treatments, plantation shutters, and a ceiling fan, creating a warm and sophisticated setting, perfect for relaxation or entertaining. Concealed wiring for the TV maintains a clean and uncluttered look, allowing for a seamless flow in this elegant living space.
This residence is more than just a house; it is a carefully designed sanctuary that harmoniously blends luxury living with leisure, making it the perfect retreat for you and your family.
Location
State FL
County Lee
Community Bonita National Golf And Country Club
Area Bn12 - East Of I-75 South Of Cit
Direction East
Rooms
Bedroom Description 4.0
Interior
Interior Features Breakfast Bar, Built-in Features, Bathtub, Tray Ceiling(s), Dual Sinks, Entrance Foyer, French Door(s)/ Atrium Door(s), High Ceilings, Kitchen Island, Living/ Dining Room, Pantry, Separate Shower, Cable T V, Walk- In Closet(s), High Speed Internet
Heating Central, Electric
Cooling Central Air, Electric
Flooring Carpet, Tile
Furnishings Negotiable
Fireplace No
Window Features Sliding,Impact Glass
Appliance Built-In Oven, Dryer, Dishwasher, Electric Cooktop, Disposal, Ice Maker, Microwave, Refrigerator, RefrigeratorWithIce Maker, Self Cleaning Oven, Washer
Laundry Laundry Tub
Exterior
Exterior Feature Security/ High Impact Doors, Sprinkler/ Irrigation, Outdoor Kitchen
Parking Features Attached, Driveway, Garage, Paved, Garage Door Opener
Garage Spaces 2.0
Garage Description 2.0
Pool Electric Heat, Heated, In Ground, Pool Equipment, Screen Enclosure, Community, Pool/ Spa Combo
Community Features Golf, Gated, Tennis Court(s), Street Lights
Utilities Available Cable Available, High Speed Internet Available, Underground Utilities
Amenities Available Basketball Court, Bocce Court, Cabana, Clubhouse, Fitness Center, Golf Course, Playground, Pickleball, Private Membership, Pool, Putting Green(s), Restaurant, Sauna, Spa/Hot Tub, Sidewalks, Tennis Court(s), Trail(s), Management
Waterfront Description None
View Y/N Yes
Water Access Desc Public
View Golf Course
Roof Type Tile
Porch Lanai, Porch, Screened
Garage Yes
Private Pool Yes
Building
Lot Description Rectangular Lot, Sprinklers Automatic
Faces East
Story 1
Sewer Public Sewer
Water Public
Architectural Style Ranch, One Story
Unit Floor 1
Structure Type Block,Concrete,Stone,Stucco
Construction Status Resale
Others
Pets Allowed Call, Conditional
HOA Fee Include Cable TV,Golf,Internet,Irrigation Water,Legal/Accounting,Maintenance Grounds,Recreation Facilities,Reserve Fund,Road Maintenance,Street Lights,Security
Senior Community No
Tax ID 01-48-26-B4-00102.0110
Ownership Single Family
Security Features Security Gate,Gated with Guard,Gated Community,Security Guard,Smoke Detector(s)
Acceptable Financing All Financing Considered, Cash
Disclosures RV Restriction(s), Seller Disclosure
Listing Terms All Financing Considered, Cash
Pets Allowed Call, Conditional
Virtual Tour https://lacasatour.com/property/28550-westmeath-ct-bonita-springs-fl-34135/ub

Looking to buy, sell, or rent a property? Fill out the form below with a few details about your goals, and our expert team will get back to you with insights and options to help you take the next step. Your dream home or investment is just a click away!







