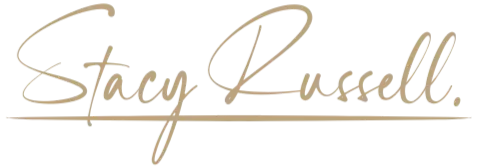
3 Beds
4 Baths
3,167 SqFt
3 Beds
4 Baths
3,167 SqFt
Open House
Fri Sep 26, 2:00pm - 4:00pm
Key Details
Property Type Single Family Home
Sub Type Detached
Listing Status Active
Purchase Type For Sale
Square Footage 3,167 sqft
Price per Sqft $1,116
Subdivision Torino
MLS Listing ID 225072339
Style Ranch,One Story,Traditional
Bedrooms 3
Full Baths 3
Half Baths 1
Construction Status Resale
HOA Fees $1,467/qua
HOA Y/N Yes
Annual Recurring Fee 30528.0
Year Built 2007
Annual Tax Amount $16,371
Tax Year 2024
Lot Size 7,405 Sqft
Acres 0.17
Lot Dimensions Appraiser
Property Sub-Type Detached
Property Description
Inside, generous millwork and high ceilings set the stage for light-filled interiors, where hand-hewn wood floors bring warmth and character. The living spaces are both stylish and welcoming, anchored by a gas fireplace and enriched by a seamless Sonos sound system extending throughout the interiors and lanai. The kitchen, bar, and laundry are elevated with striking, thick 3cm Taj Mahal quartzite, complemented by premium appliances and refined design elements.
Designed for effortless living, the residence integrates luxury with practicality at every turn. Impact windows and doors, a whole-house generator, dual-zone climate systems, and a tankless gas water heater ensure peace of mind. Outdoor living is equally refined, with a lanai appointed with automated bug screens, a summer kitchen with refrigerator, and a beautiful pool, fountain and spa, supported by advanced systems for year-round enjoyment.
Thoughtful enhancements include freshly repainted interiors in main areas, new carpeting, custom exterior lanterns, and a commercial-grade washer and gas dryer. The garage configuration offers a two-car garage plus a separate golf cart garage, finished with epoxy floors and a mini split A/C for added comfort.
This residence is located in Torino, a natural gas community of just 54 luxury villas within Grey Oaks. Known for its friendly, vibrant spirit, Torino is a community where neighbors often gather socially, creating a welcoming environment that combines exclusivity with connection. It is as much a lifestyle as it is a neighborhood—an exceptional place to be part of.
Life at Grey Oaks Country Club is defined by connection, wellness, and leisure. It is a community where Members come together in meaningful ways, enjoying 3 championship golf courses, 2 stunning clubhouses, 3 distinctive restaurants, a resort-style pool, and a 30,000 sq. ft. Wellness Center. Members also enjoy an expansive pickleball center, tennis, bocce, and a vibrant social calendar that fosters both well-being and a true sense of belonging.
Every detail of this home has been meticulously designed to create a retreat of style, comfort, and elegance—an invitation to experience the very best of Grey Oaks living. Welcome Home!
Location
State FL
County Collier
Community Grey Oaks
Area Na16 - Goodlette W/O 75
Direction South
Rooms
Bedroom Description 3.0
Interior
Interior Features Attic, Wet Bar, Breakfast Bar, Bidet, Built-in Features, Bedroom on Main Level, Bathtub, Tray Ceiling(s), Closet Cabinetry, Coffered Ceiling(s), Separate/ Formal Dining Room, Entrance Foyer, Eat-in Kitchen, Fireplace, Jetted Tub, Kitchen Island, Custom Mirrors, Pantry, Pull Down Attic Stairs, Sitting Area in Primary, Separate Shower
Heating Central, Electric
Cooling Central Air, Ceiling Fan(s), Electric
Flooring Carpet, Tile, Wood
Equipment Generator
Furnishings Negotiable
Fireplace Yes
Window Features Casement Window(s),Impact Glass,Window Coverings
Appliance Built-In Oven, Dryer, Dishwasher, Gas Cooktop, Disposal, Ice Maker, Microwave, Range, Refrigerator, RefrigeratorWithIce Maker, Separate Ice Machine, Self Cleaning Oven, Tankless Water Heater, Wine Cooler, Warming Drawer, Washer
Laundry Inside, Laundry Tub
Exterior
Exterior Feature Deck, Fence, Security/ High Impact Doors, Outdoor Grill, Outdoor Kitchen, Gas Grill
Parking Features Attached, Driveway, Garage, Golf Cart Garage, Paved, Electric Vehicle Charging Station(s), Garage Door Opener
Garage Spaces 2.0
Garage Description 2.0
Pool Concrete, Electric Heat, Heated, In Ground, Pool Equipment, Community, Pool/ Spa Combo
Community Features Golf, Gated, Tennis Court(s), Street Lights
Utilities Available Cable Available, Natural Gas Available, High Speed Internet Available, Underground Utilities
Amenities Available Basketball Court, Bocce Court, Business Center, Cabana, Clubhouse, Dog Park, Fitness Center, Golf Course, Library, Playground, Pickleball, Park, Private Membership, Pool, Putting Green(s), Restaurant, Racquetball, Sidewalks, Tennis Court(s), Management
Waterfront Description None
Water Access Desc Public
View Landscaped
Roof Type Tile
Porch Deck, Lanai, Porch, Screened
Garage Yes
Private Pool Yes
Building
Lot Description Zero Lot Line, Dead End
Faces South
Story 1
Sewer Public Sewer
Water Public
Architectural Style Ranch, One Story, Traditional
Additional Building Guest House Detached
Unit Floor 1
Structure Type Block,Concrete,Stucco
Construction Status Resale
Schools
Elementary Schools Poinciana Elementary
Middle Schools Gulf View Middle
High Schools Naples High
Others
Pets Allowed Yes
HOA Fee Include Association Management,Cable TV,Golf,Internet,Irrigation Water,Legal/Accounting,Maintenance Grounds,Reserve Fund,Road Maintenance,Sewer,Street Lights,Security,Water
Senior Community No
Tax ID 76925001008
Ownership Single Family
Security Features Burglar Alarm (Monitored),Security Gate,Gated with Guard,Gated Community,Security Guard,Security System,Smoke Detector(s)
Acceptable Financing All Financing Considered, Cash
Disclosures Disclosure on File, RV Restriction(s), Seller Disclosure
Listing Terms All Financing Considered, Cash
Pets Allowed Yes
Virtual Tour https://listings.boutiqueimagery.com/videos/01998347-7ec6-7309-83a6-4488be455bee

Looking to buy, sell, or rent a property? Fill out the form below with a few details about your goals, and our expert team will get back to you with insights and options to help you take the next step. Your dream home or investment is just a click away!







