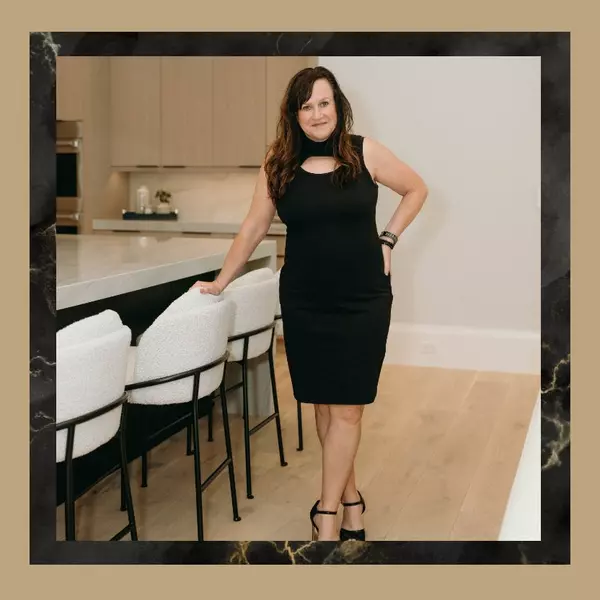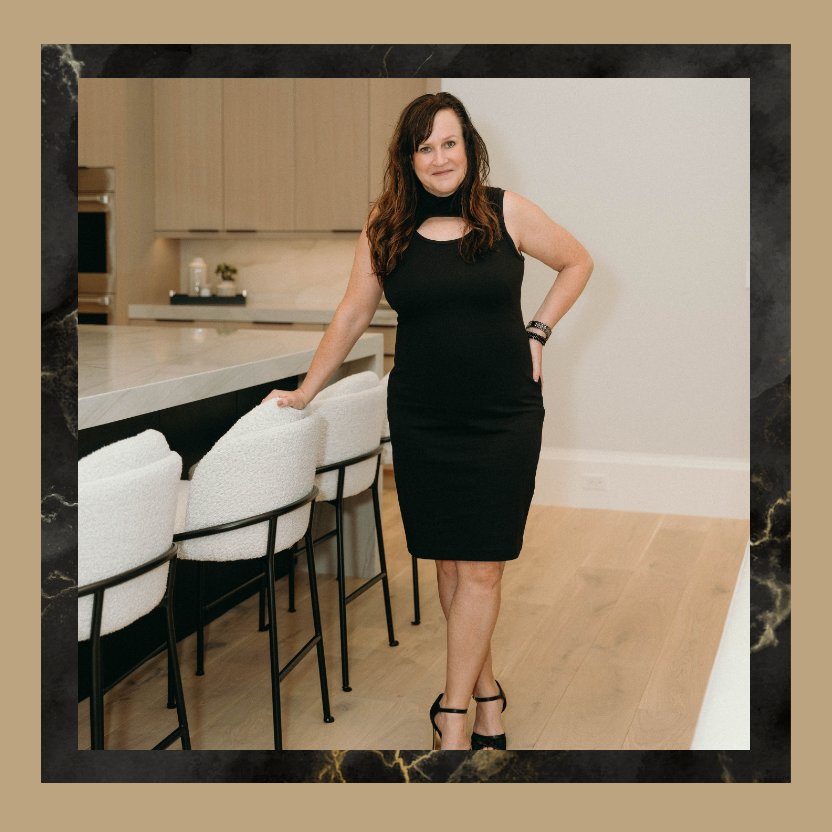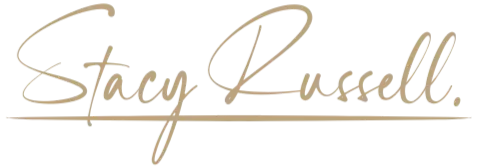
3 Beds
2 Baths
2,316 SqFt
3 Beds
2 Baths
2,316 SqFt
Open House
Sat Sep 27, 12:00pm - 3:00pm
Key Details
Property Type Single Family Home
Sub Type Single Family Residence
Listing Status Active
Purchase Type For Sale
Square Footage 2,316 sqft
Price per Sqft $269
Subdivision Cape Coral
MLS Listing ID 2025011392
Style Ranch,One Story
Bedrooms 3
Full Baths 2
Construction Status Resale
HOA Y/N No
Year Built 2023
Annual Tax Amount $10,260
Tax Year 2024
Lot Size 10,018 Sqft
Acres 0.23
Lot Dimensions Appraiser
Property Sub-Type Single Family Residence
Property Description
Inside, soaring ceilings, crown mouldings, and 8-foot interior doors create a grand yet welcoming atmosphere. The master suite is a true sanctuary, featuring a tray ceiling, spacious walk-in closet, and a luxurious bath with a walk-in shower, freestanding soaking tub, and granite countertops.
The gourmet kitchen is a chef's dream with a large center island, granite countertops, soft-close cabinetry, and a cozy coffee nook. Entertain effortlessly at the outdoor kitchen—complete with a granite countertop—or relax in the study and living areas accented by elegant tray ceilings.
Additional highlights include a laundry room with granite surfaces and pre-wiring for a portable generator, offering peace of mind year-round.
This home combines refined details with functional design, delivering the ultimate Florida lifestyle on the water.
Location
State FL
County Lee
Community Cape Coral
Area Cc23 - Cape Coral Unit 28, 29, 45, 62, 63, 66, 68
Direction North
Rooms
Bedroom Description 3.0
Interior
Interior Features Breakfast Bar, Bathtub, Dual Sinks, Family/ Dining Room, Living/ Dining Room, Separate Shower, Cable T V
Heating Central, Electric
Cooling Central Air, Ceiling Fan(s), Electric
Flooring Carpet, Tile
Furnishings Unfurnished
Fireplace No
Window Features Impact Glass
Appliance Dryer, Dishwasher, Electric Cooktop, Microwave, Refrigerator, Washer
Exterior
Exterior Feature Fence, Security/ High Impact Doors, Sprinkler/ Irrigation
Parking Features Attached, Garage
Garage Spaces 3.0
Garage Description 3.0
Pool Electric Heat, Heated
Community Features Non- Gated
Utilities Available Cable Available, High Speed Internet Available
Amenities Available None
Waterfront Description Canal Access
View Y/N Yes
Water Access Desc Public
View Canal
Roof Type Tile
Porch Open, Porch
Garage Yes
Private Pool Yes
Building
Lot Description Rectangular Lot, Sprinklers Automatic
Faces North
Story 1
Sewer Public Sewer
Water Public
Architectural Style Ranch, One Story
Unit Floor 1
Structure Type Block,Concrete,Stucco
Construction Status Resale
Schools
Elementary Schools Gulf Elementary School
Middle Schools School Choice
High Schools School Choice
Others
Pets Allowed Yes
HOA Fee Include None
Senior Community No
Tax ID 34-44-23-C4-03229.0490
Ownership Single Family
Security Features Smoke Detector(s)
Acceptable Financing All Financing Considered, Cash
Listing Terms All Financing Considered, Cash
Pets Allowed Yes
Virtual Tour https://tour.giraffe360.com/4ec6171628b04e93bcc025b500441efb

Looking to buy, sell, or rent a property? Fill out the form below with a few details about your goals, and our expert team will get back to you with insights and options to help you take the next step. Your dream home or investment is just a click away!







