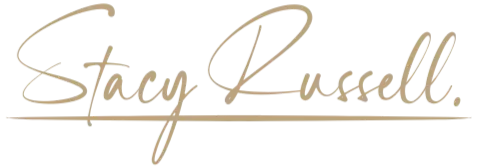
4 Beds
3 Baths
3,077 SqFt
4 Beds
3 Baths
3,077 SqFt
Open House
Sat Sep 27, 1:00pm - 3:30pm
Key Details
Property Type Single Family Home
Sub Type Single Family Residence
Listing Status Active
Purchase Type For Sale
Square Footage 3,077 sqft
Price per Sqft $417
Subdivision Corkscrew Shores
MLS Listing ID 225071635
Style Ranch,One Story
Bedrooms 4
Full Baths 3
Construction Status Resale
HOA Fees $1,729/qua
HOA Y/N Yes
Annual Recurring Fee 7396.0
Year Built 2020
Annual Tax Amount $3,106
Tax Year 2024
Lot Size 0.254 Acres
Acres 0.2543
Lot Dimensions Appraiser
Property Sub-Type Single Family Residence
Property Description
Location
State FL
County Lee
Community Corkscrew Shores
Area Es03 - Estero
Direction West
Rooms
Bedroom Description 4.0
Interior
Interior Features Breakfast Bar, Bathtub, Tray Ceiling(s), Closet Cabinetry, Coffered Ceiling(s), Dual Sinks, Entrance Foyer, Eat-in Kitchen, French Door(s)/ Atrium Door(s), High Ceilings, Kitchen Island, Main Level Primary, Pantry, Sitting Area in Primary, Separate Shower, Walk- In Closet(s), Window Treatments
Heating Central, Electric
Cooling Central Air, Ceiling Fan(s), Electric
Flooring Tile
Equipment Reverse Osmosis System
Furnishings Unfurnished
Fireplace No
Window Features Impact Glass,Window Coverings
Appliance Built-In Oven, Dishwasher, Electric Cooktop, Freezer, Disposal, Ice Maker, Microwave, Refrigerator, RefrigeratorWithIce Maker, Wine Cooler, Washer
Laundry Inside
Exterior
Exterior Feature Security/ High Impact Doors, Outdoor Grill, Outdoor Kitchen, Patio
Parking Features Attached, Driveway, Garage, Paved, Two Spaces
Garage Spaces 3.0
Garage Description 3.0
Pool Electric Heat, Heated, In Ground, Outside Bath Access, Salt Water, Community
Community Features Gated, Street Lights
Utilities Available Cable Available
Amenities Available Basketball Court, Bocce Court, Boat Ramp, Clubhouse, Fitness Center, Pier, Playground, Pickleball, Pool, Restaurant, Sidewalks, Tennis Court(s), Trail(s), Management
Waterfront Description None
View Landscaped
Roof Type Tile
Porch Open, Patio, Porch
Garage Yes
Private Pool Yes
Building
Lot Description Rectangular Lot
Faces West
Story 1
Sewer Public Sewer
Architectural Style Ranch, One Story
Structure Type Block,Concrete,Stone,Stucco
Construction Status Resale
Others
Pets Allowed Call, Conditional
HOA Fee Include Association Management,Irrigation Water,Maintenance Grounds,Pest Control,Recreation Facilities,Security
Senior Community No
Tax ID 28-46-26-05-00000.2340
Ownership Single Family
Security Features Security Gate,Gated with Guard,Gated Community
Acceptable Financing All Financing Considered, Cash
Listing Terms All Financing Considered, Cash
Pets Allowed Call, Conditional
Virtual Tour https://bit.ly/46OrFfU

Looking to buy, sell, or rent a property? Fill out the form below with a few details about your goals, and our expert team will get back to you with insights and options to help you take the next step. Your dream home or investment is just a click away!







