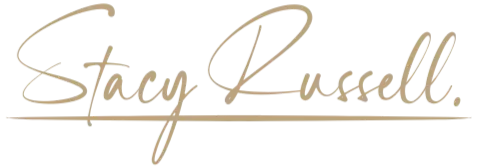
4 Beds
4 Baths
3,030 SqFt
4 Beds
4 Baths
3,030 SqFt
Open House
Wed Oct 01, 11:00am - 4:00pm
Thu Oct 02, 11:00am - 4:00pm
Fri Oct 03, 11:00am - 4:00pm
Sat Oct 04, 11:00am - 4:00pm
Sun Oct 05, 11:00am - 4:00pm
Mon Oct 06, 11:00am - 4:00pm
Tue Oct 07, 11:00am - 4:00pm
Key Details
Property Type Single Family Home
Sub Type Single Family Residence
Listing Status Active
Purchase Type For Sale
Square Footage 3,030 sqft
Price per Sqft $207
Subdivision Maple Ridge
MLS Listing ID 225071370
Style Ranch,One Story
Bedrooms 4
Full Baths 3
Half Baths 1
Construction Status New Construction
HOA Fees $66/mo
HOA Y/N Yes
Annual Recurring Fee 2196.0
Year Built 2025
Annual Tax Amount $9,900
Tax Year 2025
Lot Size 9,583 Sqft
Acres 0.22
Lot Dimensions Builder
Property Sub-Type Single Family Residence
Property Description
The chef's kitchen showcases the premium stainless steel appliance package with exterior ventilation, stainless steel hood, cooktop, and micro/oven tower. Upgraded Level 3 cabinets include a deep cabinet and tall refrigerator enclosure panel, balanced lighting, and stunning Level 4 quartz counters with a squared edge. Undermount sinks are included in the kitchen and all bathrooms.
Throughout the home, you'll find thoughtful design touches such as impact windows and doors, extra electrical outlets, a wall-mount TV bracing package in the great room, and stucco garage walls.
The owner's suite and baths are equally elevated, huge walk in closets with upgraded cabinets in the master bath, quartz counters in all baths, upgraded tile selections in the master and secondary baths, plus a shower in lieu of a tub in Bath #2.
Flooring selections include Level 5 tile in the main living areas and den, plush carpet in bedrooms, and upgraded tiles in all baths.
This beautiful home is set in a prime location just minutes from shops, restaurants Publix supermarket & Ave Maria University. Community amenities include an award- winning, state-of-the-art clubhouse, gym, resort-style pool, pickleball courts, picnic & BBQ areas, walking, jogging, biking trails, and a dog park – everything you need for a balanced, active lifestyle!
Location
State FL
County Collier
Community Ave Maria
Area Na35 - Ave Maria Area
Direction North
Rooms
Bedroom Description 4.0
Interior
Interior Features Breakfast Bar, Breakfast Area, Dual Sinks, High Ceilings, Living/ Dining Room, Main Level Primary, Pantry, Shower Only, Separate Shower, Cable T V, Walk- In Closet(s)
Heating Central, Electric
Cooling Central Air, Electric
Flooring Carpet, Tile
Furnishings Unfurnished
Fireplace No
Window Features Impact Glass
Appliance Dishwasher, Disposal, Microwave, Range, Refrigerator, Self Cleaning Oven, Washer
Laundry Inside
Exterior
Exterior Feature Security/ High Impact Doors, Sprinkler/ Irrigation, Patio, Room For Pool
Parking Features Attached, Driveway, Garage, Paved, Garage Door Opener
Garage Spaces 3.0
Garage Description 3.0
Pool Community
Community Features Non- Gated
Utilities Available Cable Available
Amenities Available Basketball Court, Clubhouse, Dog Park, Fitness Center, Barbecue, Picnic Area, Playground, Pickleball, Park, Pool, See Remarks, Trail(s), Management
Waterfront Description None
Water Access Desc Public
Roof Type Tile
Porch Open, Patio, Porch
Garage Yes
Private Pool No
Building
Lot Description Oversized Lot, Sprinklers Automatic
Faces North
Story 1
Sewer Public Sewer
Water Public
Architectural Style Ranch, One Story
Unit Floor 1
Structure Type Block,Concrete,Stucco
New Construction Yes
Construction Status New Construction
Schools
Elementary Schools Estates
Middle Schools Corkscrew
High Schools Palmetto Ridge
Others
Pets Allowed Yes
HOA Fee Include Recreation Facilities
Senior Community No
Tax ID 56530049035
Ownership Single Family
Security Features None
Acceptable Financing All Financing Considered, Cash, FHA, VA Loan
Disclosures Agent has Financial Interest, Deed Restriction, RV Restriction(s)
Listing Terms All Financing Considered, Cash, FHA, VA Loan
Pets Allowed Yes
Virtual Tour https://book.boulevardrealestatemedia.com/sites/pnxbrvp/unbranded

Looking to buy, sell, or rent a property? Fill out the form below with a few details about your goals, and our expert team will get back to you with insights and options to help you take the next step. Your dream home or investment is just a click away!







