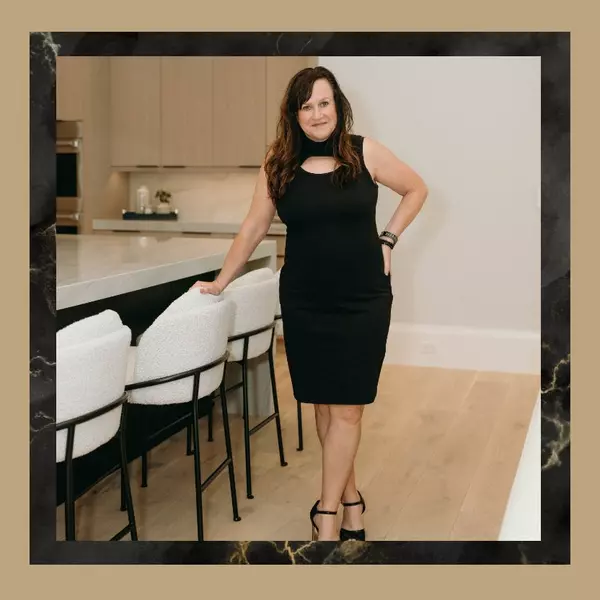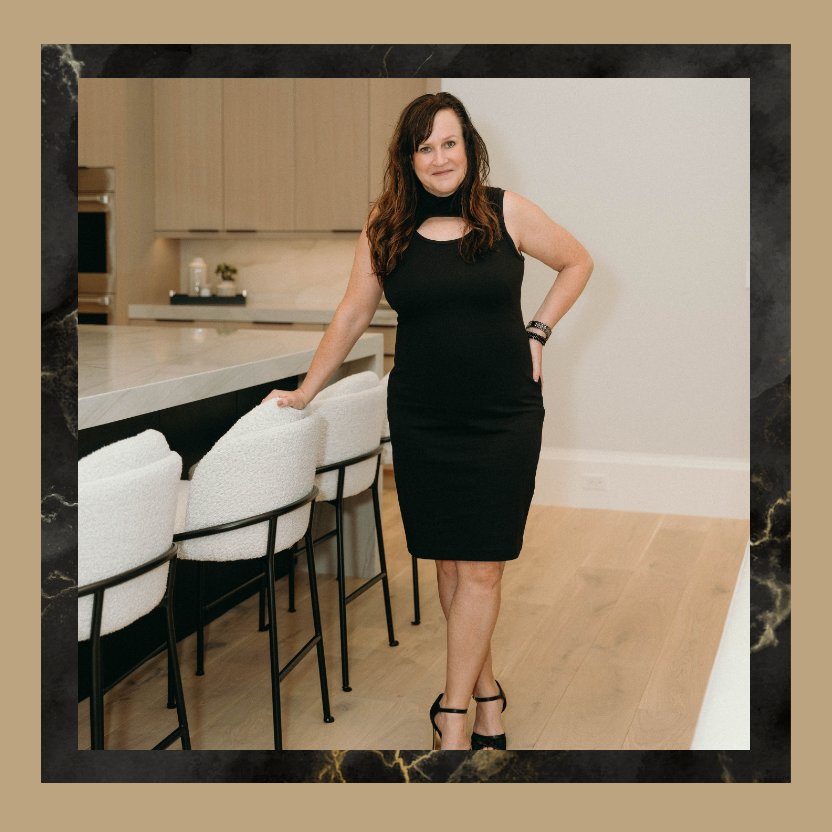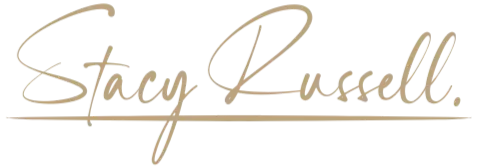
3 Beds
2 Baths
1,569 SqFt
3 Beds
2 Baths
1,569 SqFt
Open House
Sat Sep 27, 1:00pm - 4:00pm
Sat Sep 27, 3:00pm - 4:00pm
Thu Oct 02, 4:00pm - 7:00pm
Key Details
Property Type Single Family Home
Sub Type Single Family Residence
Listing Status Active
Purchase Type For Sale
Square Footage 1,569 sqft
Price per Sqft $254
Subdivision Lehigh Acres
MLS Listing ID 2025011673
Style Ranch,One Story
Bedrooms 3
Full Baths 2
Construction Status New Construction
HOA Y/N No
Year Built 2025
Annual Tax Amount $360
Tax Year 2024
Lot Size 10,890 Sqft
Acres 0.25
Lot Dimensions Survey
Property Sub-Type Single Family Residence
Property Description
Discover your perfect blend of style, comfort, and peace of mind in this beautifully crafted 3-bedroom + den, 2-bathroom home with 1,569 sq. ft. of living space (2,191 sq. ft. total). From the moment you step inside, you'll be welcomed by soaring ceilings, an open-concept layout, and abundant natural light that create an inviting atmosphere.
The chef-inspired kitchen features custom cabinetry, a spacious island, and plenty of room for gatherings—ideal for both family living and entertaining guests. Retreat to the luxurious master suite, complete with a walk-in closet and spa-style bathroom. Two additional bedrooms and a versatile den make this home perfect for family, guests, or a private office.
Indulge in a one-of-a-kind luxury bathroom, showcasing Italian custom tiles from floor to ceiling. Every detail has been thoughtfully designed to create a spa-inspired retreat that combines sophistication, style, and comfort.
Enjoy the Florida lifestyle year-round on your covered lanai, the perfect space for outdoor dining and relaxation. Additional highlights include a 2-car garage, indoor laundry room, and premium finishes throughout.
Perfectly located just minutes from shopping, dining, schools, and major roadways, this home combines everyday convenience with modern luxury living.
Location
State FL
County Lee
Community Lehigh Acres
Area La01 - North Lehigh Acres
Direction North
Rooms
Bedroom Description 3.0
Interior
Interior Features Dual Sinks, Family/ Dining Room, French Door(s)/ Atrium Door(s), Living/ Dining Room, Shower Only, Separate Shower, Walk- In Closet(s), Home Office, Split Bedrooms
Heating Central, Electric
Cooling Central Air, Electric
Flooring Tile
Furnishings Unfurnished
Fireplace No
Window Features Impact Glass
Appliance Built-In Oven, Dishwasher, Electric Cooktop, Freezer, Microwave, Refrigerator
Laundry Washer Hookup, Dryer Hookup, Inside
Exterior
Exterior Feature Security/ High Impact Doors, None
Parking Features Attached, Garage, Garage Door Opener
Garage Spaces 2.0
Garage Description 2.0
Utilities Available Cable Available
Amenities Available None
Waterfront Description None
Water Access Desc Well
Roof Type Shingle
Porch Open, Porch
Garage Yes
Private Pool No
Building
Lot Description Rectangular Lot
Faces North
Story 1
Sewer Septic Tank
Water Well
Architectural Style Ranch, One Story
Structure Type Block,Concrete,Stucco
New Construction Yes
Construction Status New Construction
Others
Pets Allowed Yes
HOA Fee Include None
Senior Community No
Tax ID 21-44-27-L4-06022.024A
Ownership Single Family
Security Features Smoke Detector(s)
Acceptable Financing All Financing Considered, Cash
Disclosures Owner Has Flood Insurance
Listing Terms All Financing Considered, Cash
Pets Allowed Yes
Virtual Tour https://youtube.com/shorts/kLF_eE1zfkk?feature=share

Looking to buy, sell, or rent a property? Fill out the form below with a few details about your goals, and our expert team will get back to you with insights and options to help you take the next step. Your dream home or investment is just a click away!







