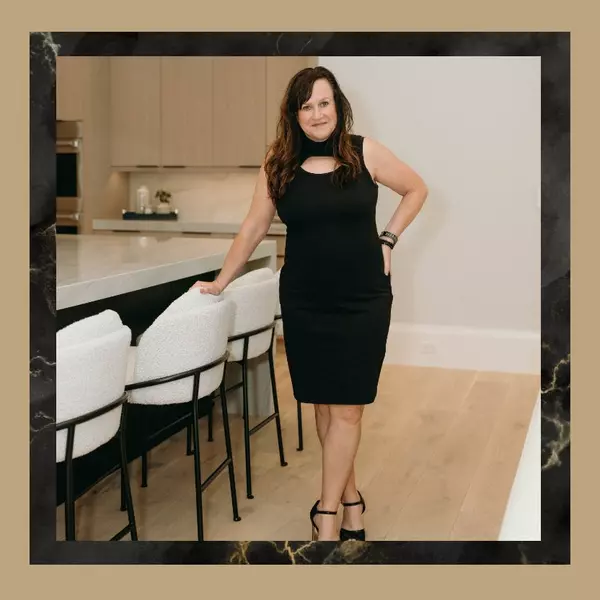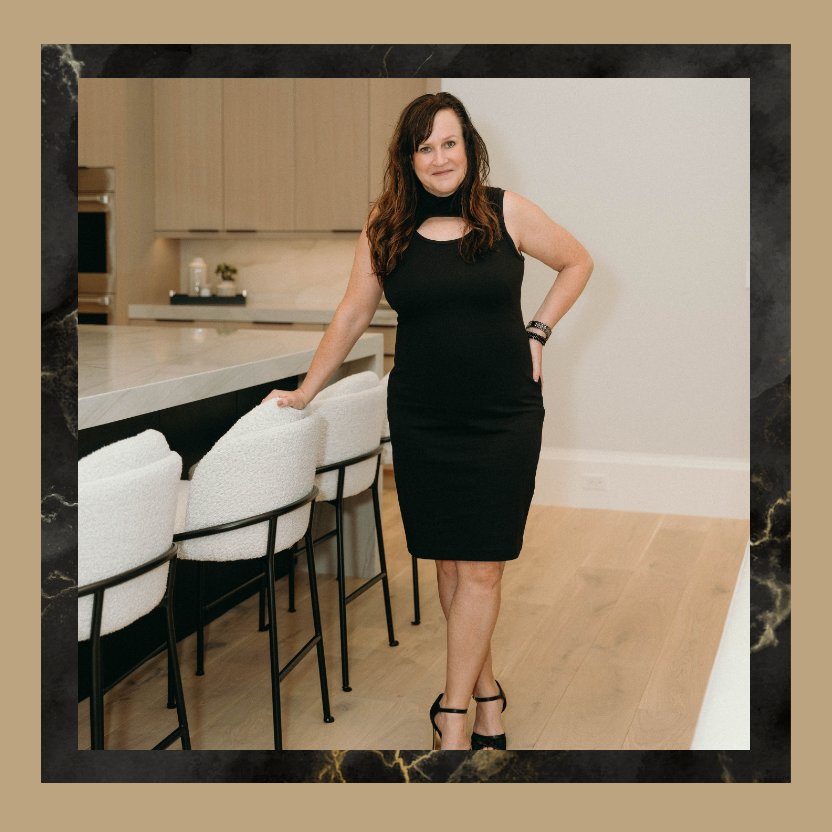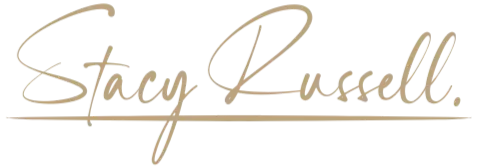
3 Beds
2 Baths
1,674 SqFt
3 Beds
2 Baths
1,674 SqFt
Open House
Wed Sep 24, 12:00pm - 4:00pm
Sun Sep 28, 11:00am - 1:00pm
Key Details
Property Type Single Family Home
Sub Type Single Family Residence
Listing Status Active
Purchase Type For Sale
Square Footage 1,674 sqft
Price per Sqft $418
Subdivision Cape Coral
MLS Listing ID 225070905
Style Contemporary,Ranch,One Story
Bedrooms 3
Full Baths 2
Construction Status Resale
HOA Y/N No
Year Built 1969
Annual Tax Amount $8,385
Tax Year 2024
Lot Size 10,367 Sqft
Acres 0.238
Lot Dimensions Appraiser
Property Sub-Type Single Family Residence
Property Description
Location
State FL
County Lee
Community Cape Coral
Area Cc21 - Cape Coral Unit 3, 30, 44, 6
Direction North
Rooms
Bedroom Description 3.0
Interior
Interior Features Built-in Features, Bedroom on Main Level, Breakfast Area, Dual Sinks, Entrance Foyer, Fireplace, Kitchen Island, Living/ Dining Room, Pantry, Shower Only, Separate Shower, Split Bedrooms
Heating Central, Electric, Other, Solar
Cooling Central Air, Ceiling Fan(s), Electric
Flooring Tile
Furnishings Furnished
Fireplace Yes
Window Features Single Hung,Sliding
Appliance Cooktop, Dryer, Dishwasher, Freezer, Ice Maker, Microwave, Range, Refrigerator, RefrigeratorWithIce Maker, Washer
Laundry Inside
Exterior
Exterior Feature Deck, Other, Shutters Electric
Parking Features Attached, Garage
Garage Spaces 2.0
Garage Description 2.0
Pool Concrete, Heated, In Ground, Solar Heat
Community Features Boat Facilities, Non- Gated
Utilities Available Cable Available
Amenities Available None
Waterfront Description Canal Access, Seawall
View Y/N Yes
Water Access Desc Public
View Canal
Roof Type Shingle
Porch Deck, Lanai, Porch, Screened
Garage Yes
Private Pool Yes
Building
Lot Description Irregular Lot
Faces North
Story 1
Sewer Public Sewer
Water Public
Architectural Style Contemporary, Ranch, One Story
Structure Type Block,Concrete,Stucco
Construction Status Resale
Others
Pets Allowed Yes
HOA Fee Include None
Senior Community No
Tax ID 14-45-23-C2-00166.0190
Ownership Single Family
Security Features Security System,Smoke Detector(s)
Acceptable Financing All Financing Considered, Cash
Disclosures Owner Has Flood Insurance
Listing Terms All Financing Considered, Cash
Pets Allowed Yes
Virtual Tour https://www.zillow.com/view-imx/a3d3ff6c-5e3e-419e-a89d-a2ceebebb130?wl=true&setAttribution=mls&initialViewType=pano

Looking to buy, sell, or rent a property? Fill out the form below with a few details about your goals, and our expert team will get back to you with insights and options to help you take the next step. Your dream home or investment is just a click away!







