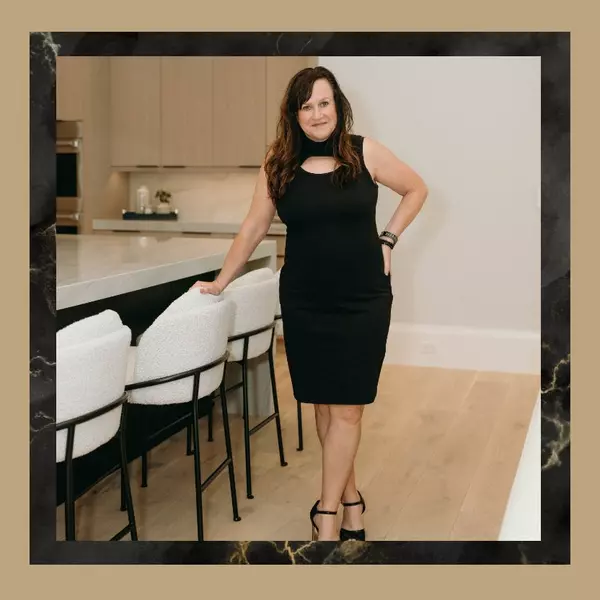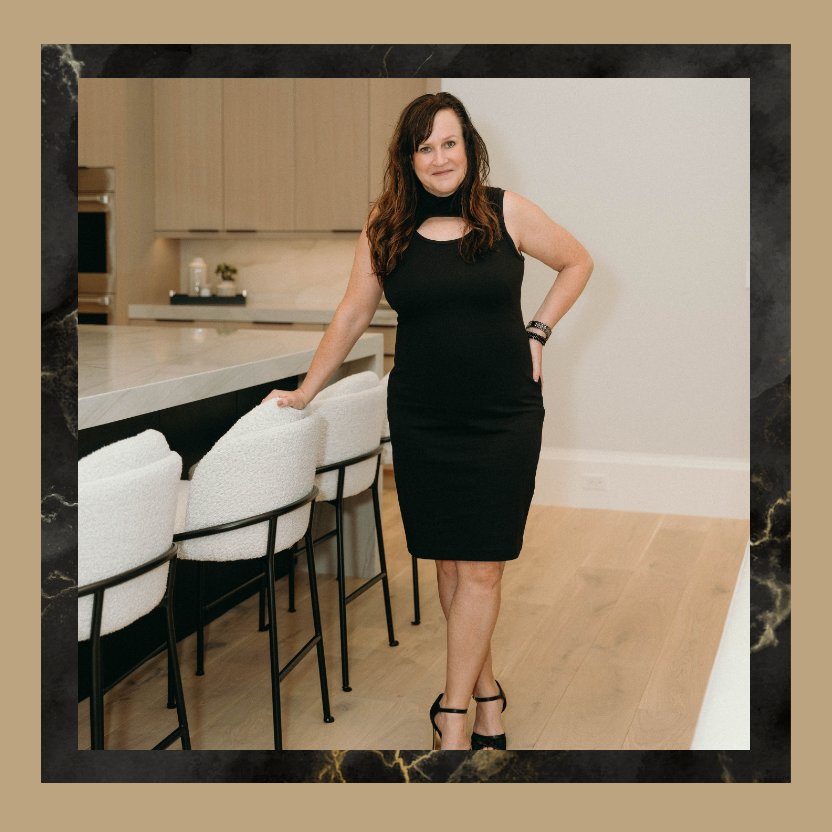
4 Beds
4 Baths
4,333 SqFt
4 Beds
4 Baths
4,333 SqFt
Key Details
Property Type Single Family Home
Sub Type Single Family Residence
Listing Status Active
Purchase Type For Sale
Square Footage 4,333 sqft
Price per Sqft $599
Subdivision Cape Coral
MLS Listing ID 2025010753
Style Contemporary,Two Story
Bedrooms 4
Full Baths 3
Half Baths 1
Construction Status Resale
HOA Y/N No
Year Built 2023
Annual Tax Amount $35,355
Tax Year 2024
Lot Size 0.442 Acres
Acres 0.4425
Lot Dimensions Appraiser
Property Sub-Type Single Family Residence
Property Description
Location
State FL
County Lee
Community Cape Coral
Area Cc22 - Cape Coral Unit 69, 70, 72-
Direction East
Rooms
Bedroom Description 4.0
Interior
Interior Features Wet Bar, Bedroom on Main Level, Bathtub, Dual Sinks, Entrance Foyer, French Door(s)/ Atrium Door(s), High Ceilings, Kitchen Island, Living/ Dining Room, Multiple Shower Heads, Main Level Primary, Pantry, Separate Shower, Cable T V, Walk- In Pantry, Walk- In Closet(s), Window Treatments, Air Filtration, Loft, Split Bedrooms, Workshop
Heating Central, Electric
Cooling Central Air, Ceiling Fan(s), Electric, Humidity Control, Zoned
Flooring Tile
Equipment Air Purifier
Furnishings Negotiable
Fireplace No
Window Features Impact Glass,Shutters,Window Coverings
Appliance Dryer, Dishwasher, Freezer, Disposal, Microwave, Range, Refrigerator, Tankless Water Heater, Washer, Water Purifier
Laundry Inside, Laundry Tub
Exterior
Exterior Feature Courtyard, Deck, Security/ High Impact Doors, Sprinkler/ Irrigation, Outdoor Kitchen, Outdoor Shower, Patio, Privacy Wall, Storage
Parking Features Attached, Garage, Garage Door Opener
Garage Spaces 3.0
Garage Description 3.0
Pool Concrete, Electric Heat, Heated, In Ground, Lap, Outside Bath Access, Pool Equipment, Salt Water
Community Features Boat Facilities, Non- Gated
Utilities Available Cable Available, High Speed Internet Available
Amenities Available None
Waterfront Description Canal Access, Mangrove, Navigable Water, Seawall
View Y/N Yes
Water Access Desc Assessment Paid,Public
View Bay, Canal, Mangroves, Preserve, Partial, Water
Roof Type Built- Up, Flat
Porch Balcony, Deck, Open, Patio, Porch
Garage Yes
Private Pool Yes
Building
Lot Description Cul- De- Sac, Dead End, Irregular Lot, Multiple lots, Oversized Lot, Sprinklers Automatic
Faces East
Story 2
Entry Level Two
Sewer Assessment Paid, Public Sewer
Water Assessment Paid, Public
Architectural Style Contemporary, Two Story
Level or Stories Two
Unit Floor 1
Structure Type Block,Concrete,Stucco
Construction Status Resale
Others
Pets Allowed Yes
HOA Fee Include None
Senior Community No
Tax ID 32-44-23-C1-05962.0120
Ownership Single Family
Security Features Security System Owned,Burglar Alarm (Monitored),Security System,Smoke Detector(s)
Acceptable Financing All Financing Considered, Cash
Disclosures Owner Has Flood Insurance, RV Restriction(s), Seller Disclosure
Listing Terms All Financing Considered, Cash
Pets Allowed Yes
Virtual Tour https://www.zillow.com/view-imx/13bb7b2e-b596-4a03-b073-3c65d74d9533?setAttribution=mls&wl=true&initialViewType=pano&utm_source=dashboard

Looking to buy, sell, or rent a property? Fill out the form below with a few details about your goals, and our expert team will get back to you with insights and options to help you take the next step. Your dream home or investment is just a click away!







