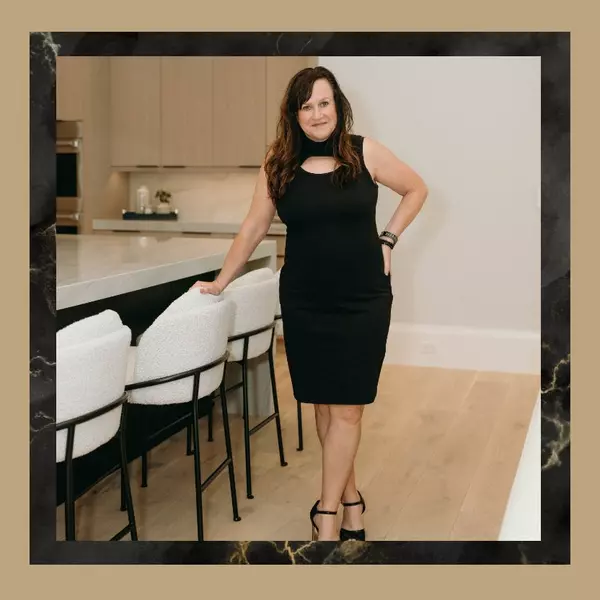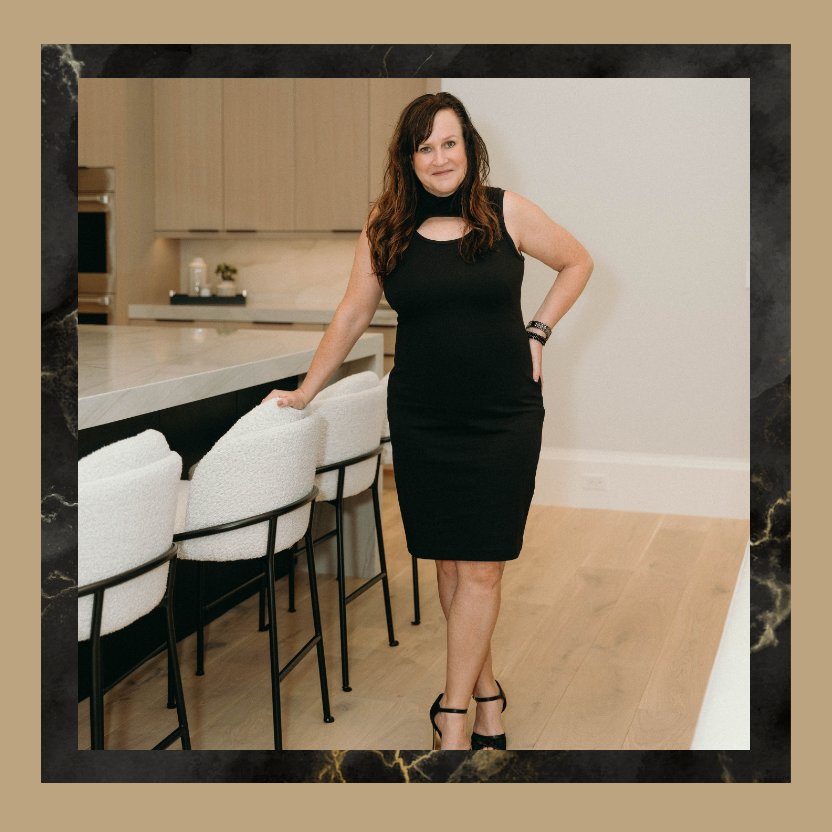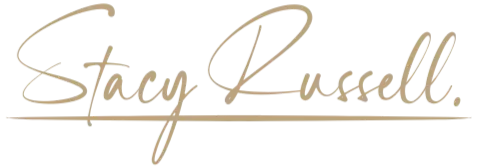
3 Beds
3 Baths
2,210 SqFt
3 Beds
3 Baths
2,210 SqFt
Open House
Sat Sep 13, 12:00pm - 2:00pm
Sun Sep 14, 12:00pm - 2:00pm
Key Details
Property Type Single Family Home
Sub Type Single Family Residence
Listing Status Active
Purchase Type For Sale
Square Footage 2,210 sqft
Price per Sqft $269
Subdivision Cape Coral
MLS Listing ID 2025009179
Style Ranch,One Story
Bedrooms 3
Full Baths 2
Half Baths 1
Construction Status Resale
HOA Y/N No
Year Built 1998
Annual Tax Amount $4,243
Tax Year 2024
Lot Size 10,193 Sqft
Acres 0.234
Lot Dimensions Appraiser
Property Sub-Type Single Family Residence
Property Description
Location
State FL
County Lee
Community Cape Coral
Area Cc12 - Cape Coral Unit 7-15
Direction East
Rooms
Bedroom Description 3.0
Interior
Interior Features Bathtub, Tray Ceiling(s), Entrance Foyer, Eat-in Kitchen, High Ceilings, Living/ Dining Room, Separate Shower, Vaulted Ceiling(s), Walk- In Closet(s), Window Treatments, Split Bedrooms
Heating Central, Electric
Cooling Central Air, Electric
Flooring Laminate, Tile
Furnishings Partially
Fireplace No
Window Features Double Hung,Impact Glass,Window Coverings
Appliance Dryer, Dishwasher, Freezer, Disposal, Refrigerator, Self Cleaning Oven, Washer
Laundry Washer Hookup, Dryer Hookup, Inside
Exterior
Exterior Feature Fruit Trees, Sprinkler/ Irrigation
Parking Features Attached, Garage, Garage Door Opener
Garage Spaces 2.0
Garage Description 2.0
Pool Concrete, Pool Equipment, Screen Enclosure
Community Features Boat Facilities, Non- Gated
Utilities Available Cable Available, High Speed Internet Available
Amenities Available RV/Boat Storage
Waterfront Description Canal Access, Navigable Water, Seawall
View Y/N Yes
Water Access Desc Assessment Paid,Public
View Canal
Roof Type Metal
Porch Lanai, Porch, Screened
Garage Yes
Private Pool Yes
Building
Lot Description Rectangular Lot, Sprinklers Automatic
Faces East
Story 1
Sewer Assessment Paid, Public Sewer
Water Assessment Paid, Public
Architectural Style Ranch, One Story
Unit Floor 1
Structure Type Block,Concrete,Stucco
Construction Status Resale
Others
Pets Allowed Yes
HOA Fee Include None
Senior Community No
Tax ID 06-45-24-C3-00540.0070
Ownership Single Family
Acceptable Financing All Financing Considered, Cash
Listing Terms All Financing Considered, Cash
Pets Allowed Yes

Looking to buy, sell, or rent a property? Fill out the form below with a few details about your goals, and our expert team will get back to you with insights and options to help you take the next step. Your dream home or investment is just a click away!







